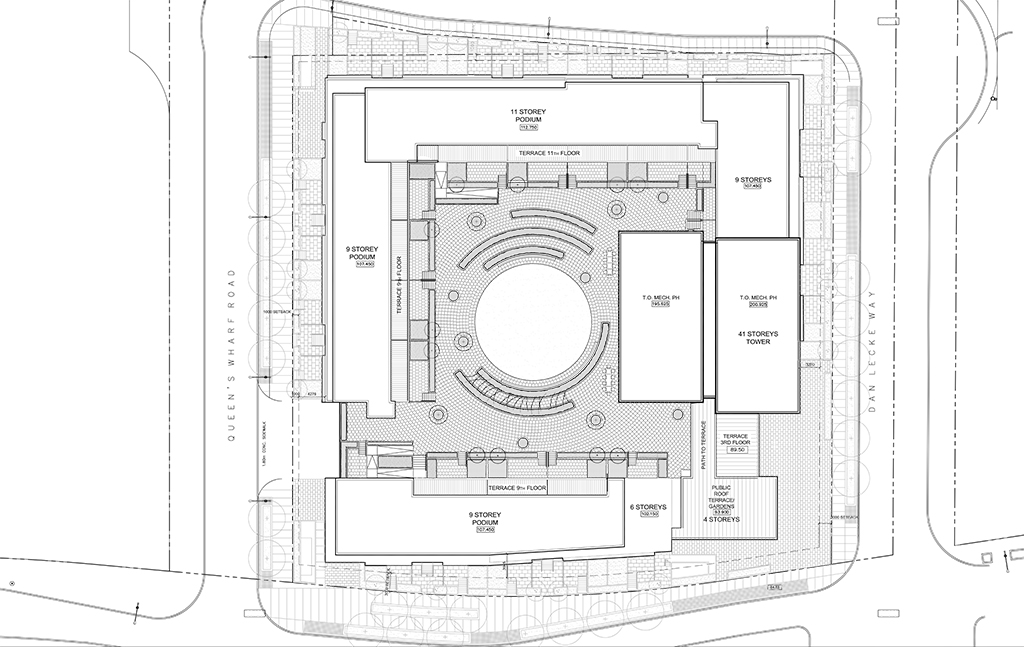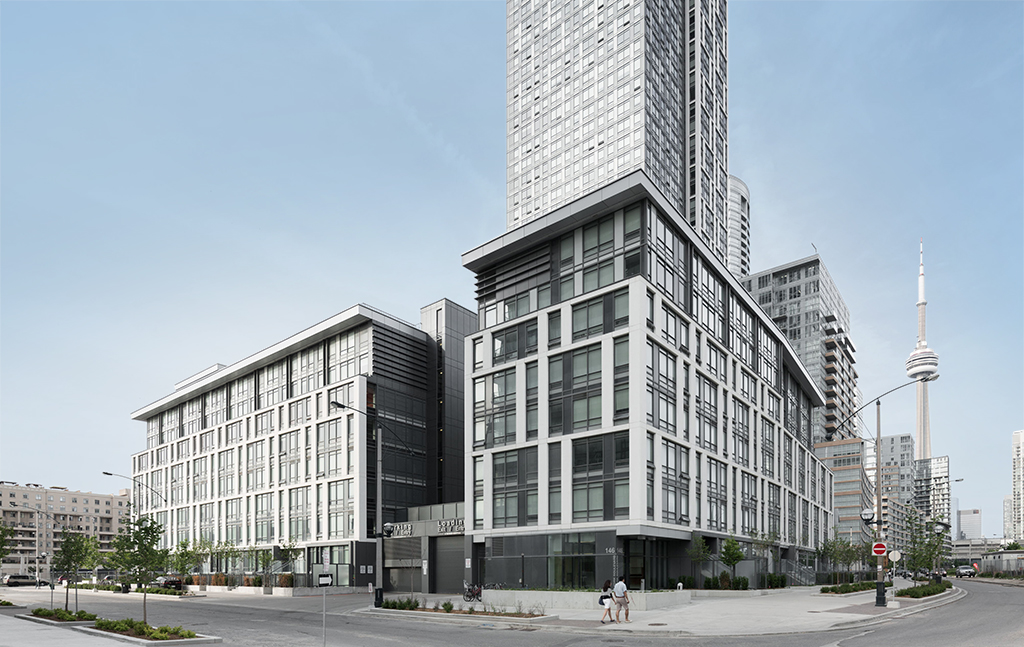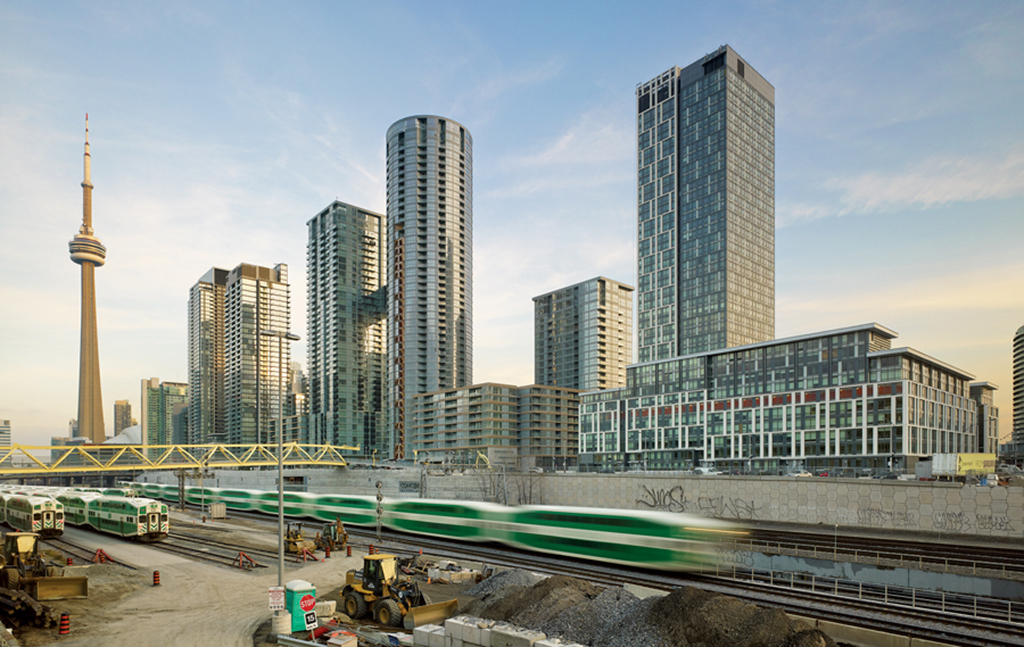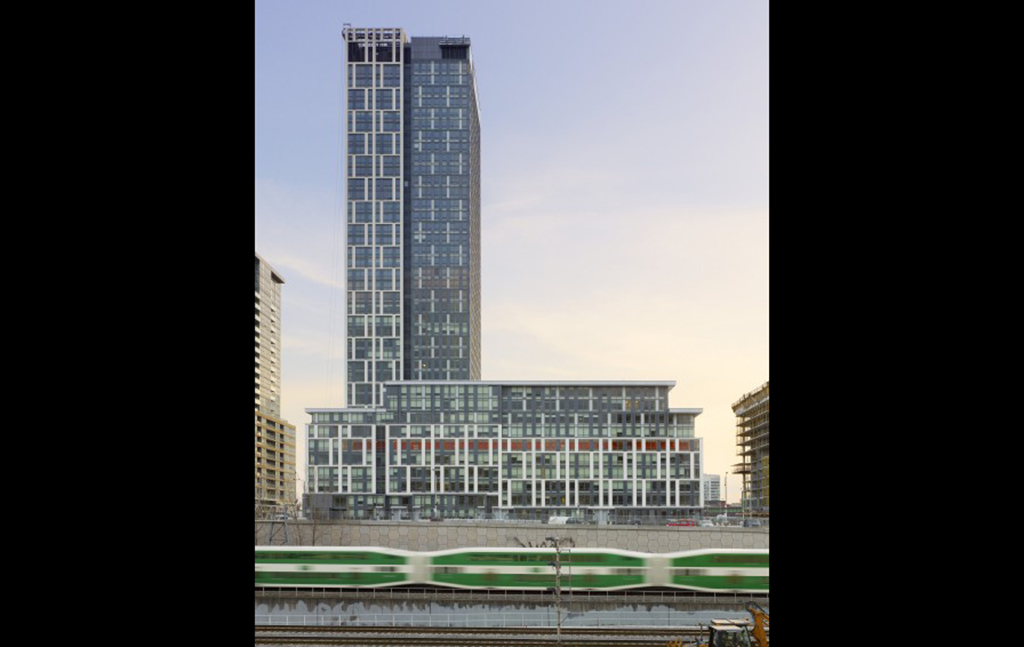
Sorry, it looks like that email address is not valid. Please try again.
THE PROJECT
This project was developed and constructed by Context for the Toronto Community Housing Corporation (TCHC) to provide good quality, innovative family housing in the downtown west. The project is composed of a 41-storey tower and 10-storey courtyard building. 30 percent of the units feature grade-related direct stair access, convenient storage for children’s toys, and other amenities. 150 Dan Leckie Way was designed to a LEED Gold standard, including at least 40 percent less energy usage than the Model National Energy Code Building. It meets many of TCHC’s stated goals for the revitalization sites: financial viability; the pursuit of innovation in energy and the creation of sustainable environments; and the integration of excellence in planning, urban design, and architecture.
THE NEIGHBOURHOOD
150 Dan Leckie Way joins Library District Condominiums in the heart of downtown Toronto’s Railway Lands, adjacent to historic Fort York.





