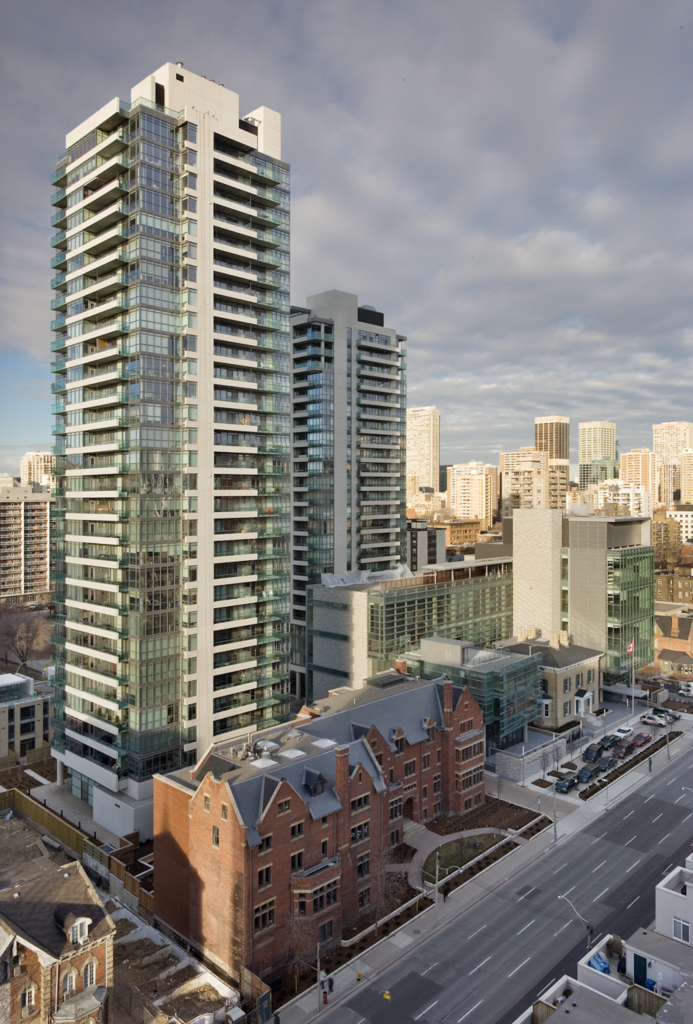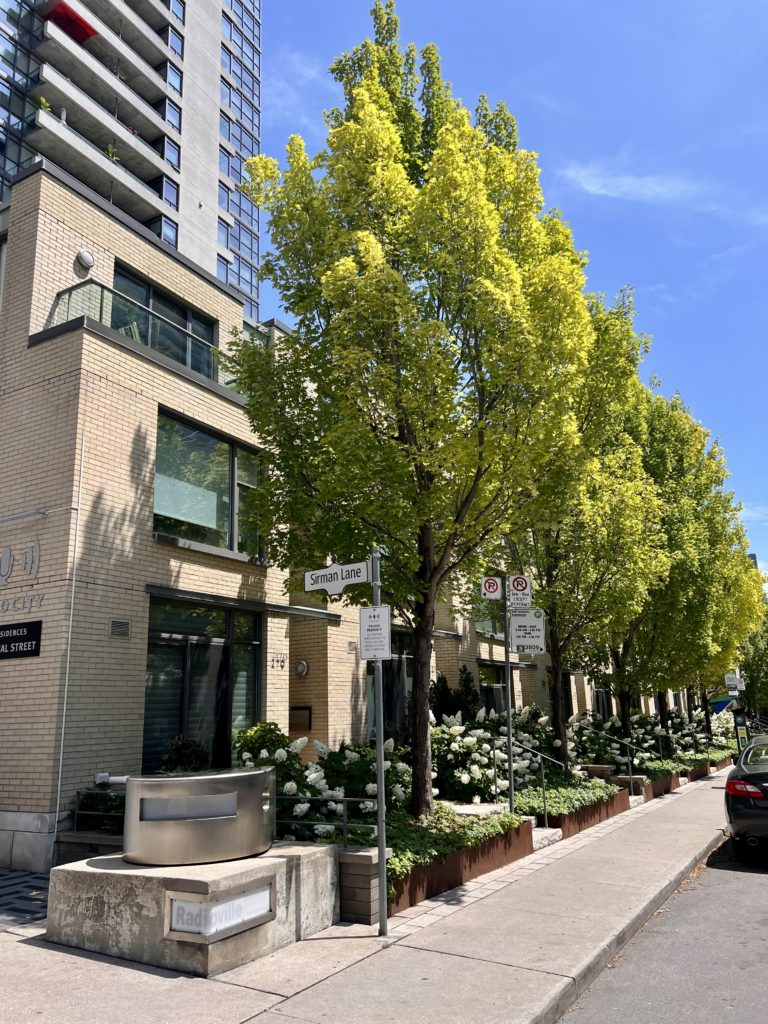
Today we look back at Radio City, one of Context’s most acclaimed past projects. This post features updated photography to help illustrate its enduring success. Completed in 2006, Radio City was the redevelopment of the former Canadian Broadcasting Corporation’s headquarters and studios. The project involved a partnership with the National Ballet School of Canada, the Canadian Broadcasting Corporation, the city and Context. The end result was the integration of 414 new high rise residential units, 18 town homes and a new ballet school and headquarters for the National Ballet School of Canada.
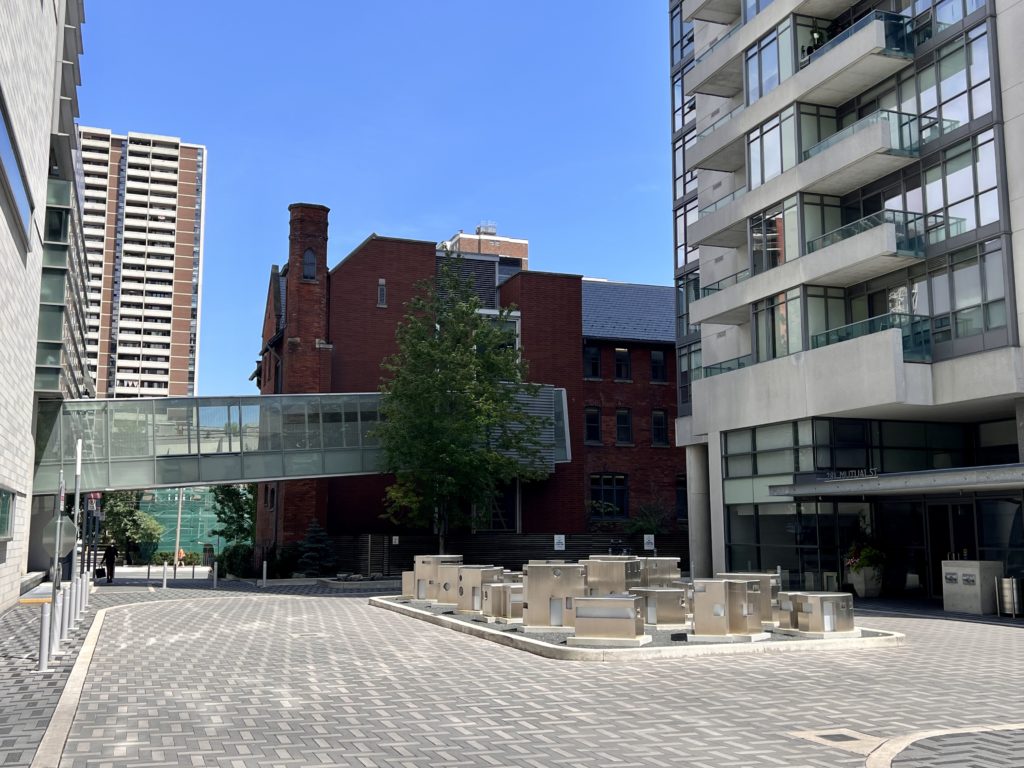
Two precast concrete and glass point towers and brick town homes join the National Ballet School of Canada on the site to create an integrated site plan where a wide array of building types are knitted together and connected by a series of courtyards and a public piazza. architects Alliance designed the residential portions with KPMB handling the ballet school along with Goldsmith Borgal Architects working on the historic buildings.
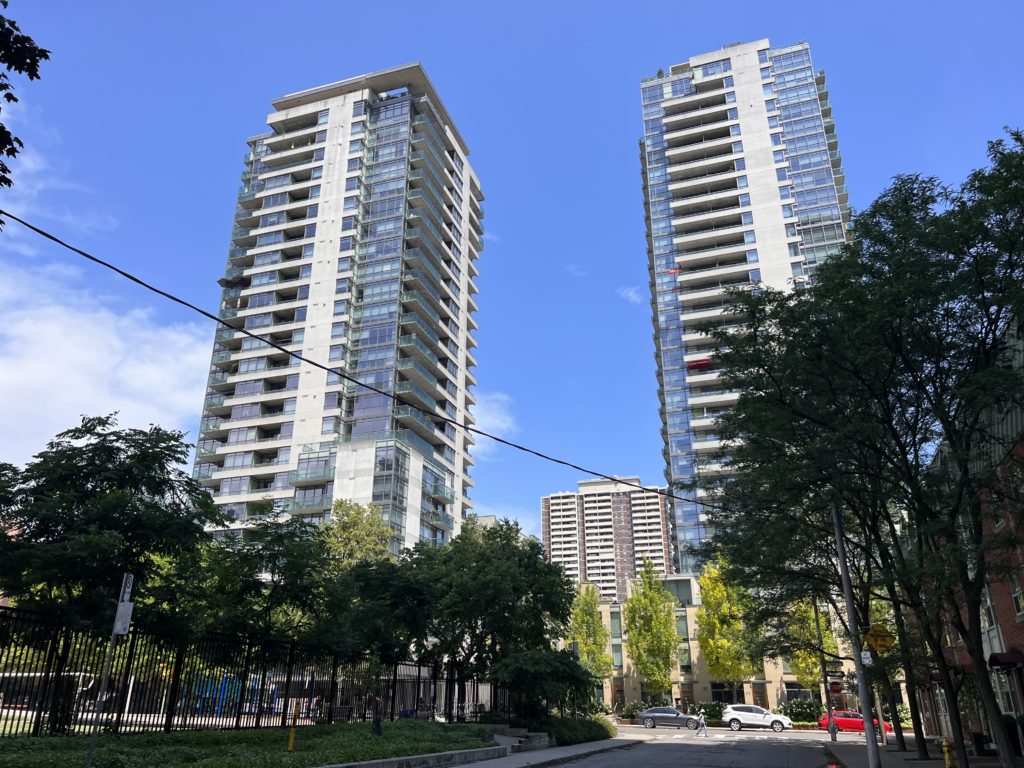
Radio City was awarded the prestigious Global Award of Excellence by the Urban Land Institute and continues to be one of the most in demand residential addresses in the Church Wellesley neighbourhood.
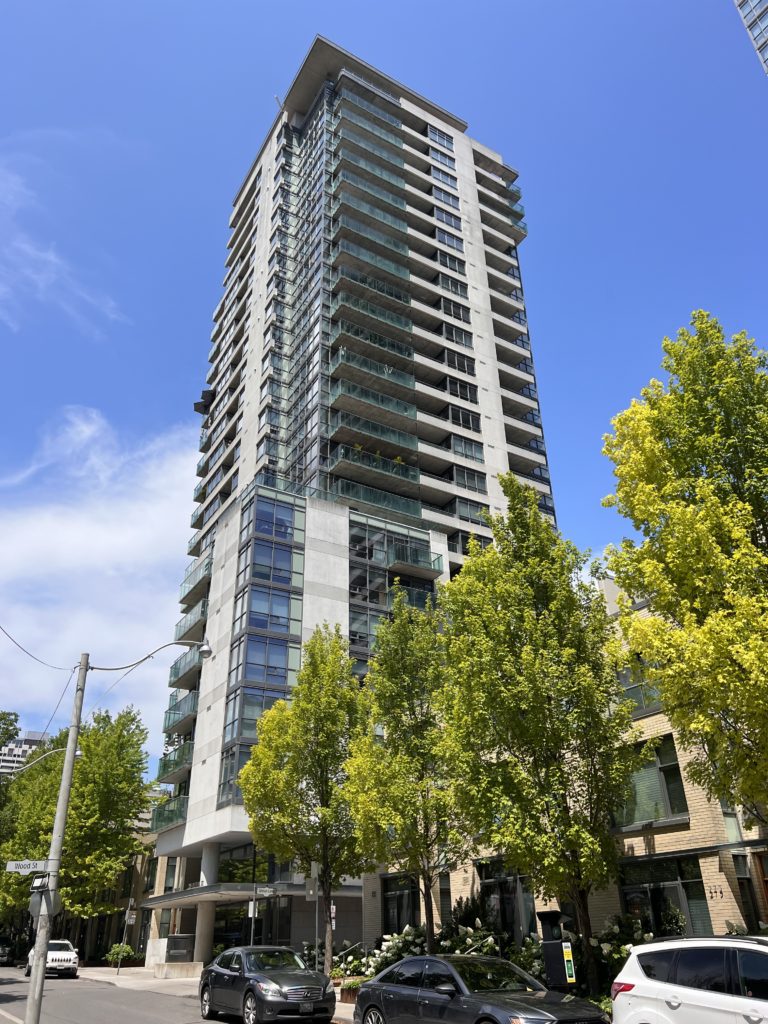
The landscaping and trees along Mutual Street are lush and mature after 17 years of growth and care from the residents and have developed into a beautiful Toronto street scape.
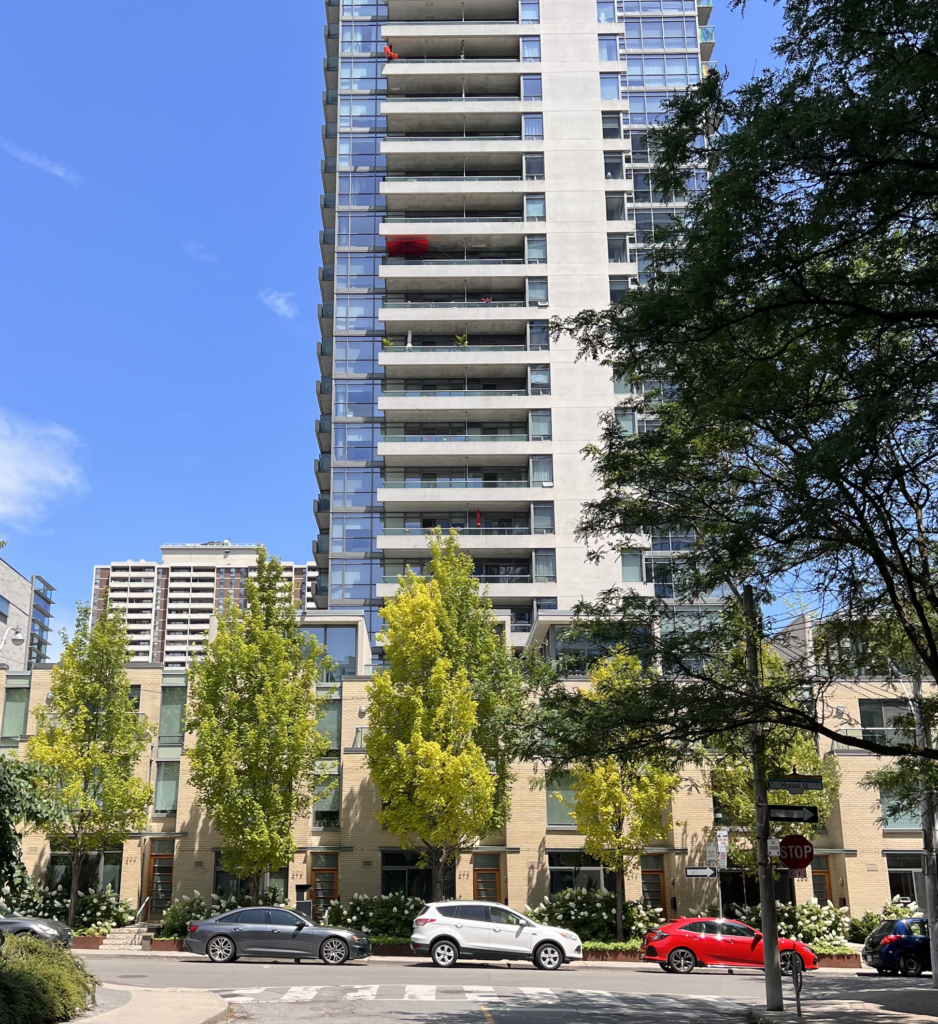
In closing, we have included an aerial image of the overall site (taken upon completion in 2006/2007) as it perfectly illustrates the complex nature of the site, the skillful integration of building types, and the high quality of the design and materials.
