Queen & Ashbridge continues to progress in advance of completion in 2025. All windows and most of the exterior cladding is complete and interior finishing has begun.
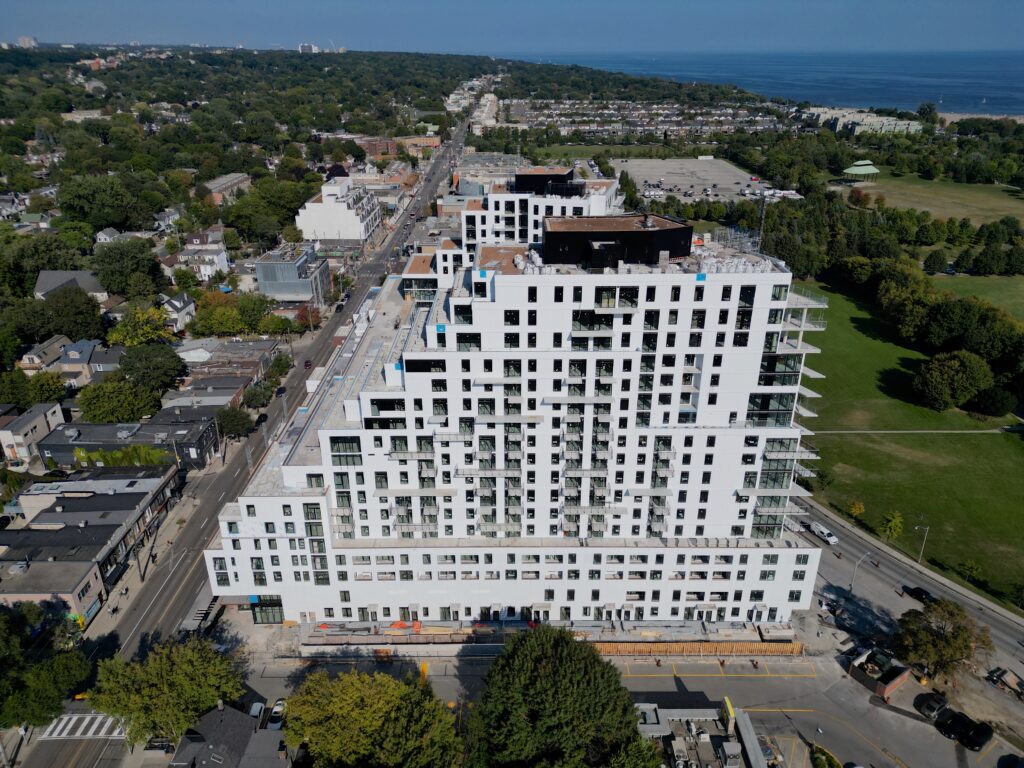
The brickwork on the Queen East facade is the last piece of exterior cladding to be completed and the hoarding will soon be removed. Retail leasing is currently underway and the residents and neighbours of Queen & Ashbridge will soon share a home with a number of exciting retail tenants!
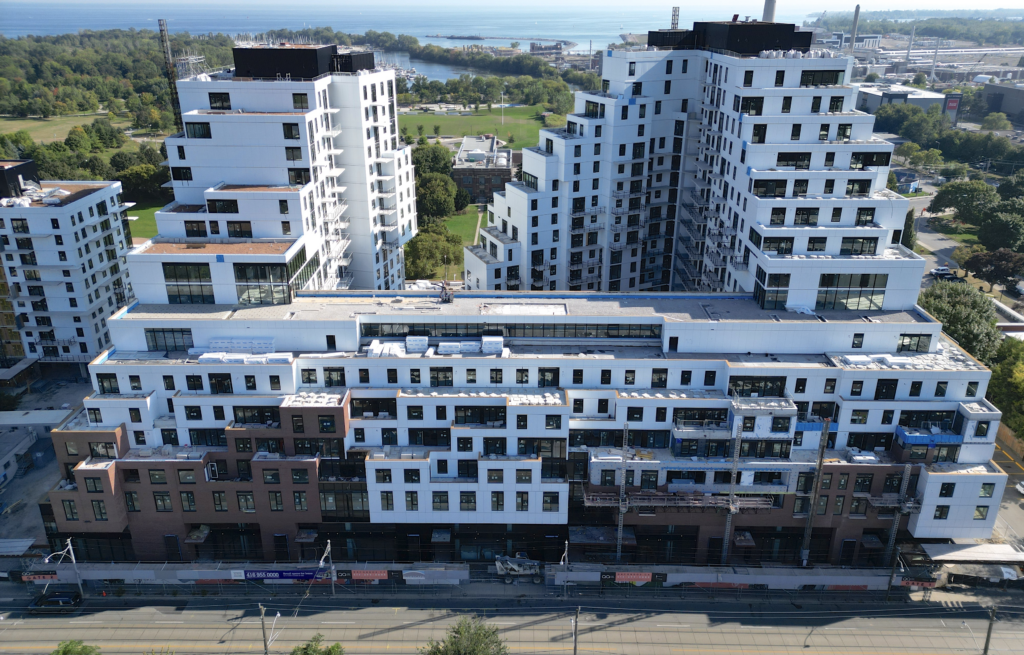
Later this fall, Queen & Ashbridge will begin receiving landscape work as well as the commencement of purchaser suite inspections on the lower floors. Occupancies will begin in Winter/Spring of 2025.
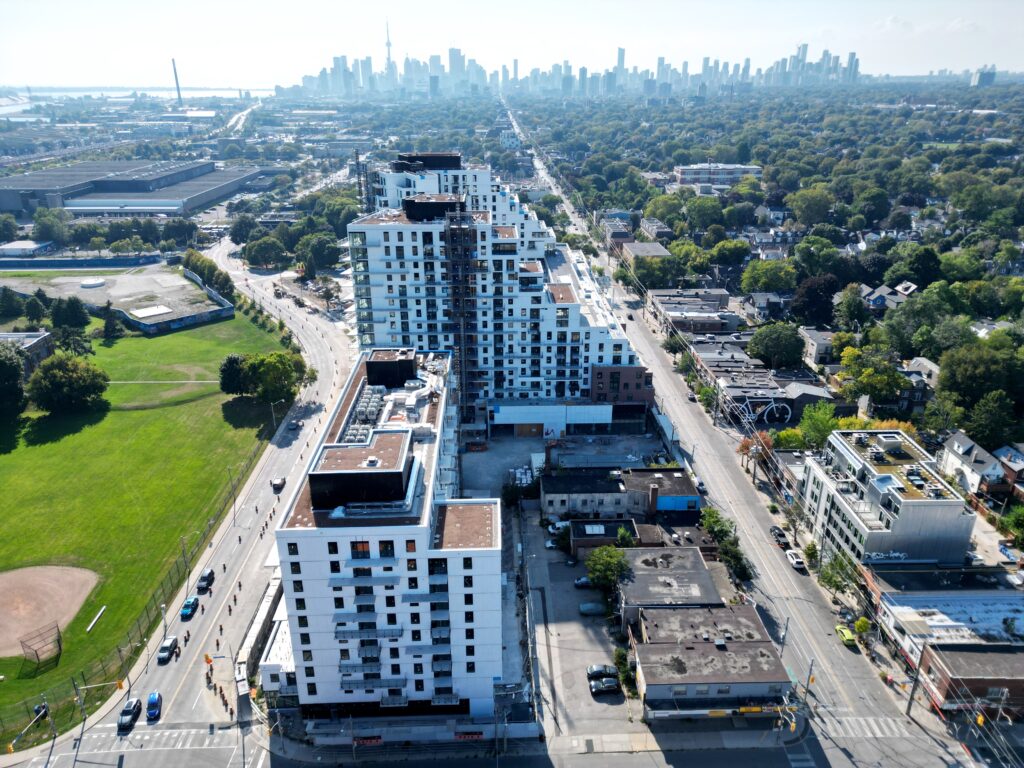
Stay tuned for future construction updates which will soon be featuring pictures from inside the common areas and suites!
Construction progress at Queen Ashbridge continues to move along nicely and we have now poured the 12th floor of the condo tower! The Queen Street facade is also fully formed and the amenities roof deck is substantially complete.
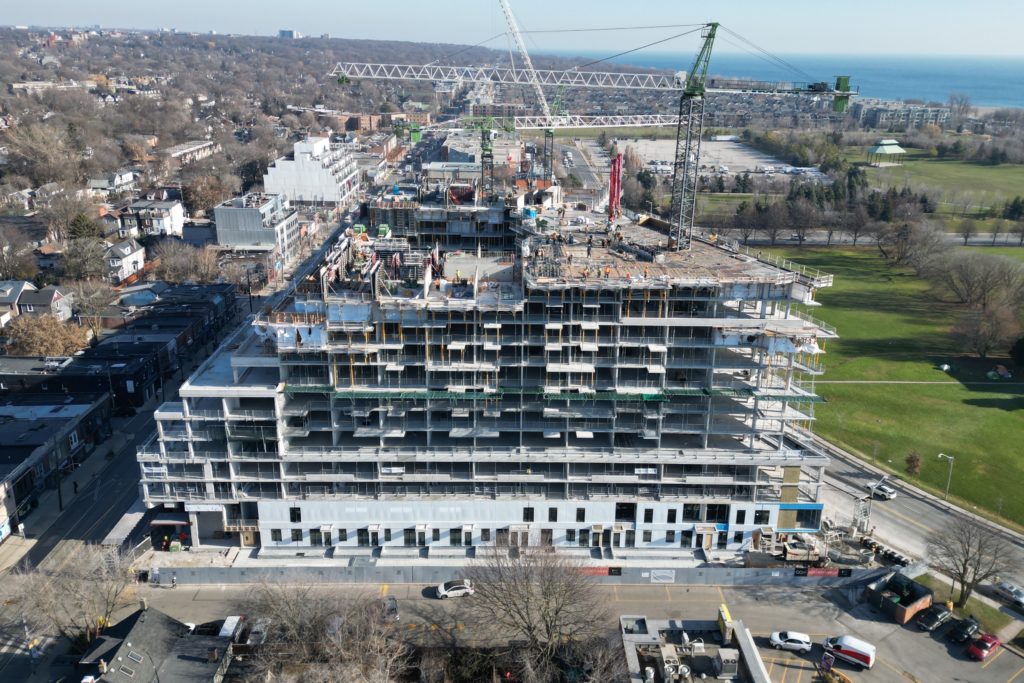
Windows and wall panels are now going in on the second floor and will begin climbing up the tower in the New Year. As the concrete climbs, the building is beginning to terrace back with roof topping scheduled for Spring 2024.
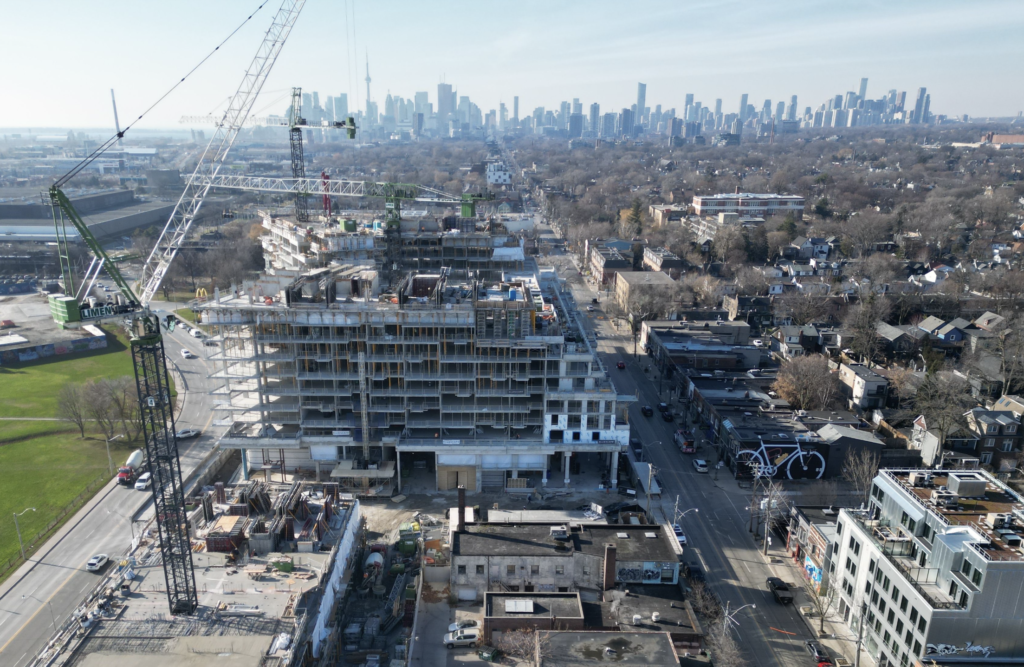
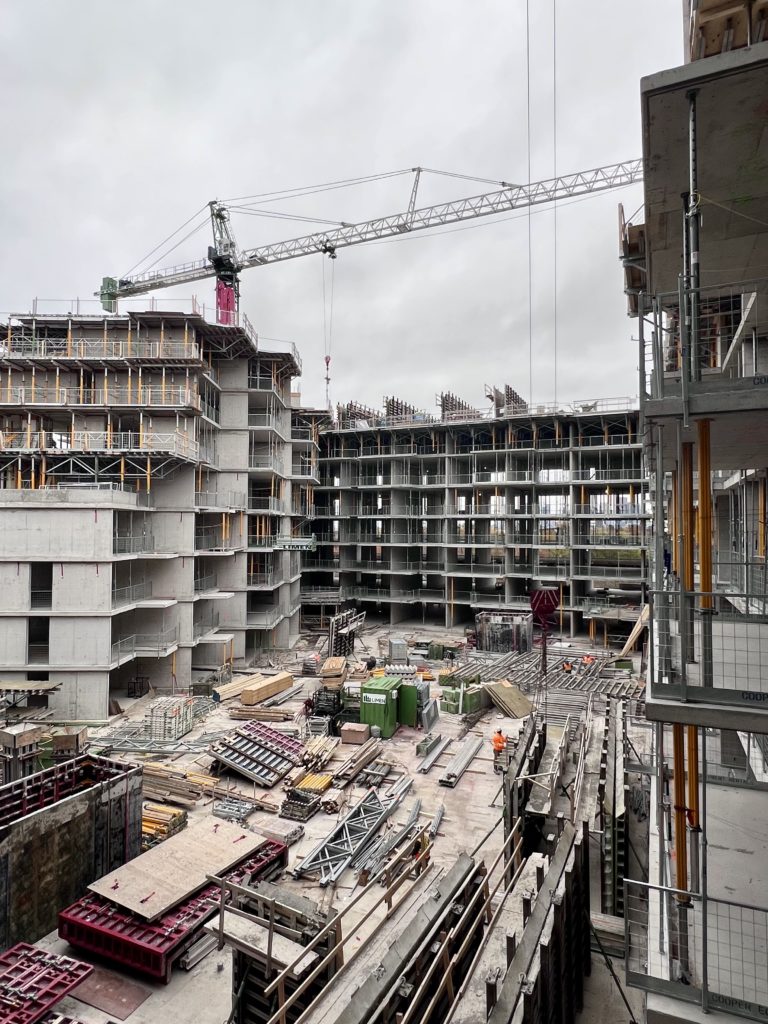
The courtyard is substantially complete and is currently being used for a staging ground for many of the construction materials being lifted by the cranes and the northwest crane will be dismantled and removed from site soon.
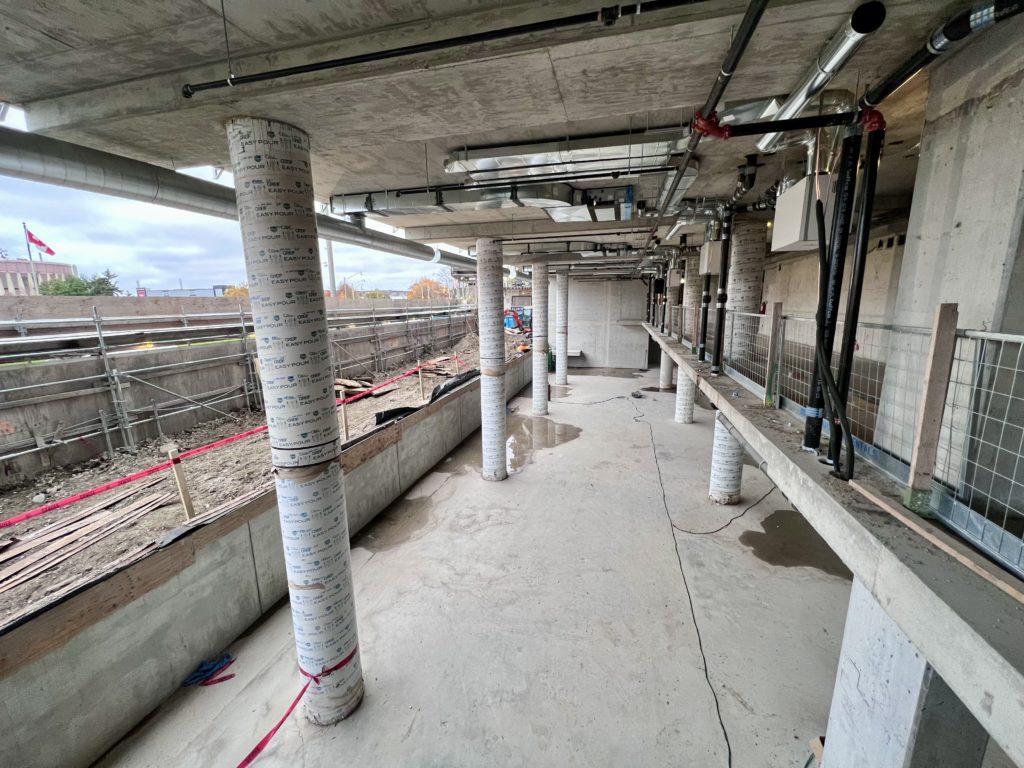
Interior spaces are also beginning to take shape. The double height gym can be seen above and is waiting for the dramatic south facing glass to be installed.
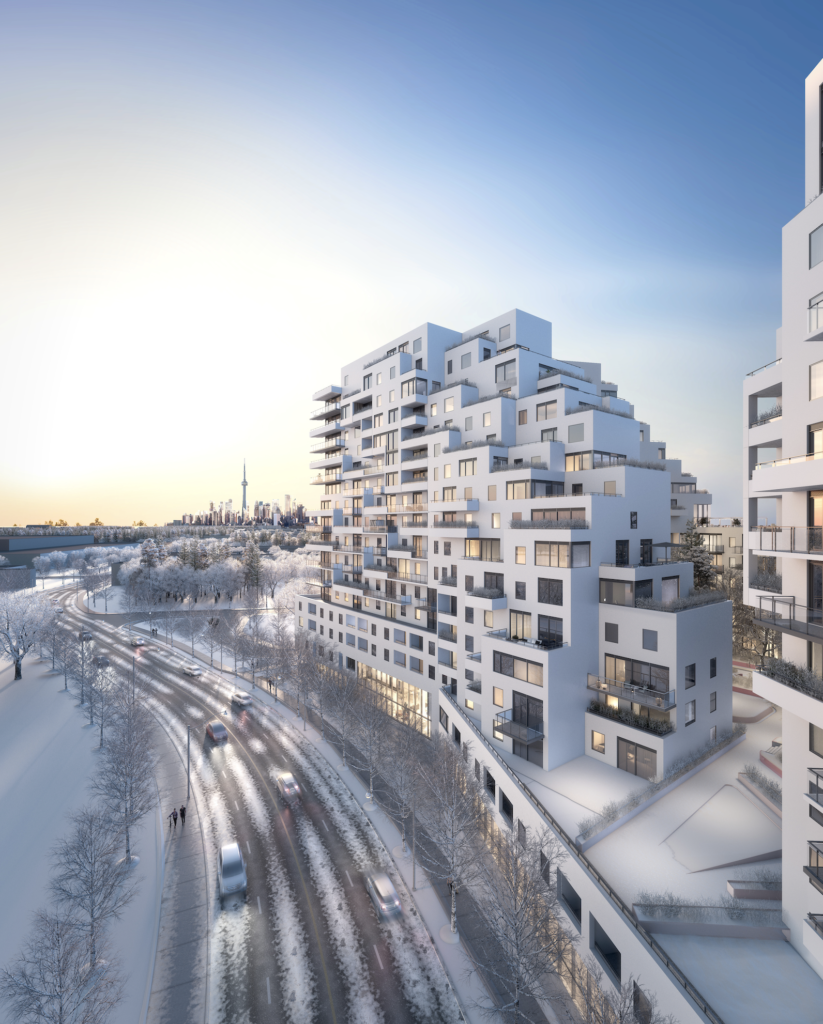
Stay tuned for more construction updates in the New Year and have safe and happy holidays!
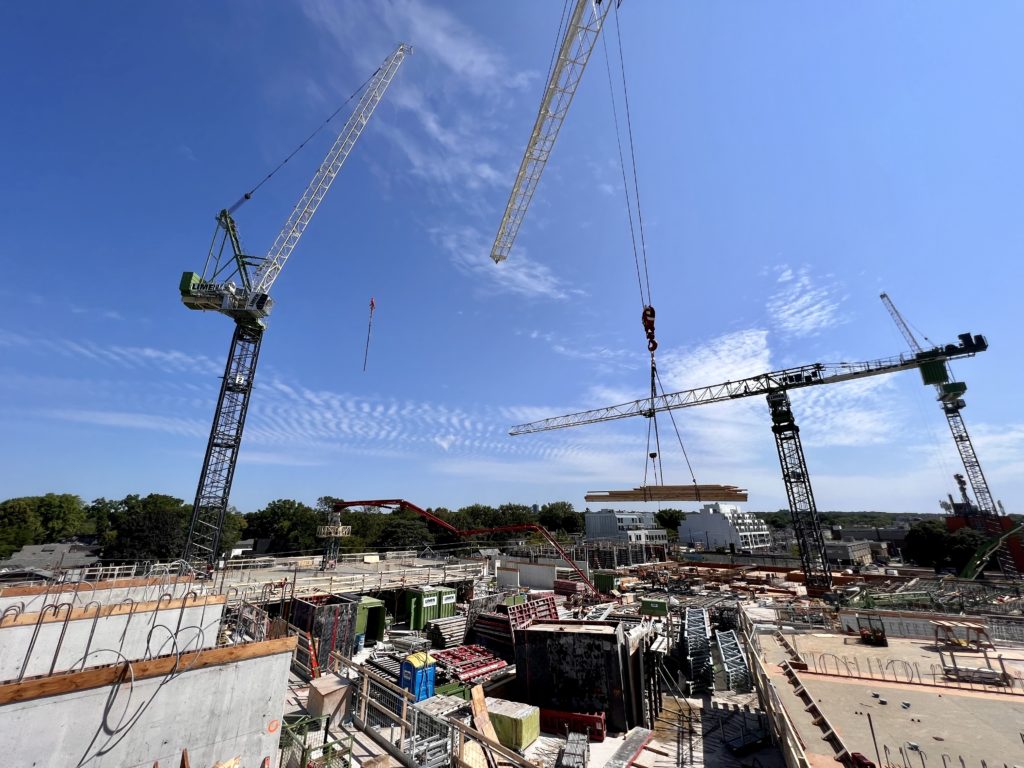
Construction at Queen & Ashbridge continues to progress. We are currently working on finishing the 4th floor and have begun pouring the 5th floor.
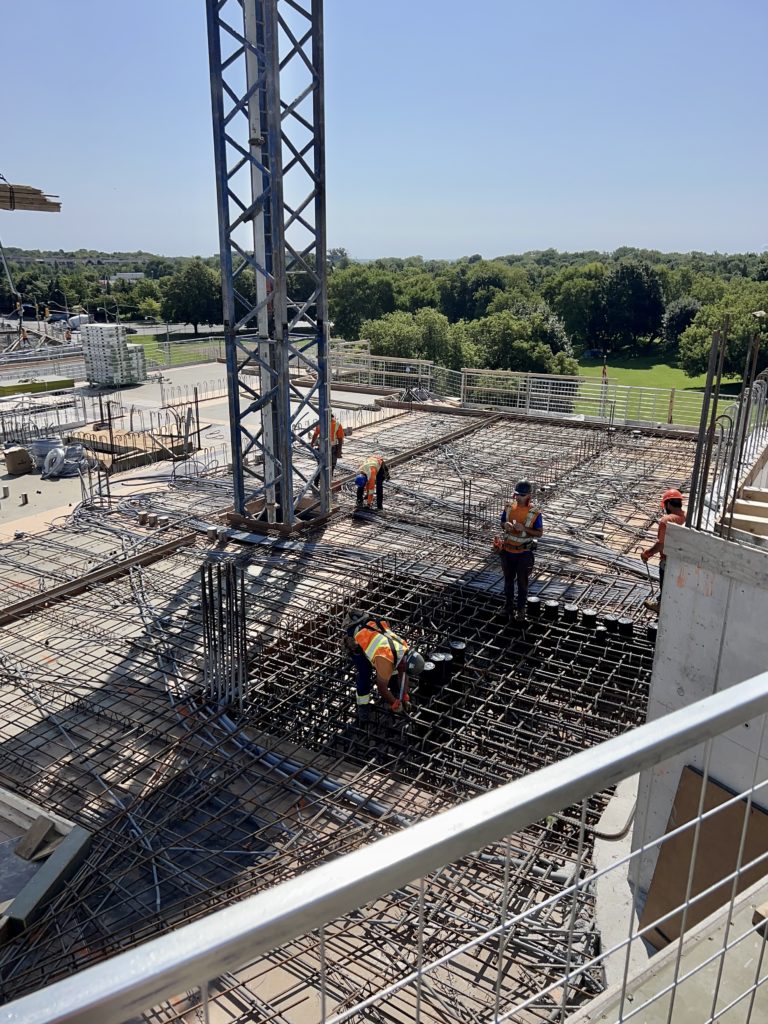
The weather has been cooperating and the large concrete pours of the base floors are giving way to the residential floors above.
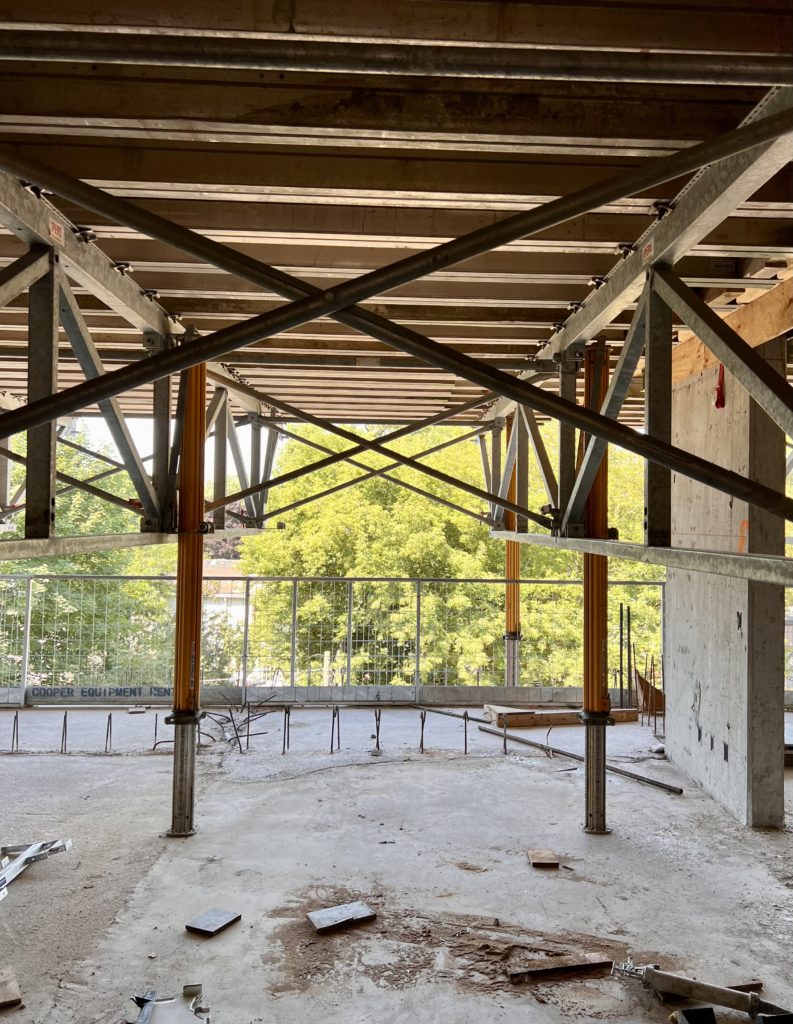
A west facing view of from the 4th floor as seen above, is one of lush green tree tops.
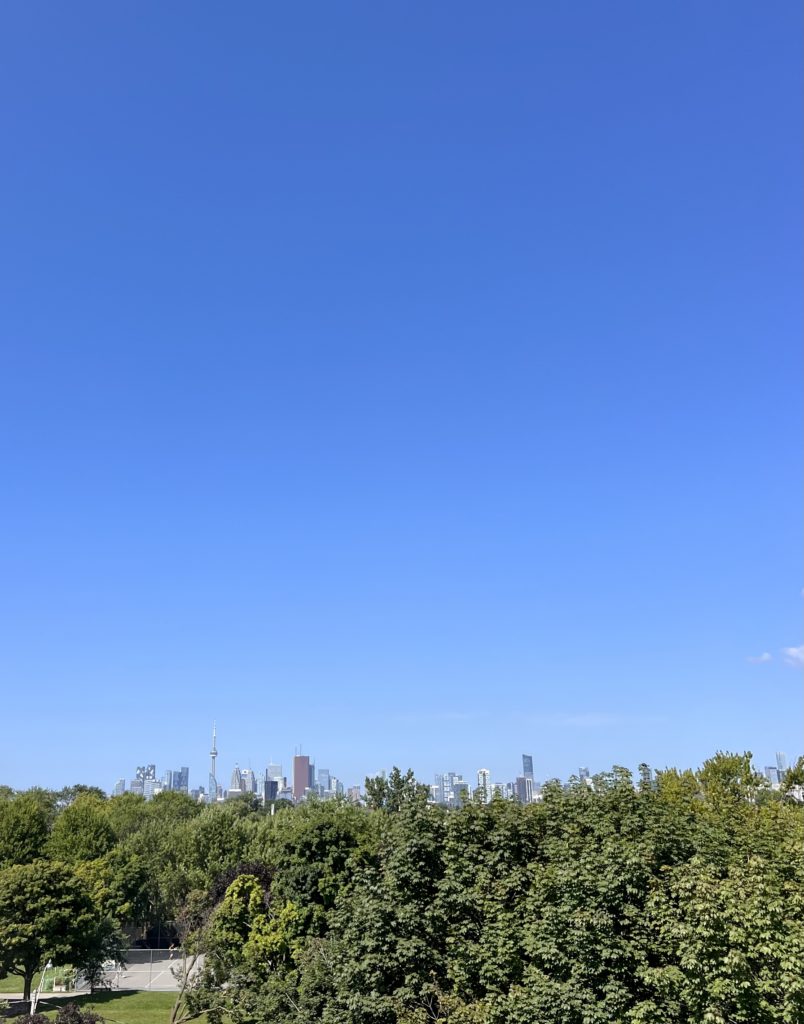
The downtown skyline is quite prominent from the 5th floor and promises to only get more dramatic as the tower progresses.
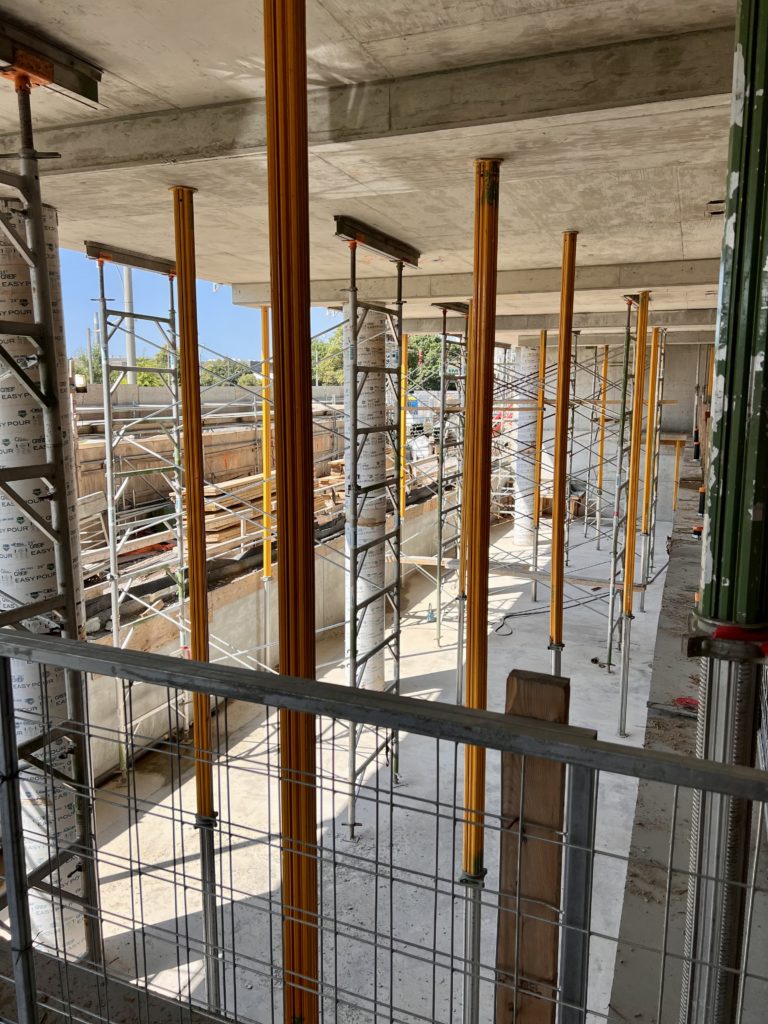
The ground floor amenities are beginning to take shape as well. The dramatic 2 storey gym (above) will soon have the additional supports removed once the formwork on the floors above is completed.
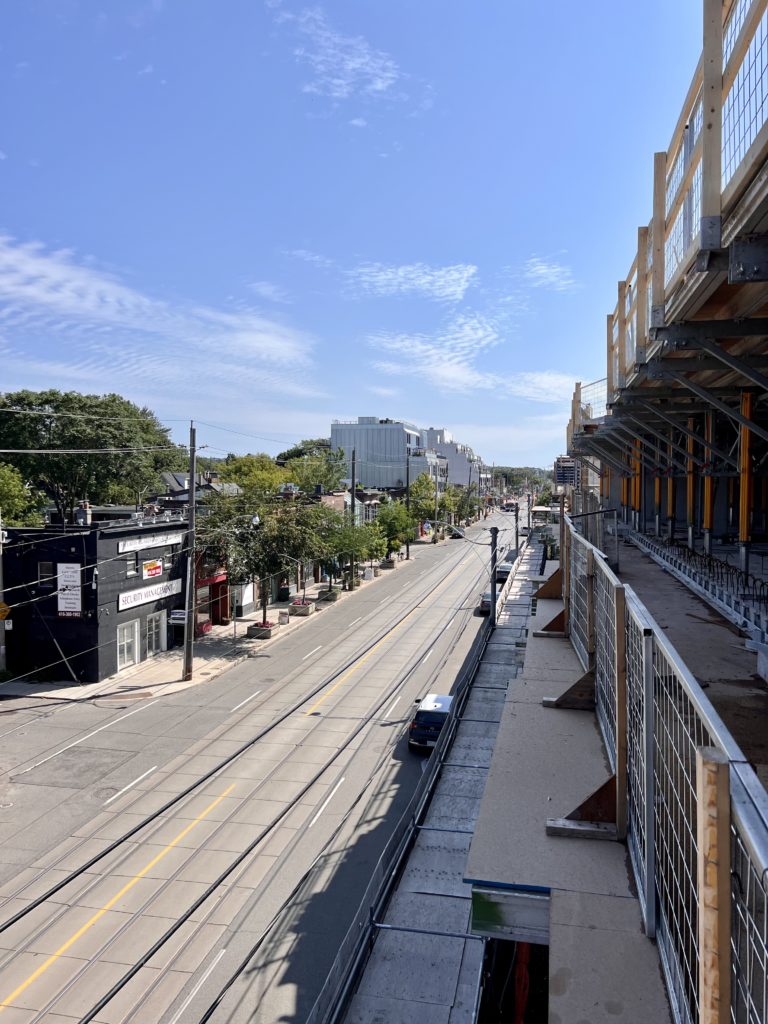
The Queen Street East facade is beginning to take shape and is home to the Loft Collection. A few select Loft suites still remain and come with an upgraded kitchen, concrete ceilings, and upgraded living room stone ledge/counter and millwork/bookshelves.
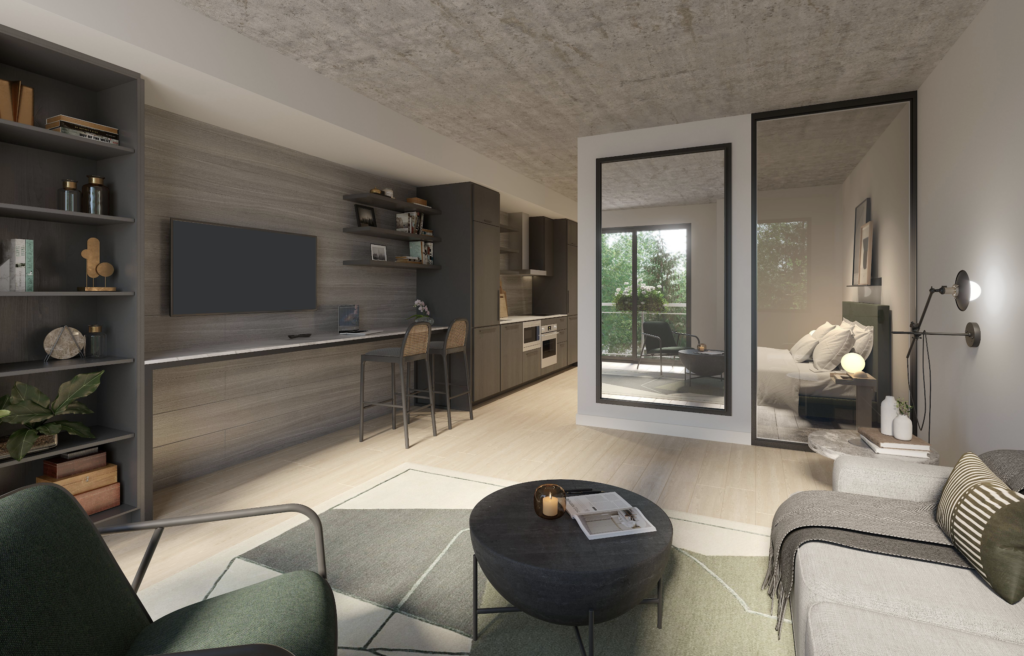
Stay tuned for more exciting construction updates in the near future and for more information on the Loft Collection, please call 416.699.5005 or email sales@qacondos.com
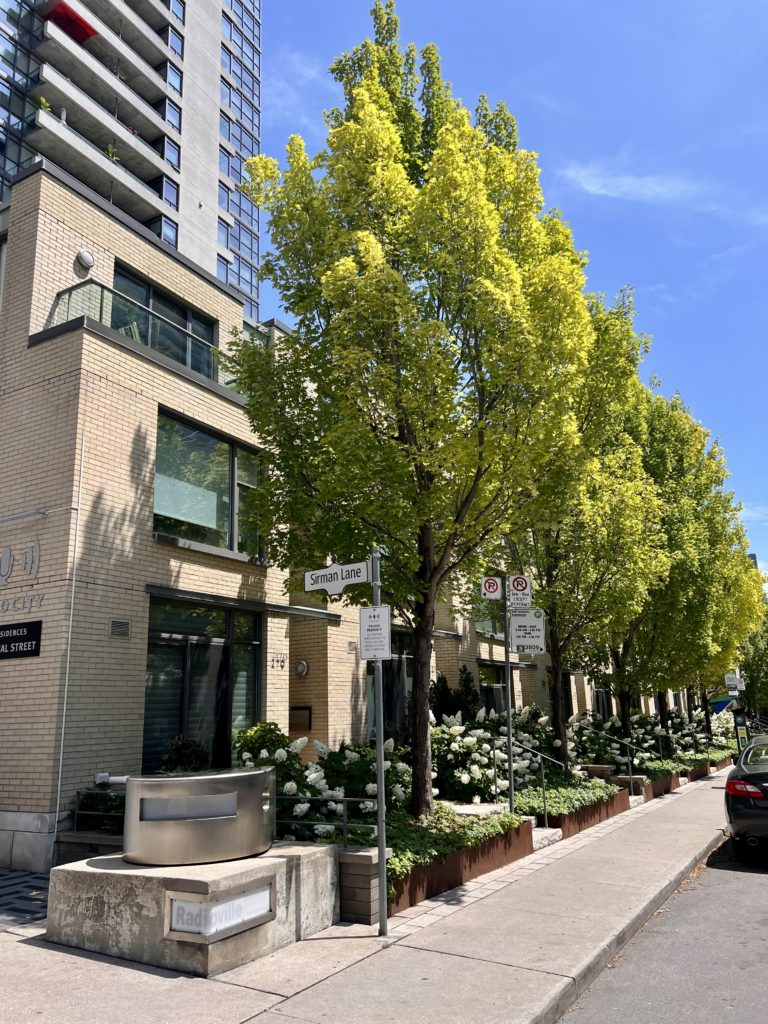
Today we look back at Radio City, one of Context’s most acclaimed past projects. This post features updated photography to help illustrate its enduring success. Completed in 2006, Radio City was the redevelopment of the former Canadian Broadcasting Corporation’s headquarters and studios. The project involved a partnership with the National Ballet School of Canada, the Canadian Broadcasting Corporation, the city and Context. The end result was the integration of 414 new high rise residential units, 18 town homes and a new ballet school and headquarters for the National Ballet School of Canada.
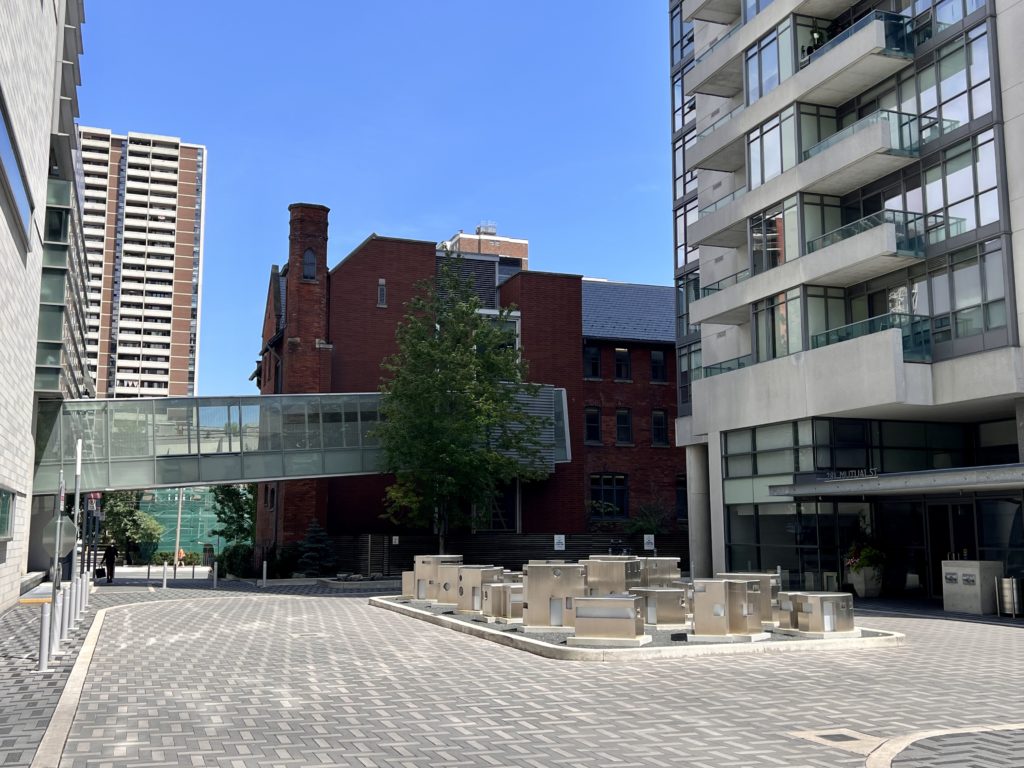
Two precast concrete and glass point towers and brick town homes join the National Ballet School of Canada on the site to create an integrated site plan where a wide array of building types are knitted together and connected by a series of courtyards and a public piazza. architects Alliance designed the residential portions with KPMB handling the ballet school along with Goldsmith Borgal Architects working on the historic buildings.
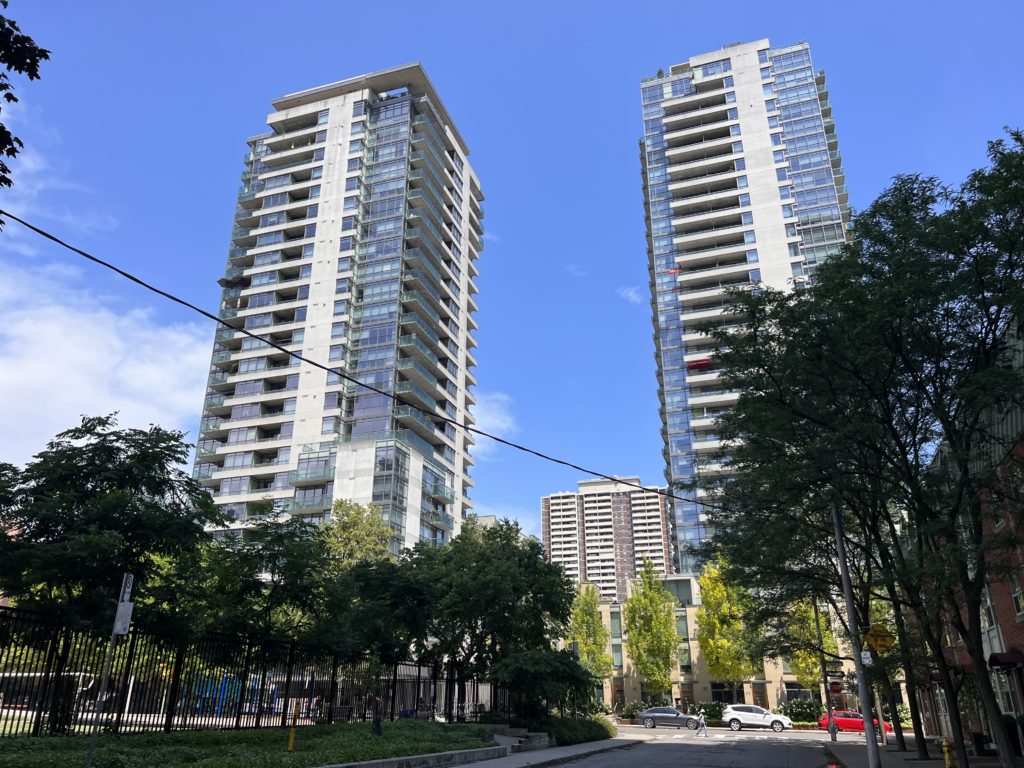
Radio City was awarded the prestigious Global Award of Excellence by the Urban Land Institute and continues to be one of the most in demand residential addresses in the Church Wellesley neighbourhood.
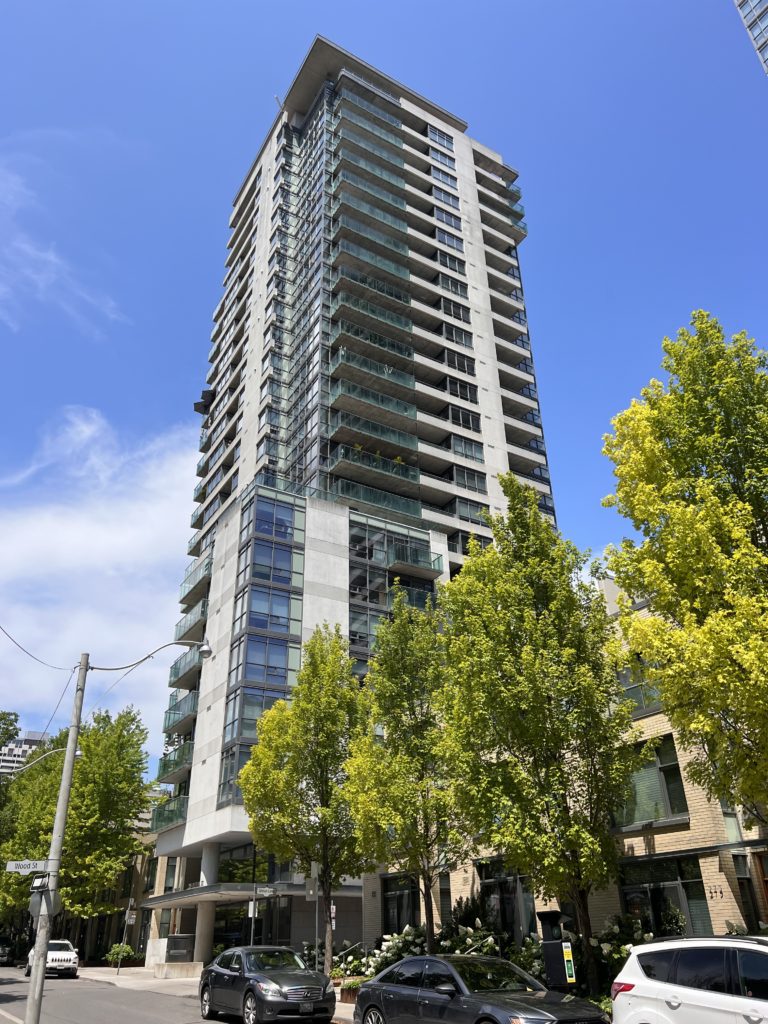
The landscaping and trees along Mutual Street are lush and mature after 17 years of growth and care from the residents and have developed into a beautiful Toronto street scape.
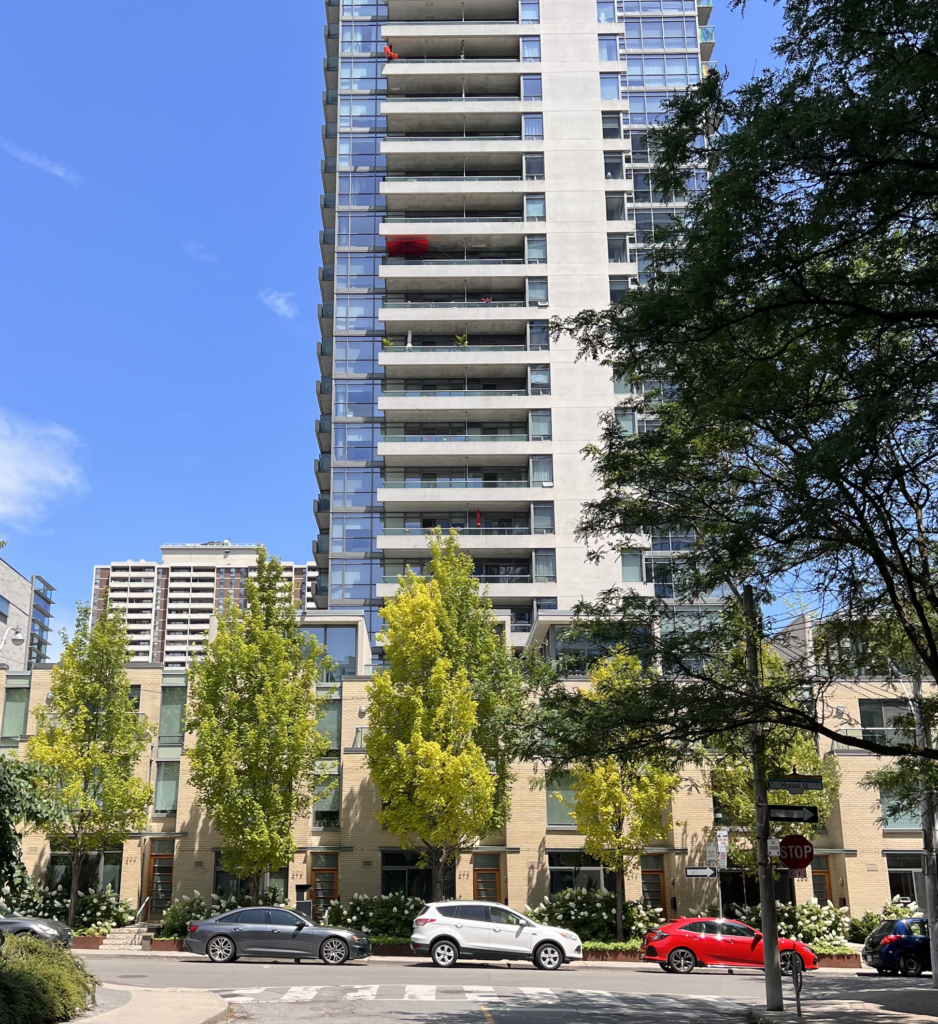
In closing, we have included an aerial image of the overall site (taken upon completion in 2006/2007) as it perfectly illustrates the complex nature of the site, the skillful integration of building types, and the high quality of the design and materials.
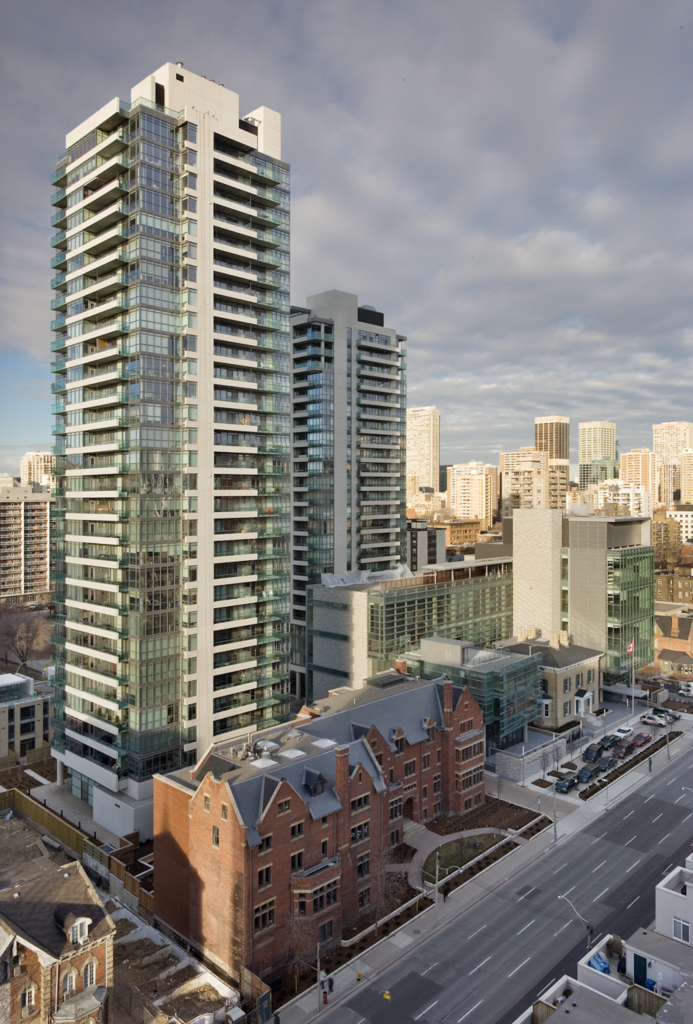
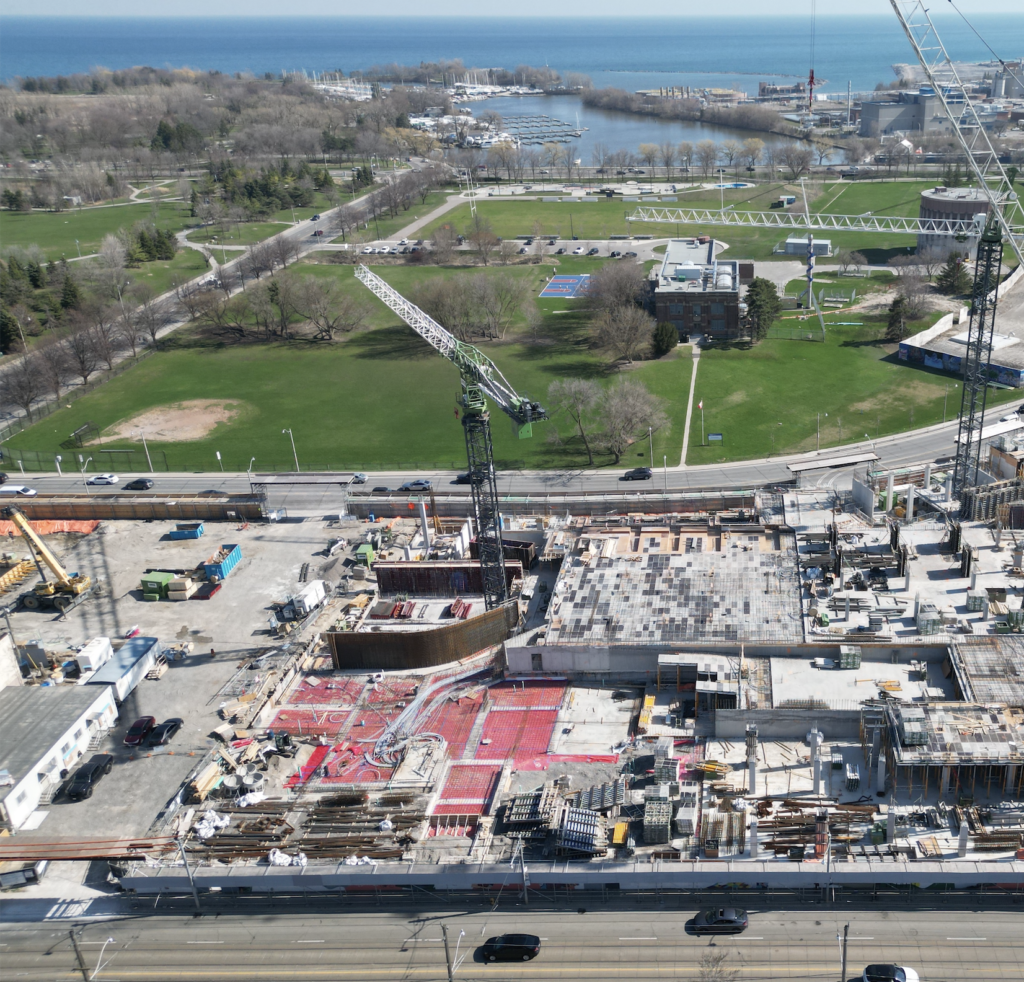
Progress continues to be made at Queen & Ashbridge! After a long winter of excavation, ground floor formwork is primarily complete and formwork on the 2nd floor is about 50% complete.
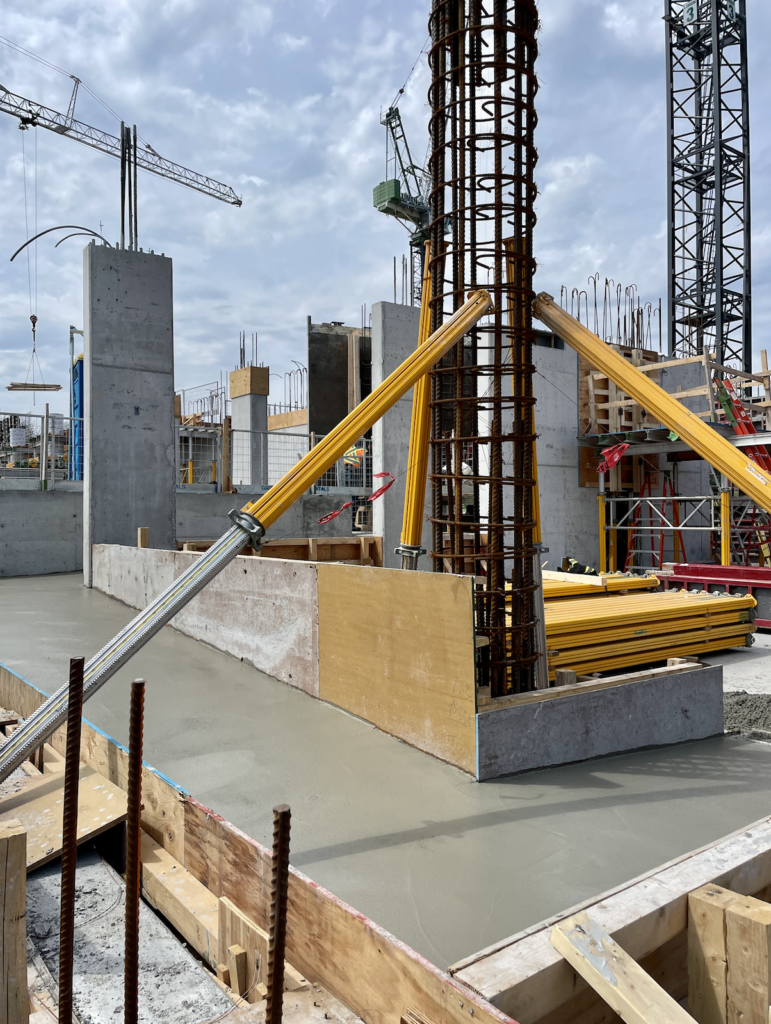
We are happy to report that Toronto Hydro has mobilized for our temporary site power which means that the site generators will soon be removed once power is connected to the site.
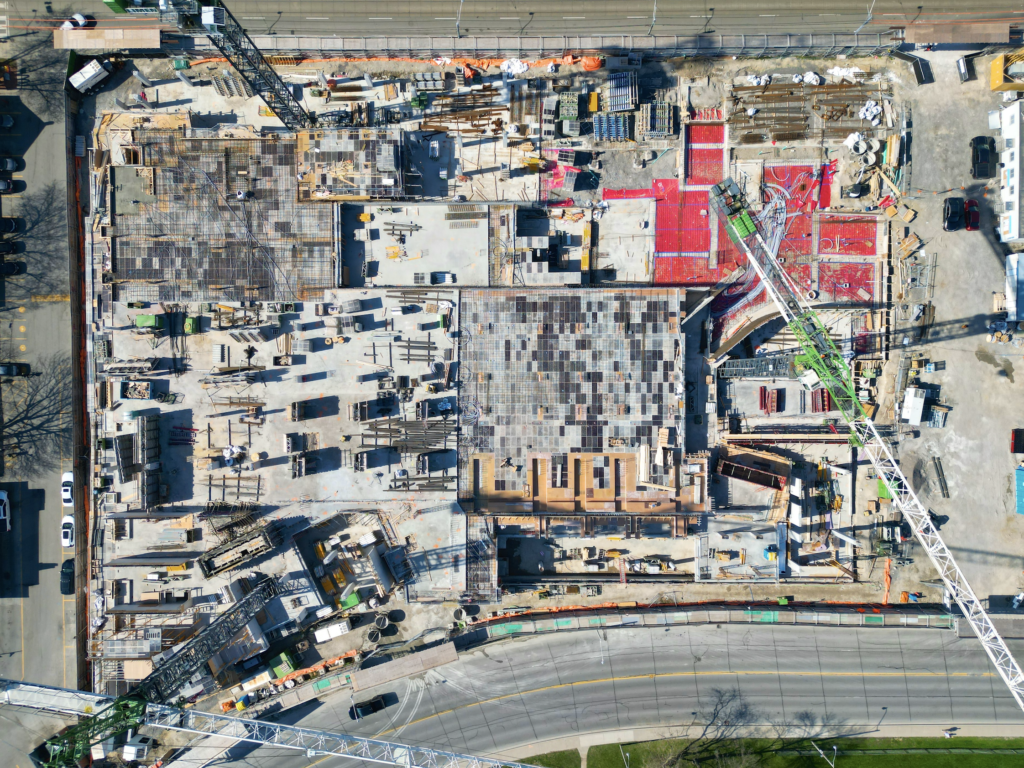
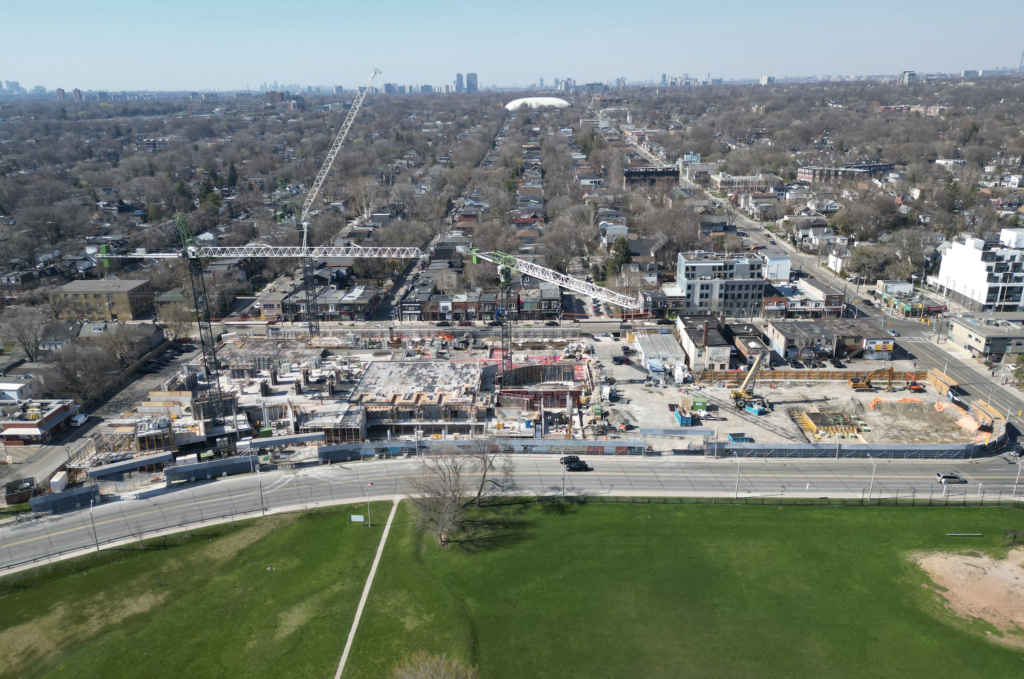
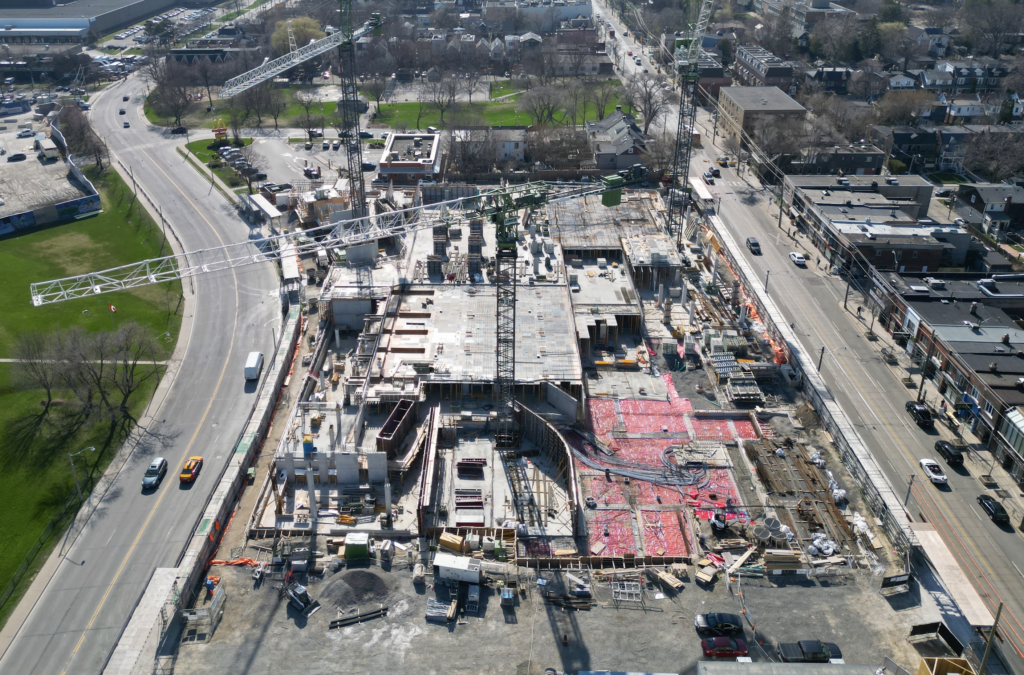
There will continue to be a large volume of concrete and rebar deliveries to the site as structure progresses and the primary activity on site from now through the summer will be formwork as the structure takes shape.
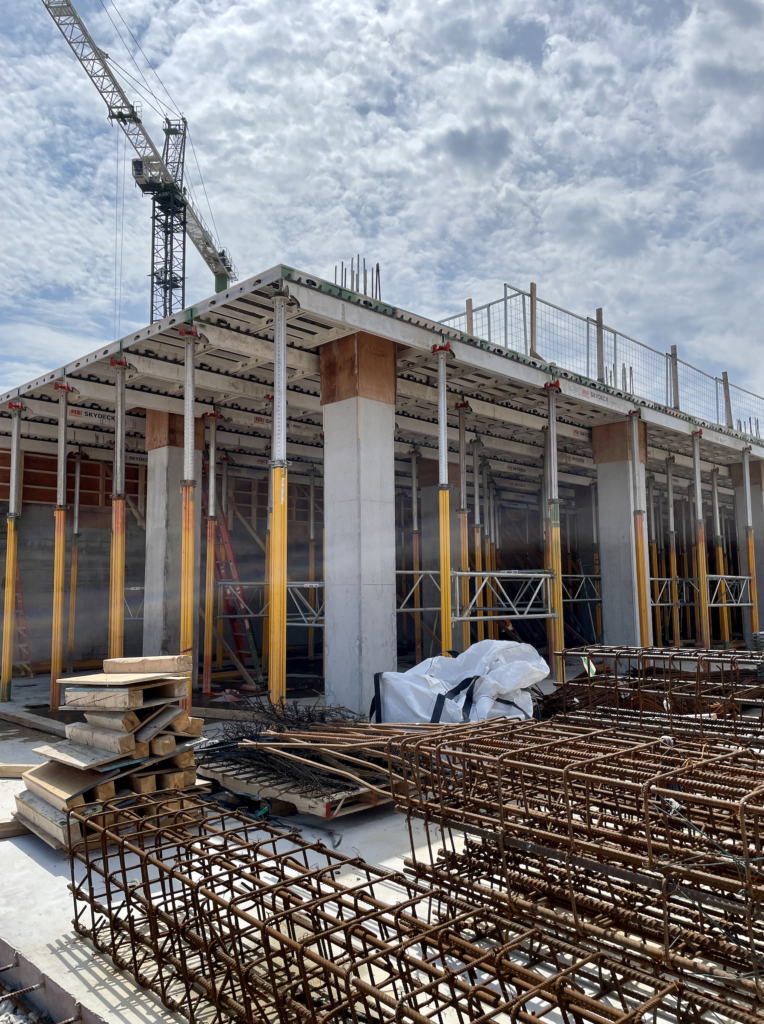
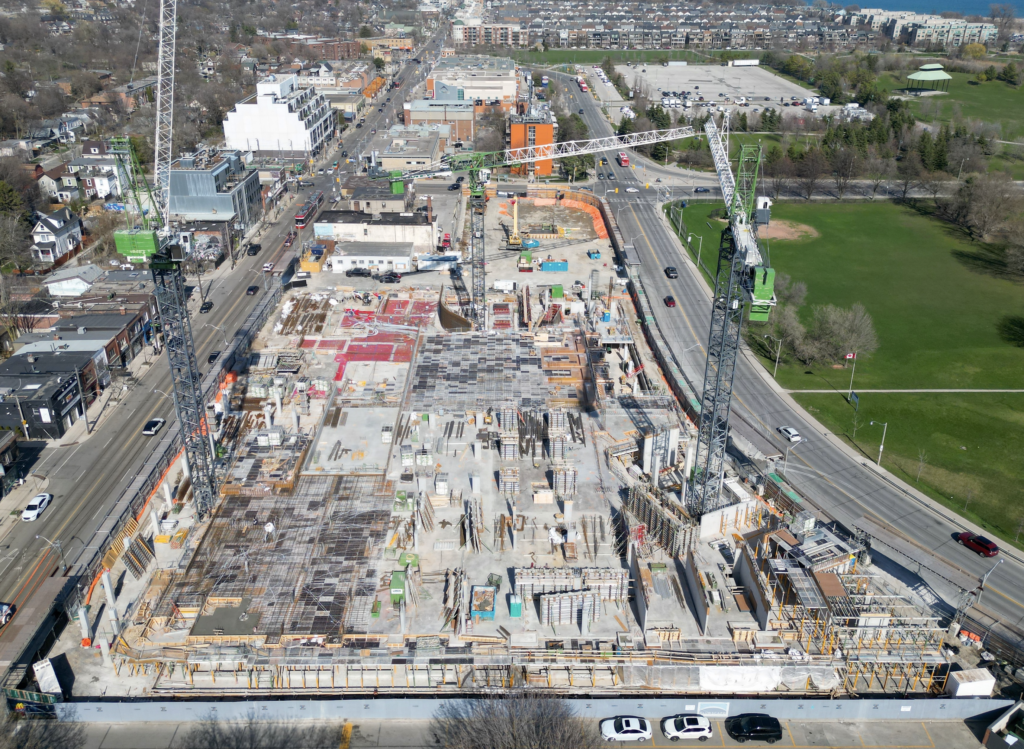
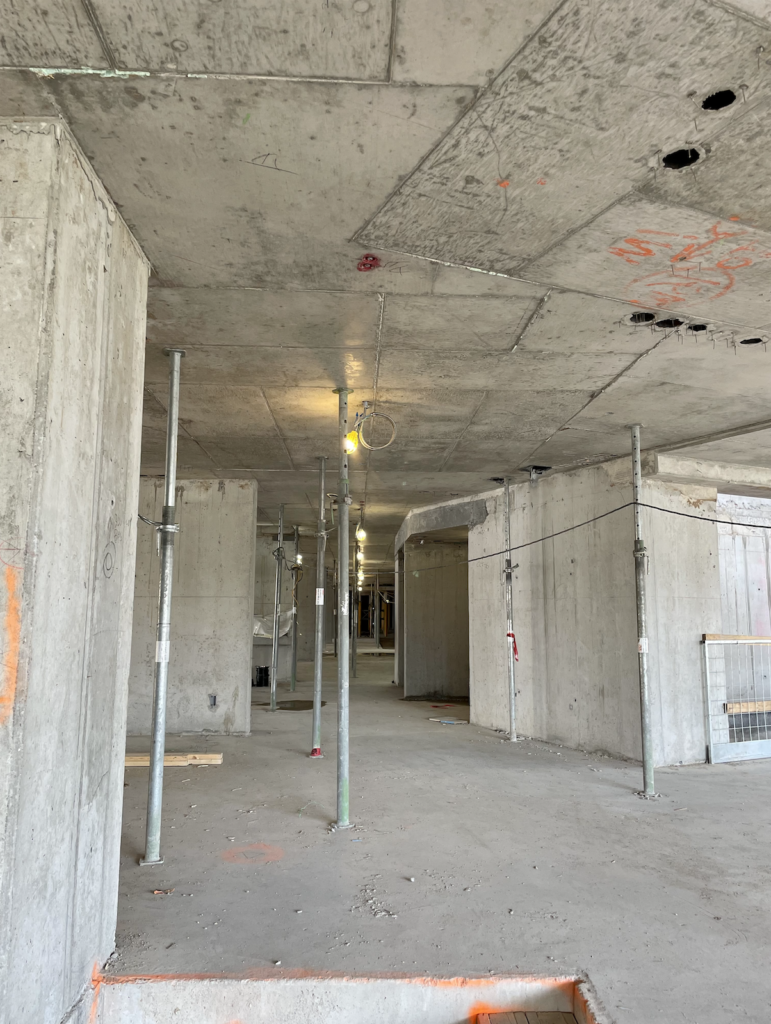
It may not look like much right now but above is a sneak peak from inside the condo elevator lobby and ground floor corridor. Stay tuned for more updates as Queen & Ashbridge continues to take shape!
Construction at Queen & Ashbridge continues to progress and we are now officially above grade! Structural formwork is ongoing, with the majority of the work occurring around the perimeter of the site. Retail columns (as seen below) are being formed, as are amenity walls on the South side of the site. The concrete pump is also being installed on the North side of the site.
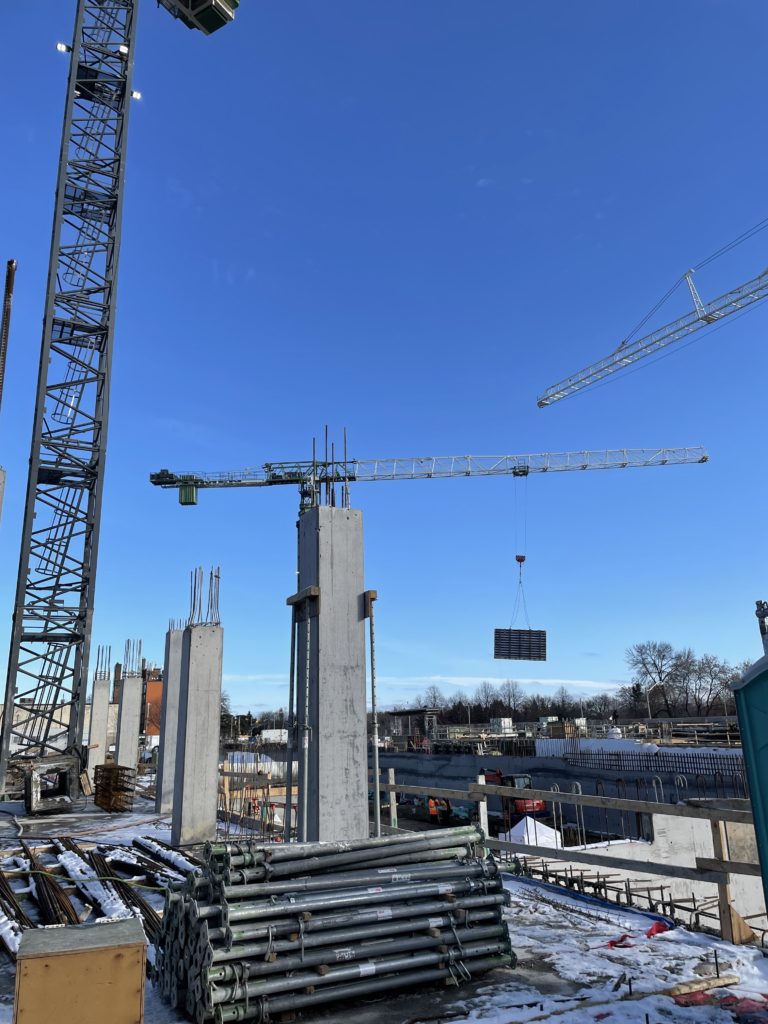
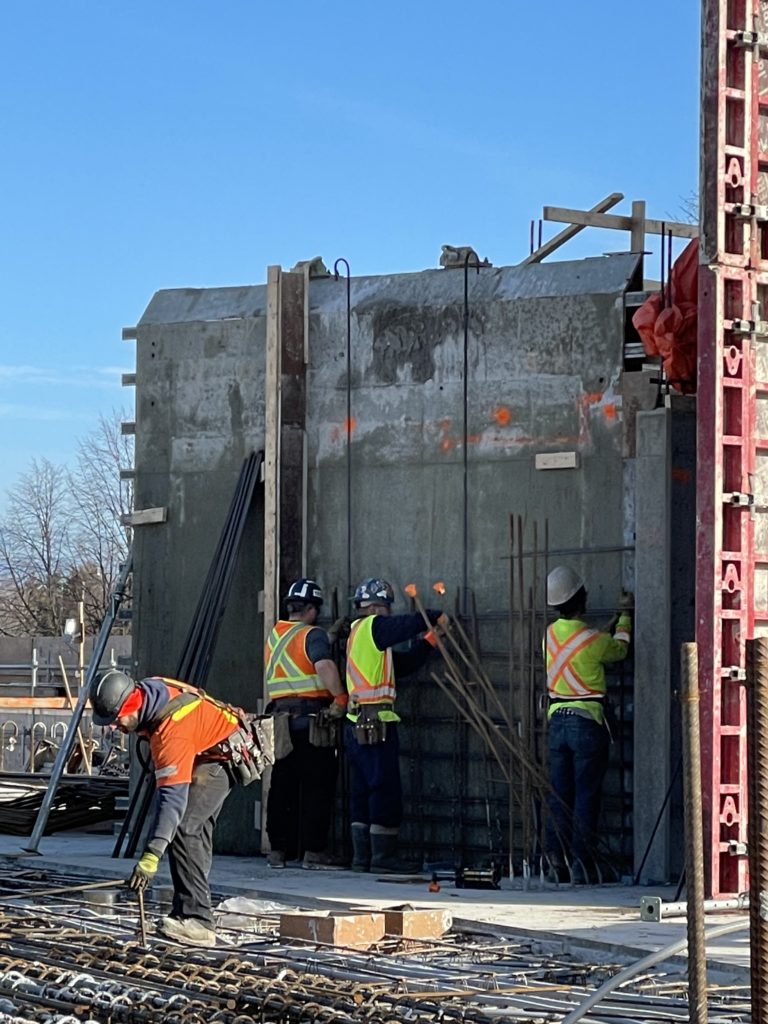
The “at grade” townhouse units along the West side of the site are also being formed as shown below.
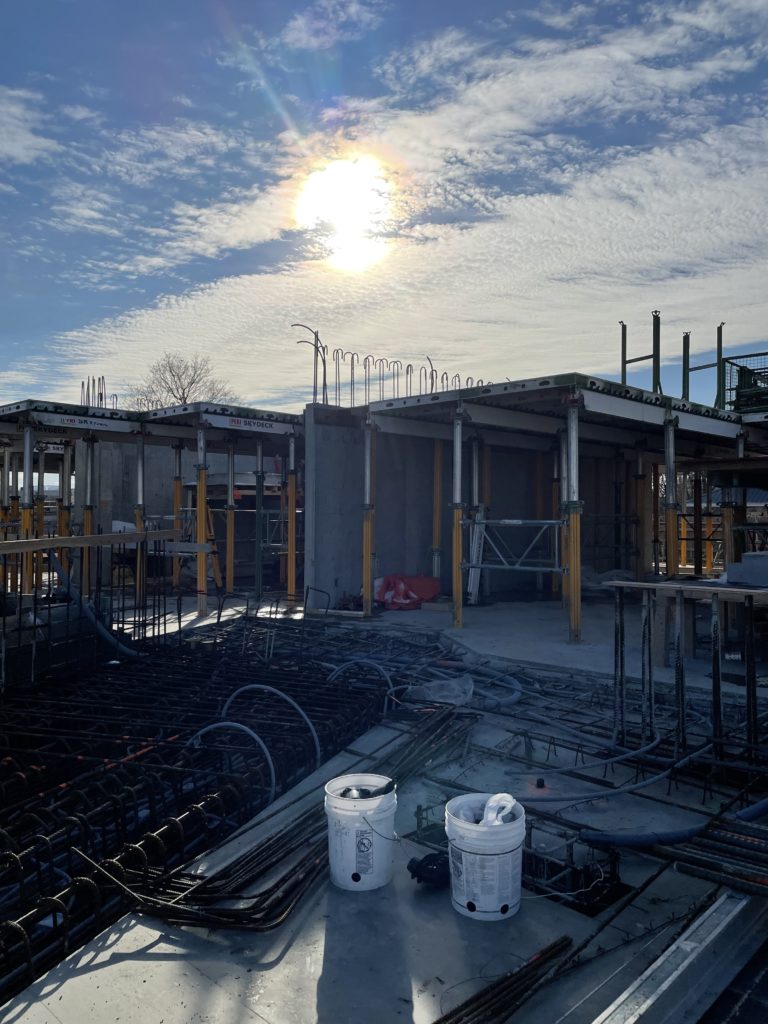
A site this large requires multiple cranes and 3 are currently erected with a 4th to be installed soon. The newest crane (as seen below) is a Luffer crane from Italy while the conventional cranes (right angle/ “L” shaped) are called Hammerheads.
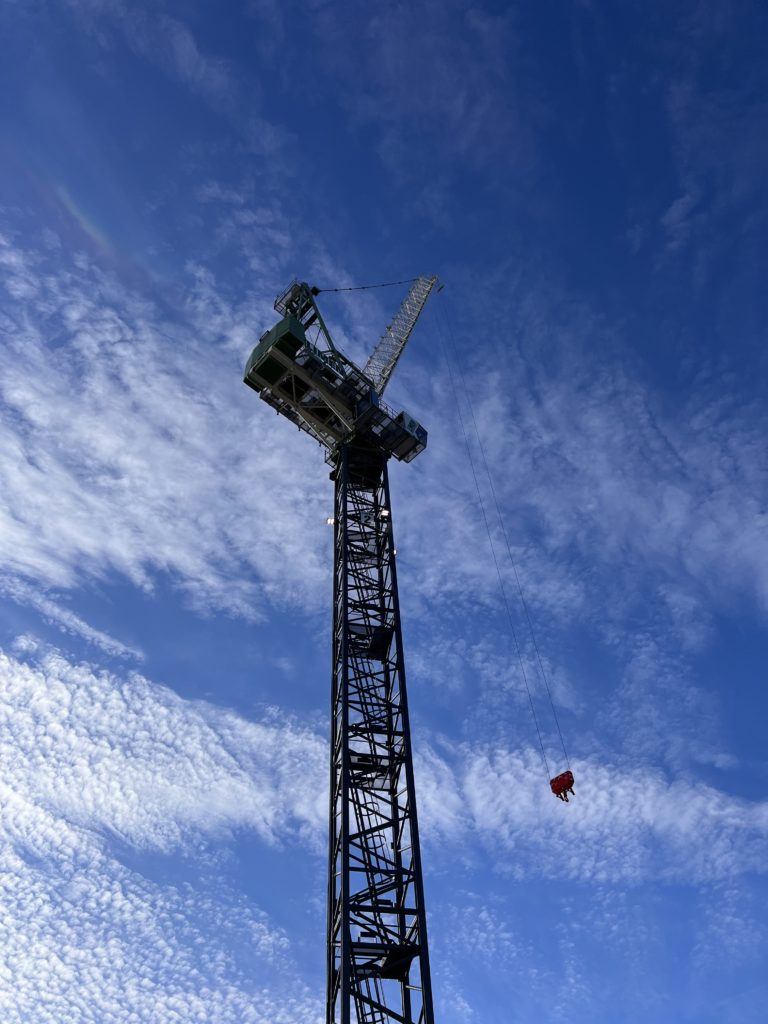
Caisson drilling is set to commence in the South East corner of the site in roughly a week or so and will last for approximately 4 weeks.
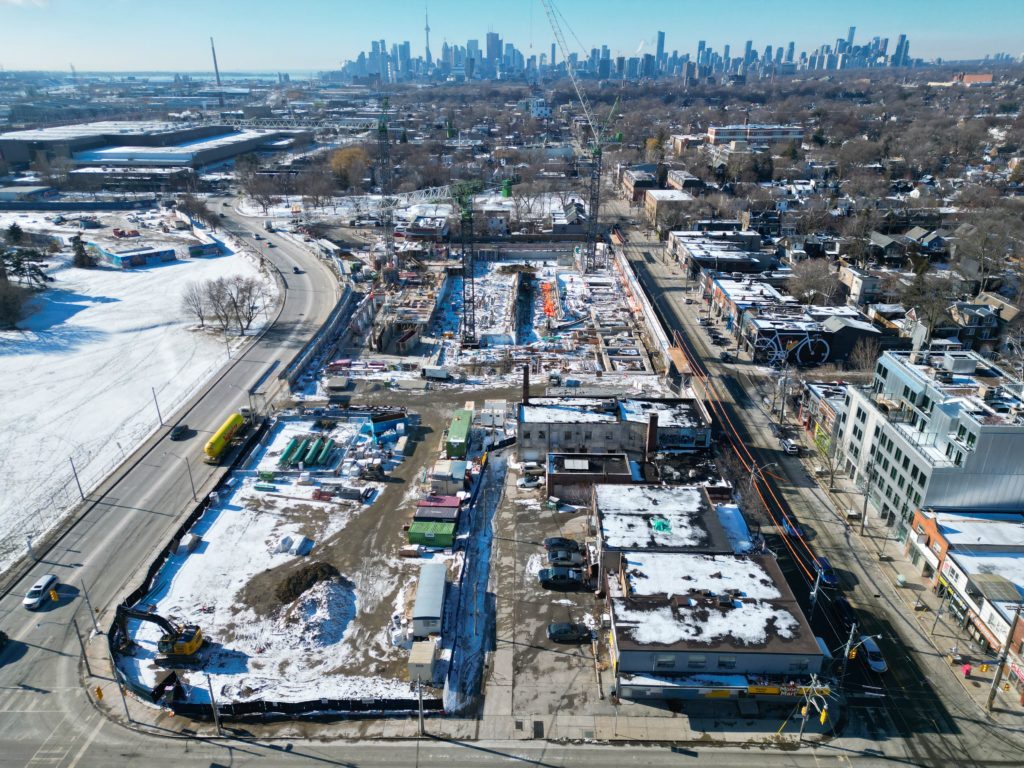
Stay tuned for more exciting construction updates at Queen & Ashbridge!
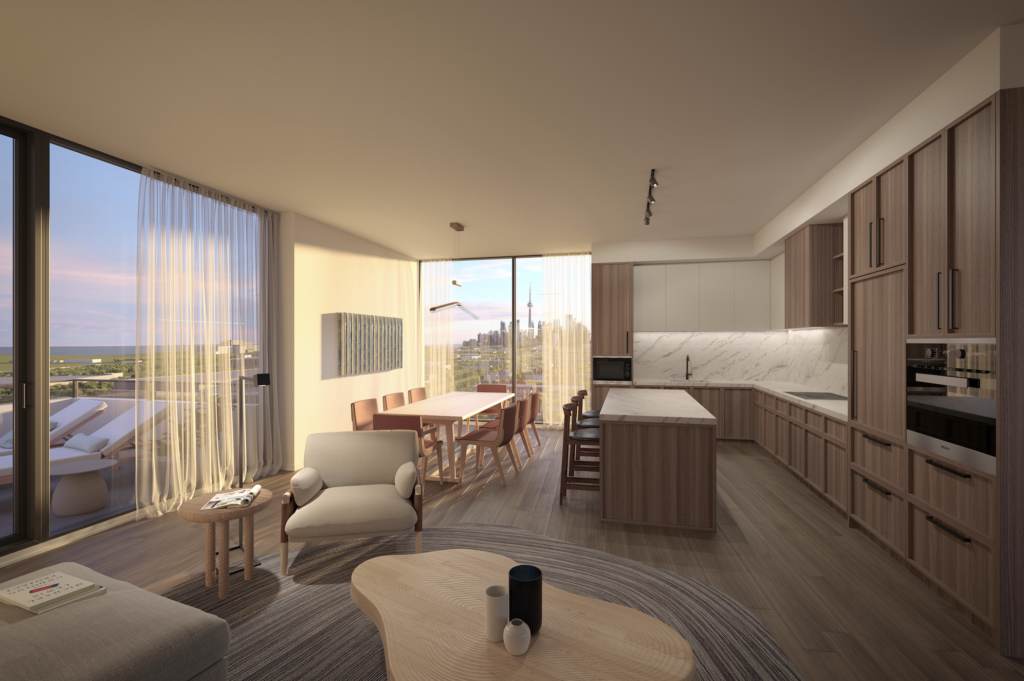
If you are a valued Q&A Purchaser, you will know that we are currently busy meeting with purchasers to select finishes and upgrades. One of the most exciting finishes to pick is that of the palette of your kitchen. Today we are looking back at the wide variety of kitchens on offer at Q&A. The options almost seem endless and there is a kitchen design for everyone’s taste! Estate kitchens (shown above) are our most opulent cooking spaces and feature narrow rail wood shaker cabinetry, matching stone counter and slab backsplashes, deluxe Miele appliances and many come with large islands.
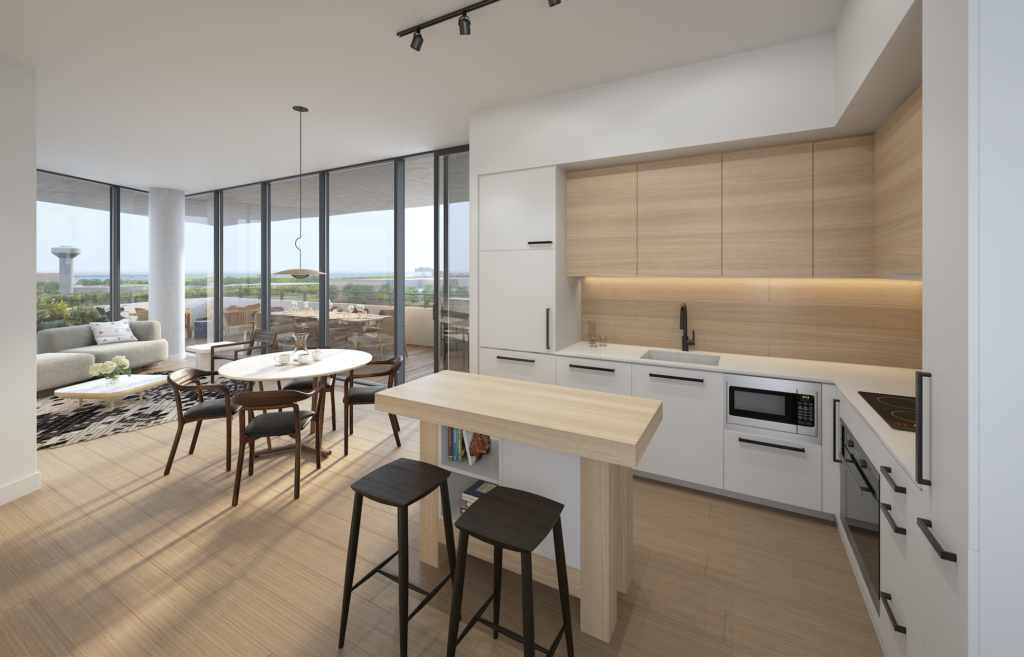
Ashbridge Collection kitchens are located in larger, premium suites and feature the elegant design of the typical Q&A kitchen but with the added features of a 30″ counter depth integrated fridge, 30″ separate cooktop and below counter wall oven, and many have integrated pantries designed right in the kitchen themselves.
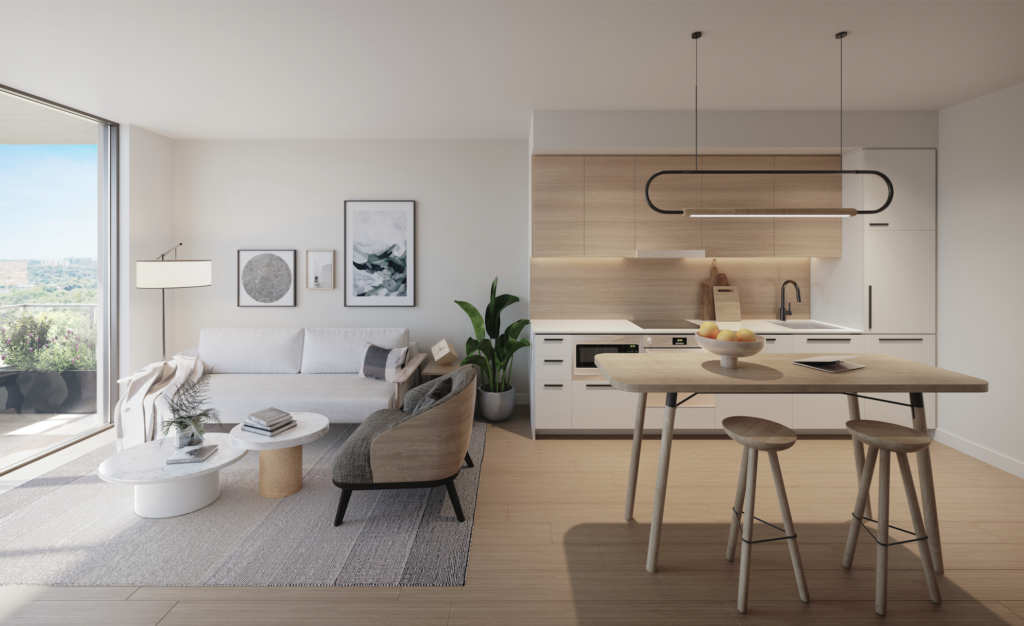
The Queen Collection constitutes the majority of the suites at Q&A and features, two tone cabinetry with a white and wood aesthetic and a complimentary wood looking stone backsplash. Black accents appear in the faucet and hardware and the appliances are full integrated and feature a counter depth fridge, 24″ dishwasher, seperate cooktop and wall oven and a below counter microwave. Who says good things don’t come in small packages!
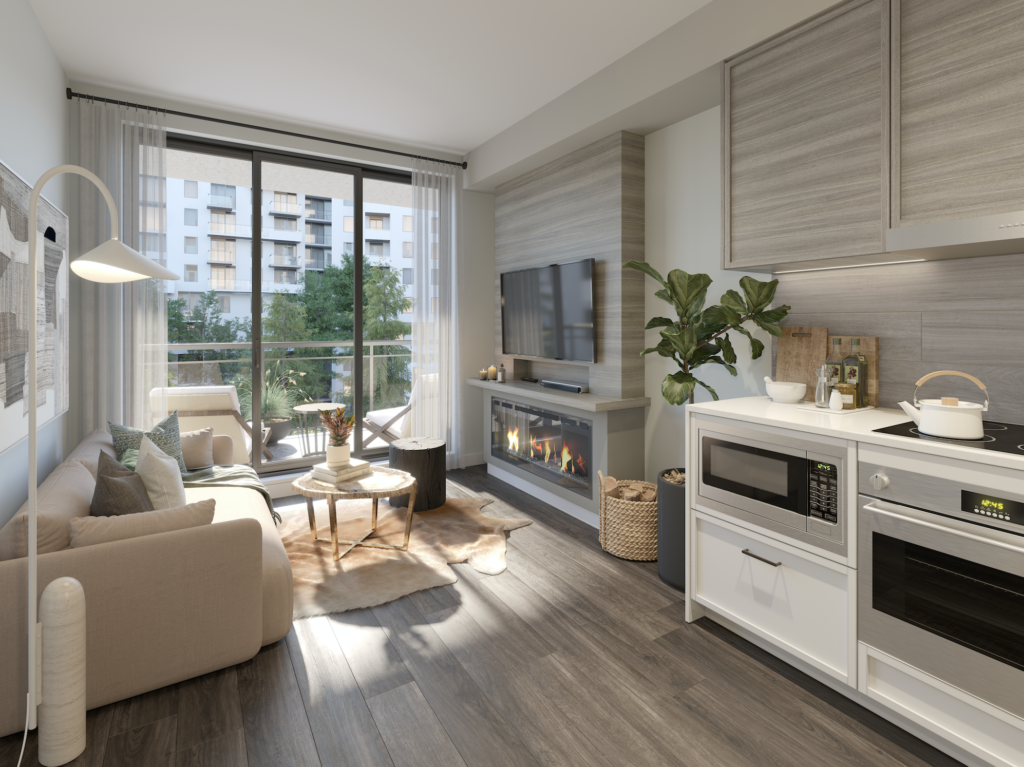
The Cottage Collection was our most popular promotion at Q&A and in addition to the typical palette and premium integrated appliances, the kitchen featured two tone narrow rail shaker cabinetry. In addition, the Cottage Collection also featured custom fireplaces and a wood feature wall in the main bedroom. Purchasers who did not purchaser during this promotion are currently being offered this trend setting package as an upgrade at the time of their finish selection process.
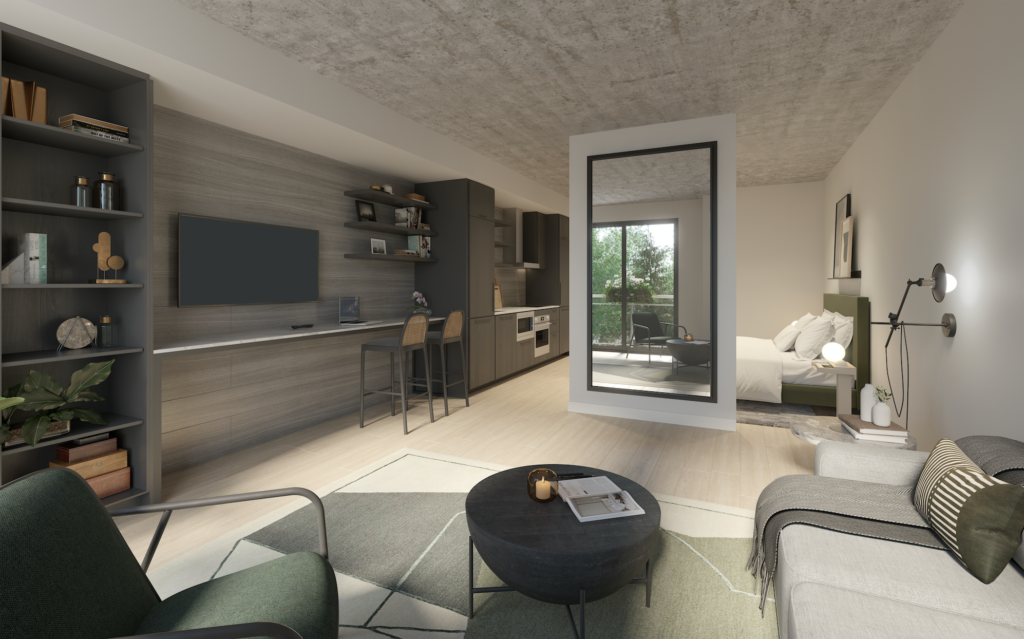
Our newest collection is the Loft Collection. Featuring a bookended matching integrated pantry and fridge, dramatic chimney style hood, custom shelving, stone work counter, tiled feature wall and bookshelves, The Loft Collection is definitely the coolest kitchen at Q&A. Despite being nearly sold out, Q&A still has a few suites in each of these amazing kitchen collections. For more information visit www.qacondos.com
Site progress at Queen & Ashbridge continues to hum along while we take advantage of agreeable weather. The crane was installed at the beginning of September and excavation is ongoing.
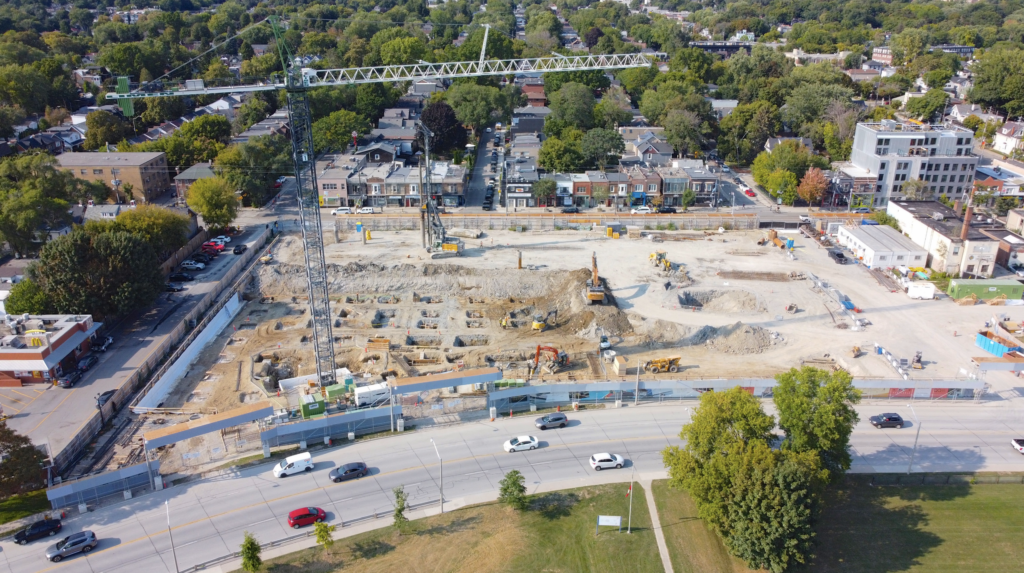
All drone photography by Jeff Speed
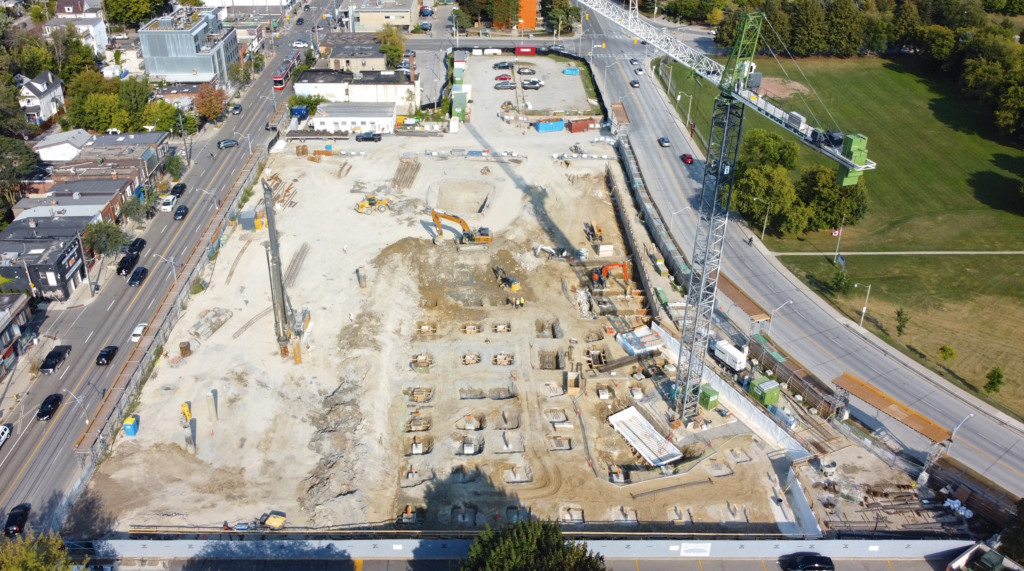
At the moment, excavation is mainly focused in the south west corner, and 220 of 254 caissons have been drilled.
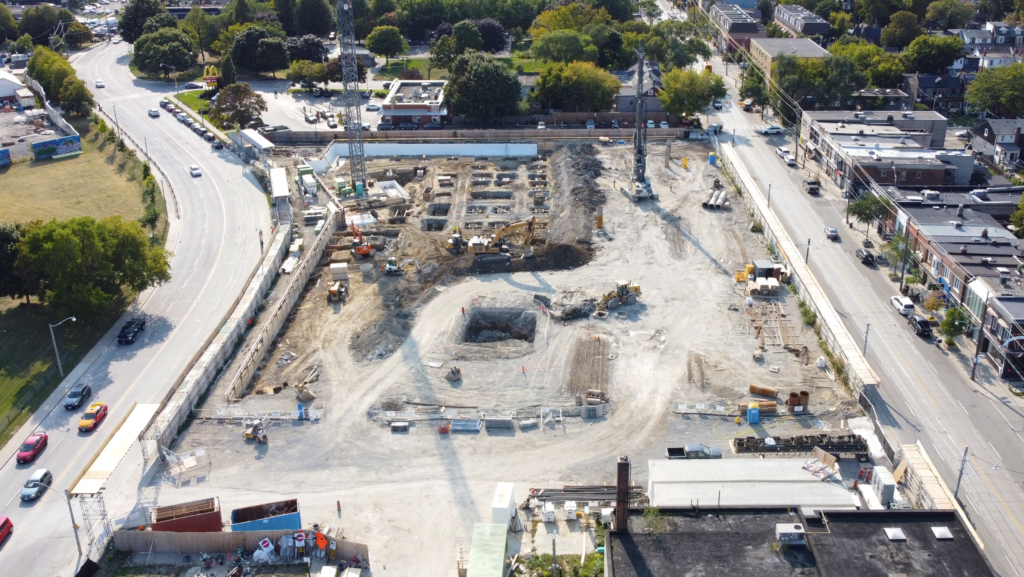
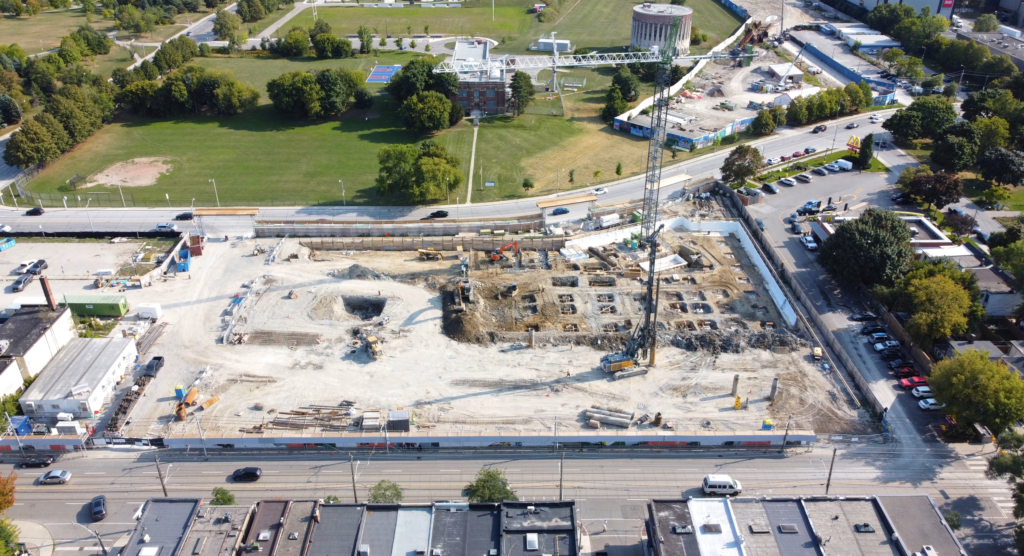
Additional covered hoarding has been installed on the side walks along Queen Street East and Eastern Avenue due to the crane erection. For continued updates please visit qaconstruct.ca
Now that construction is officially underway at Queen & Ashbridge, we thought we would take a moment to reflect back on some of our favourite renderings before they become reality! Also, stay tuned for future construction updates as we make progress on Queen & Ashbridge.
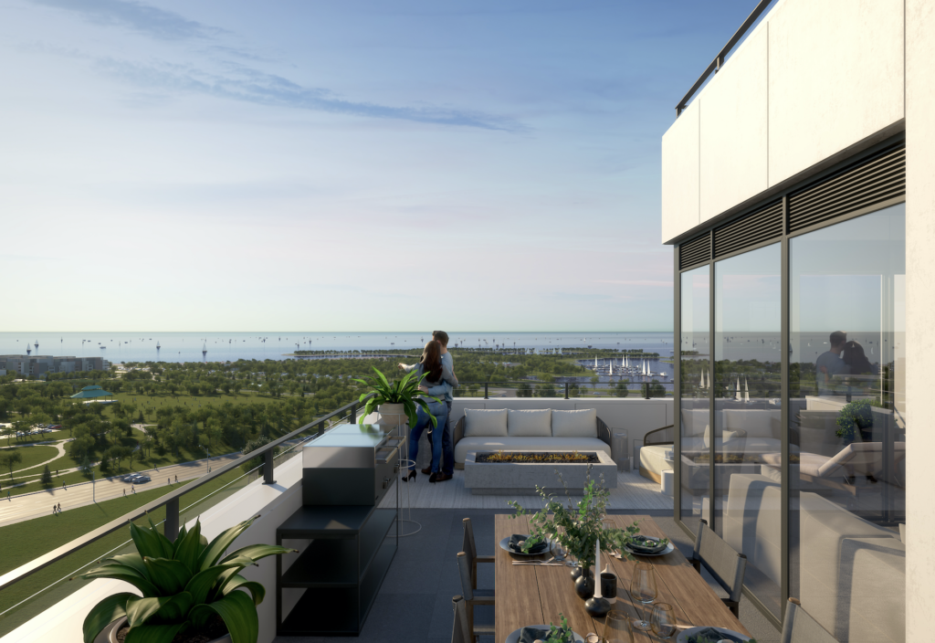
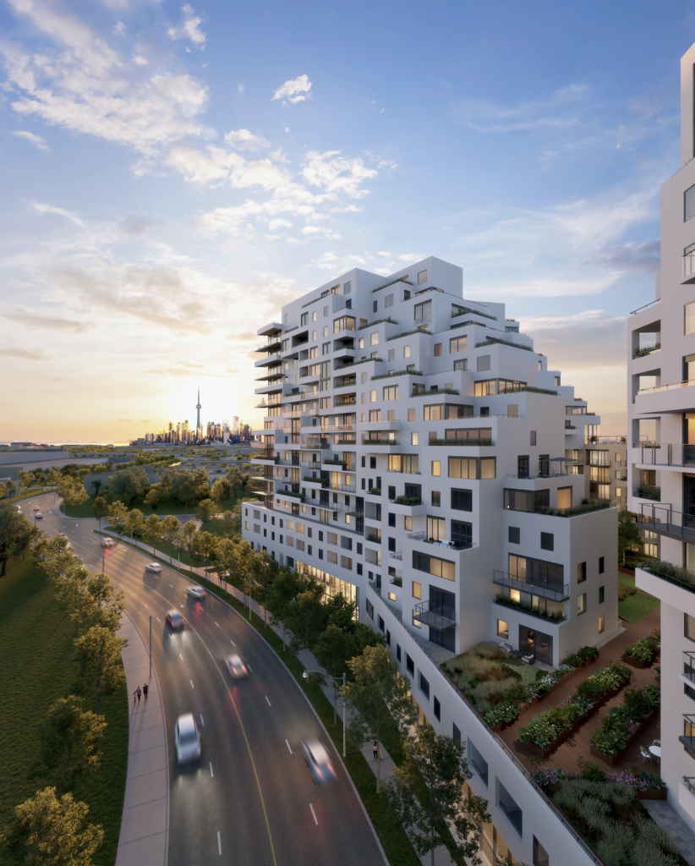
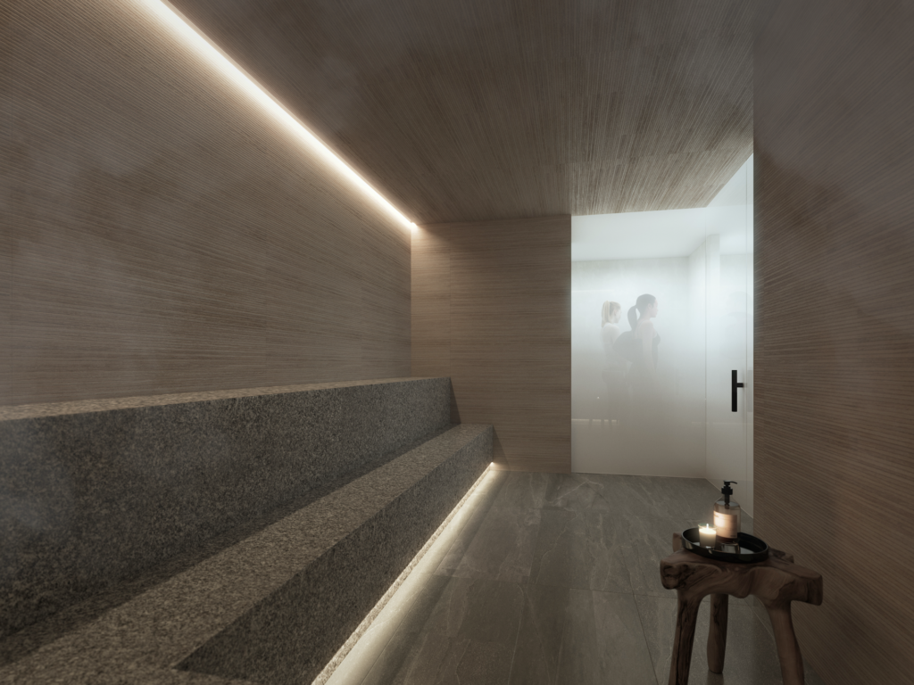
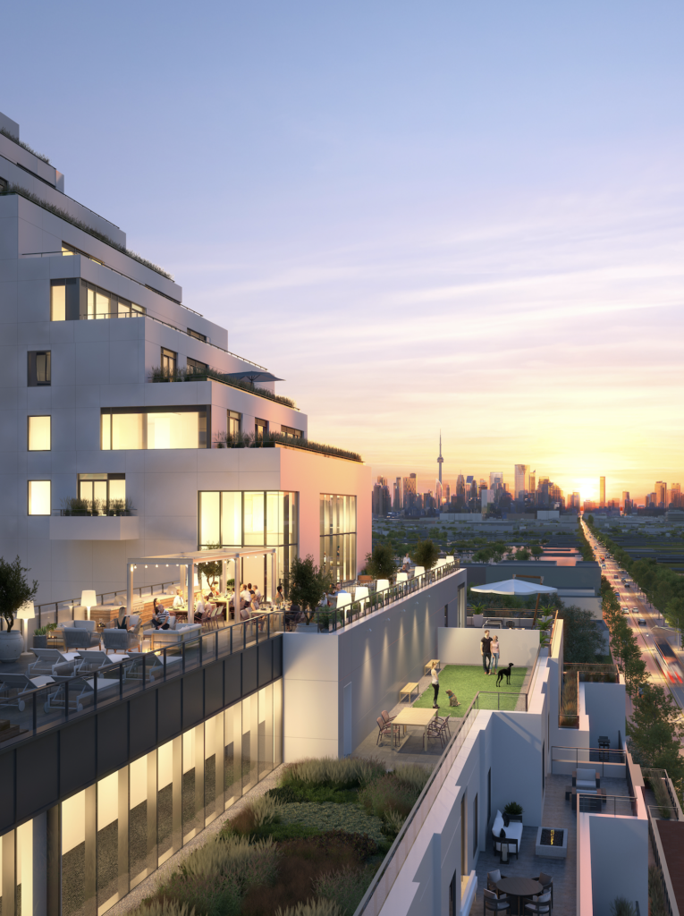
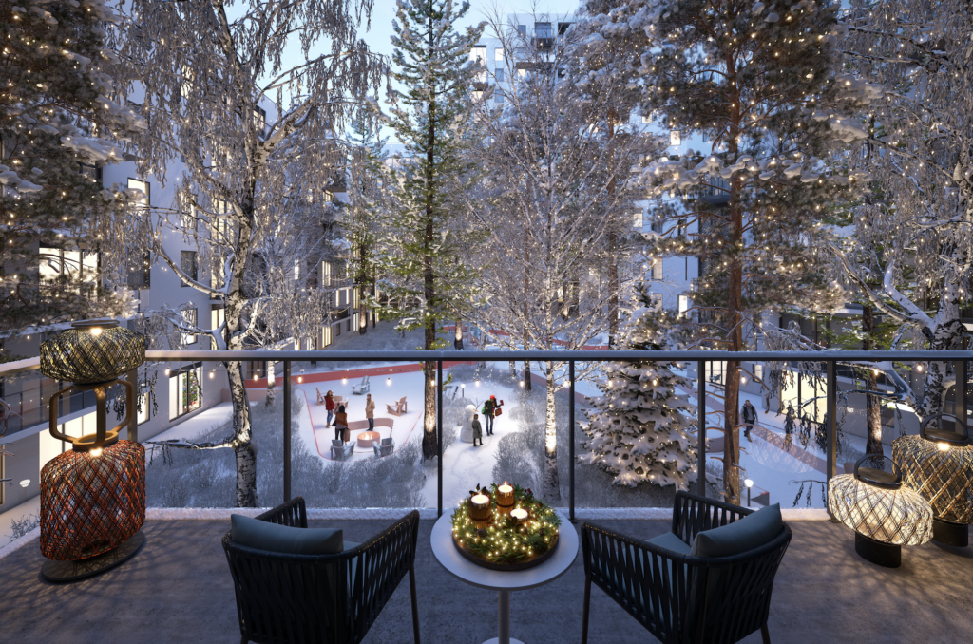
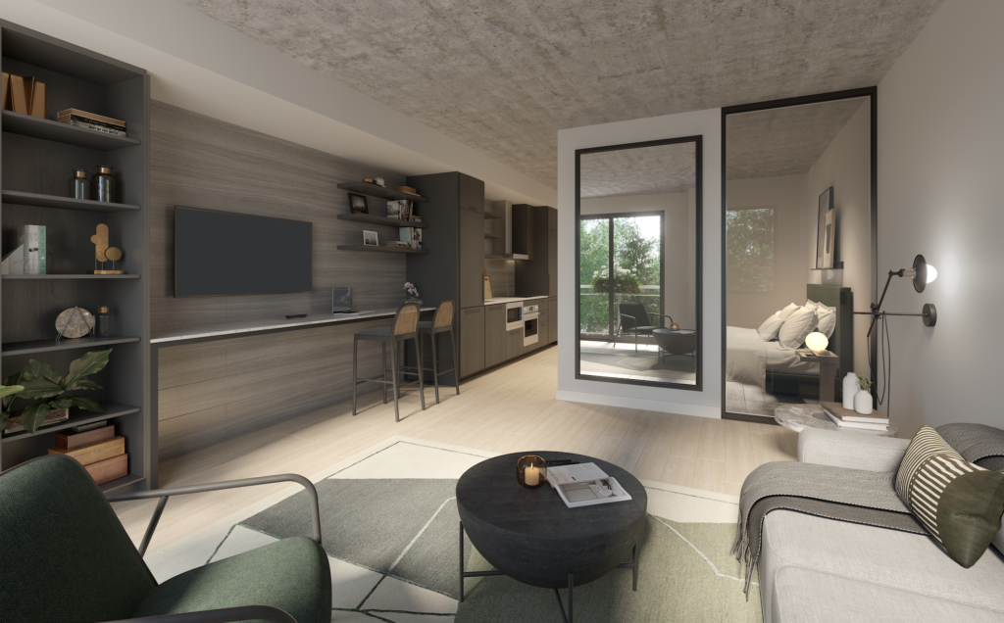
For more information on the remaining units at Queen & Ashbridge (Estate Collection or the Loft Collection), visit https://qacondos.com/ or call 416.699.5005 to make an appointment. And don’t forget to stay tuned for construction updates coming soon!
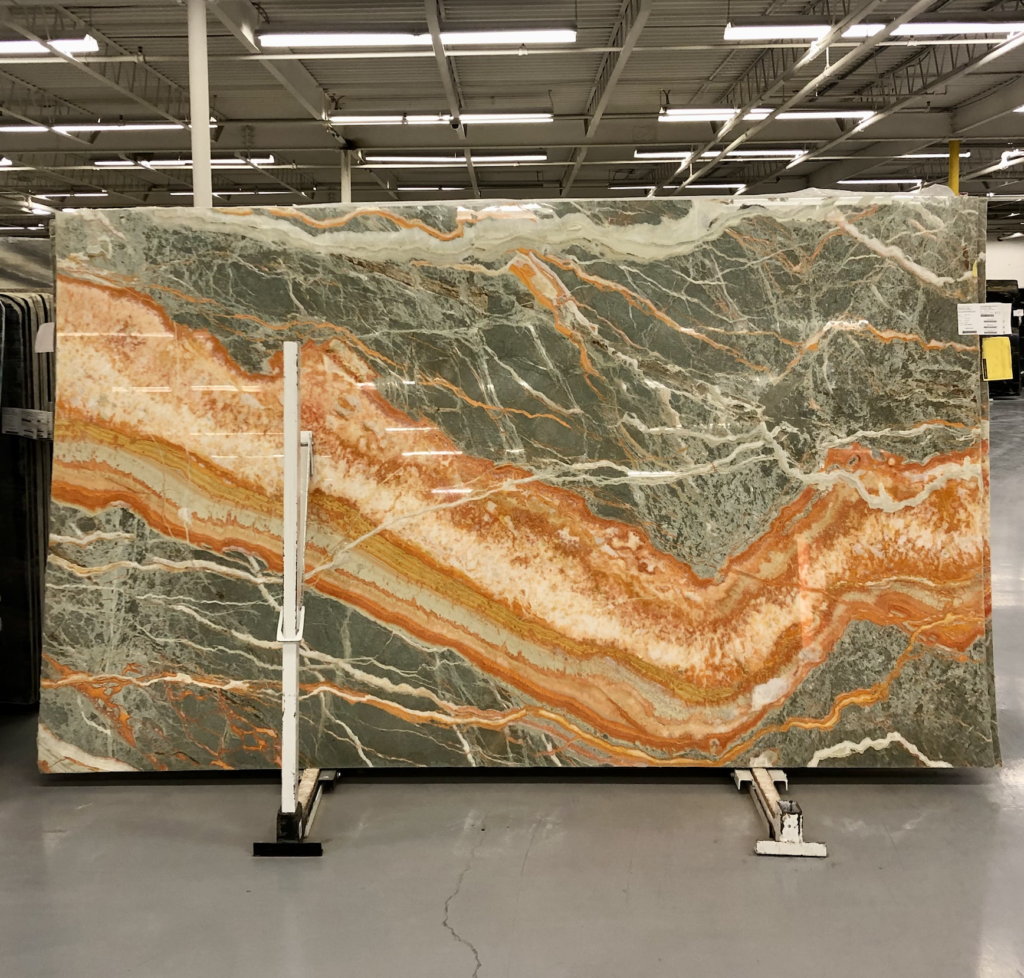
In this edition of Different By Design, we thought that we would give you a behind the scenes view of Olympia Tile’s Slab Division Warehouse in Toronto.

Often when selecting stone slabs for counter tops or fireplaces etc. a developer, designer or contractor will opt to personally select the slabs themselves. This is particularly useful if you are selecting a more specialized or rare stone that naturally has a lot of variation and veining in it as you will see in the following examples.
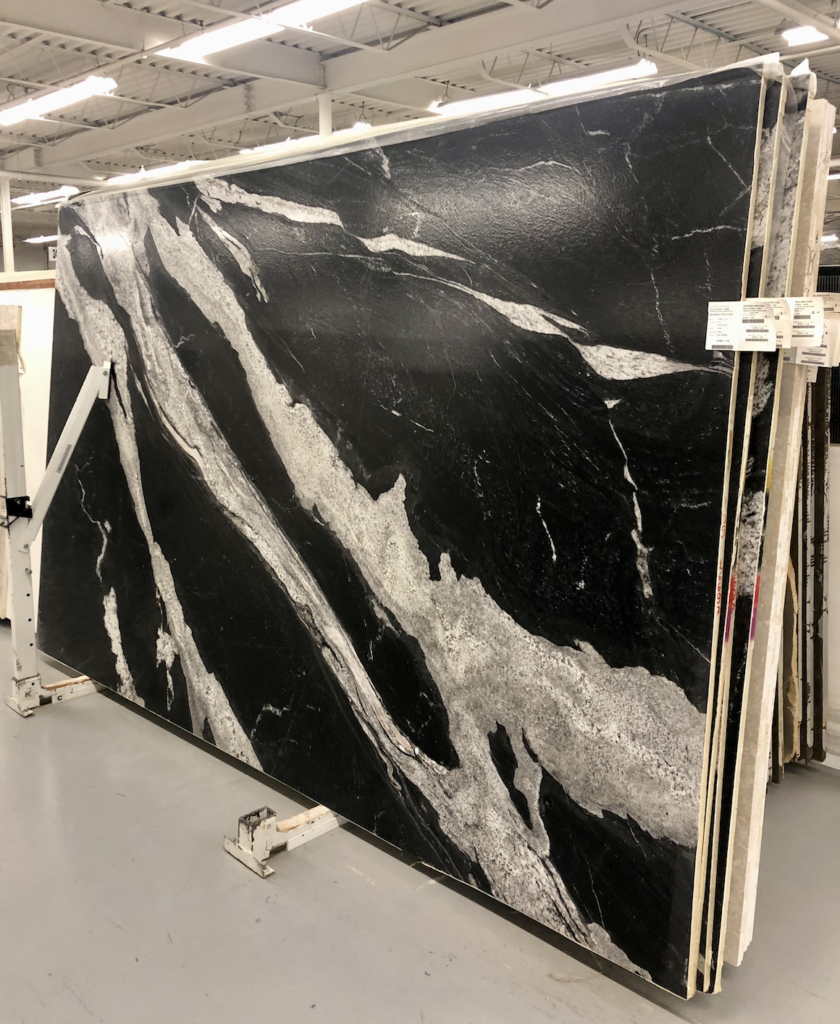
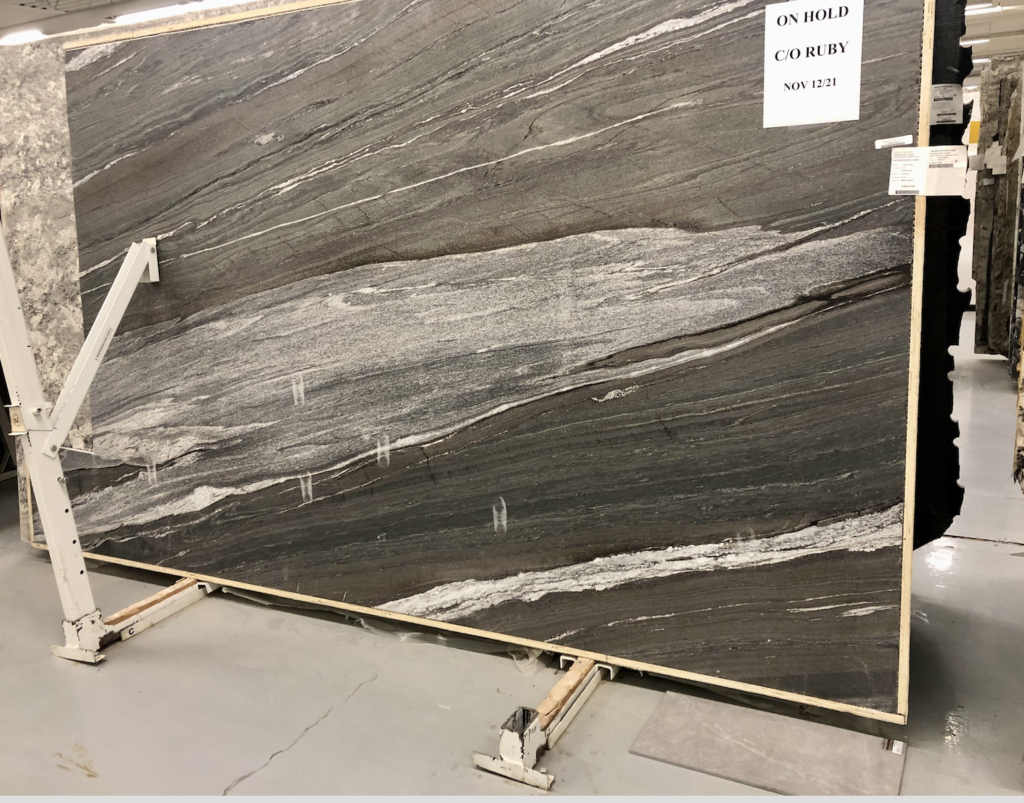
Olympia is the largest supplier of these slabs in Canada and they come from quarries from all over the world. In addition to the more common marble and granites that we see in our kitchens and bathrooms, there are many rare stones that are also available.
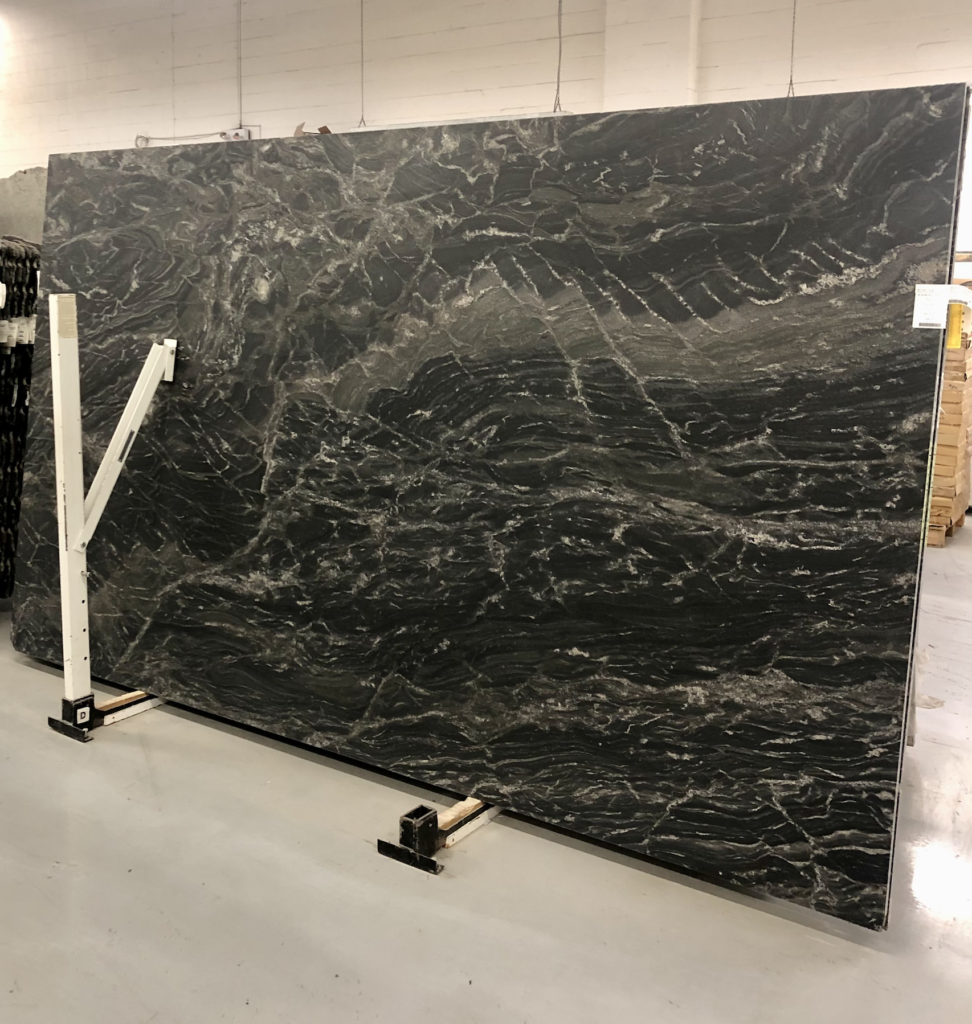
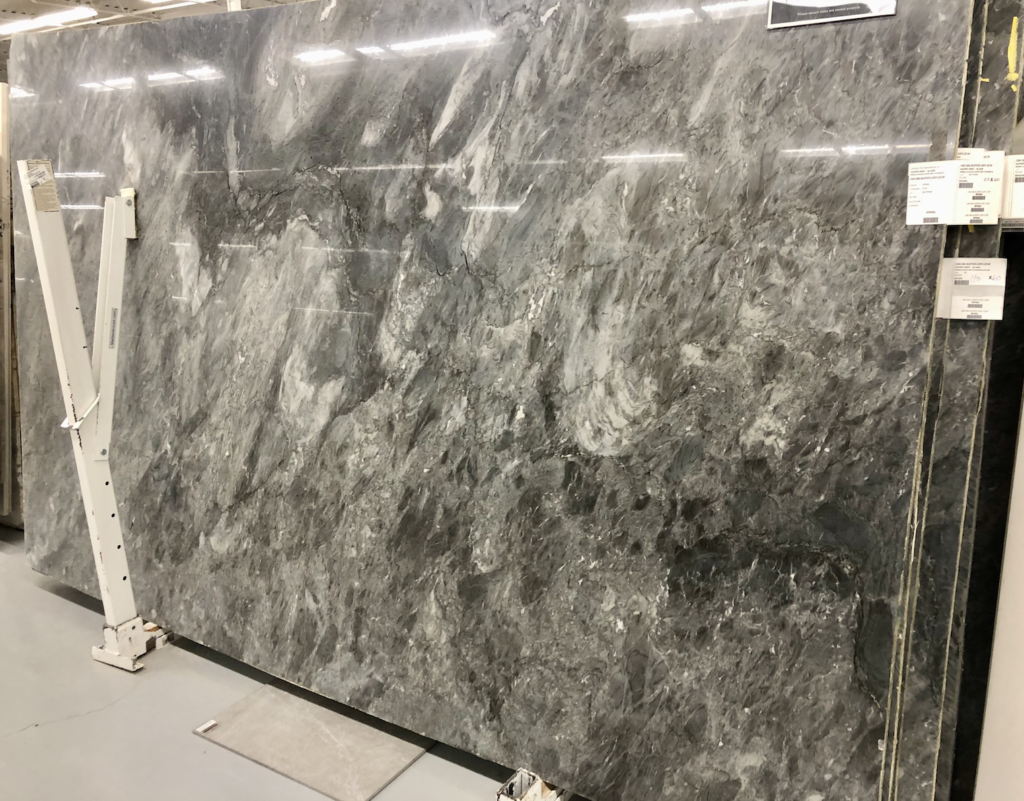
Typically, these stone slabs are cut at 3/4″ or 1 1/4″ thicknesses and come in a variety of finishes such as polished, honed and leathered. There is a huge array of colours, pattern, texture and veining in every piece of stone. This is a result of 1) where in the world the stone comes from, and 2) what mix of minerals and organic materials were naturally combined in the earth over thousands of years.
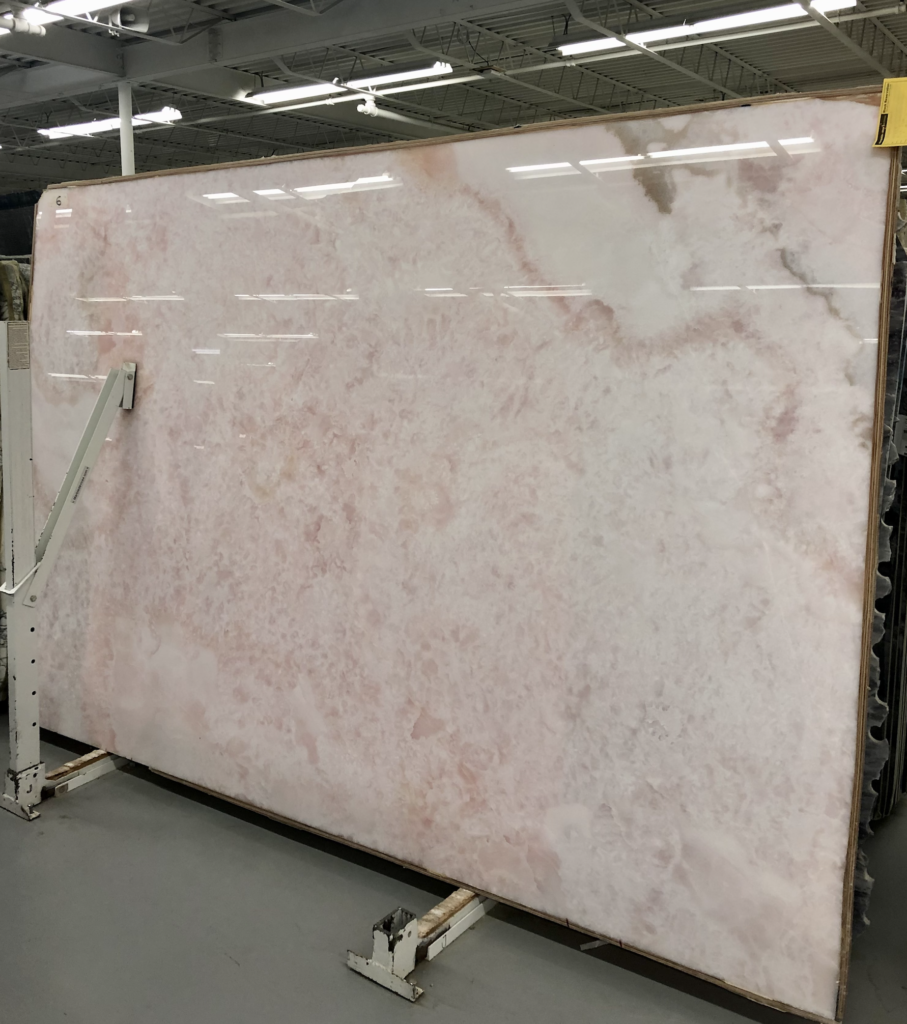
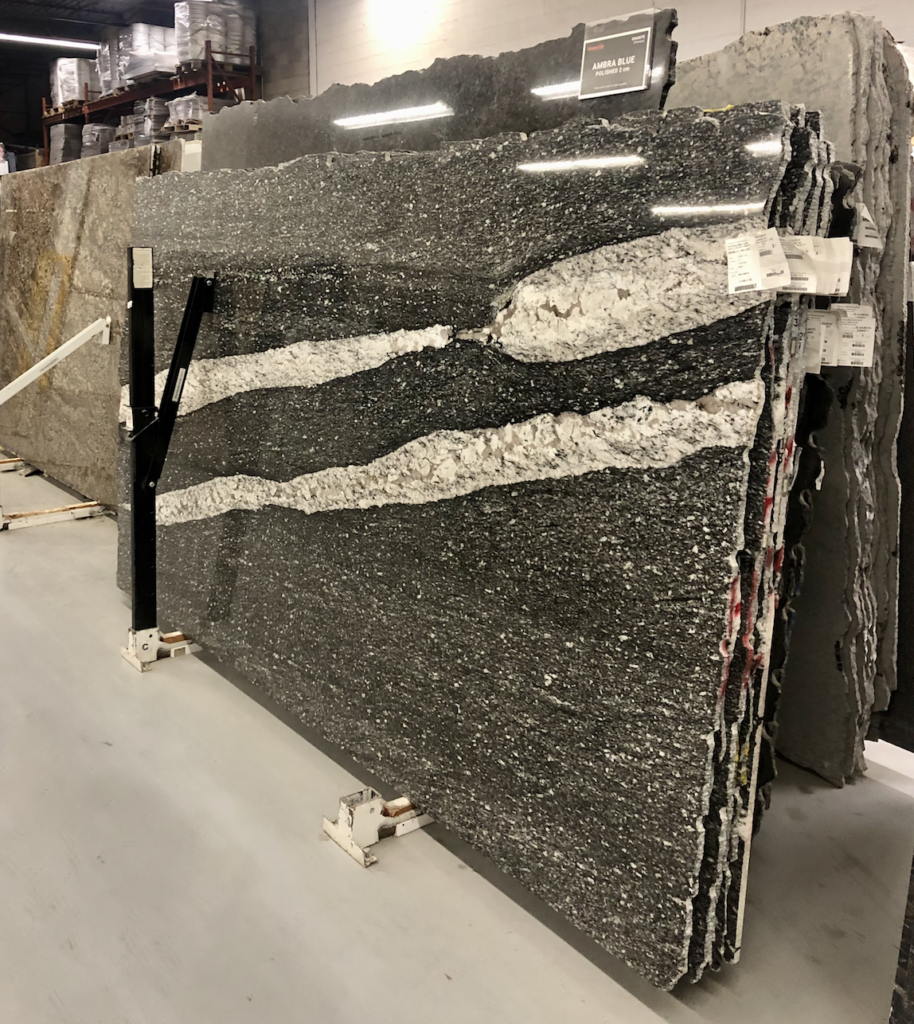
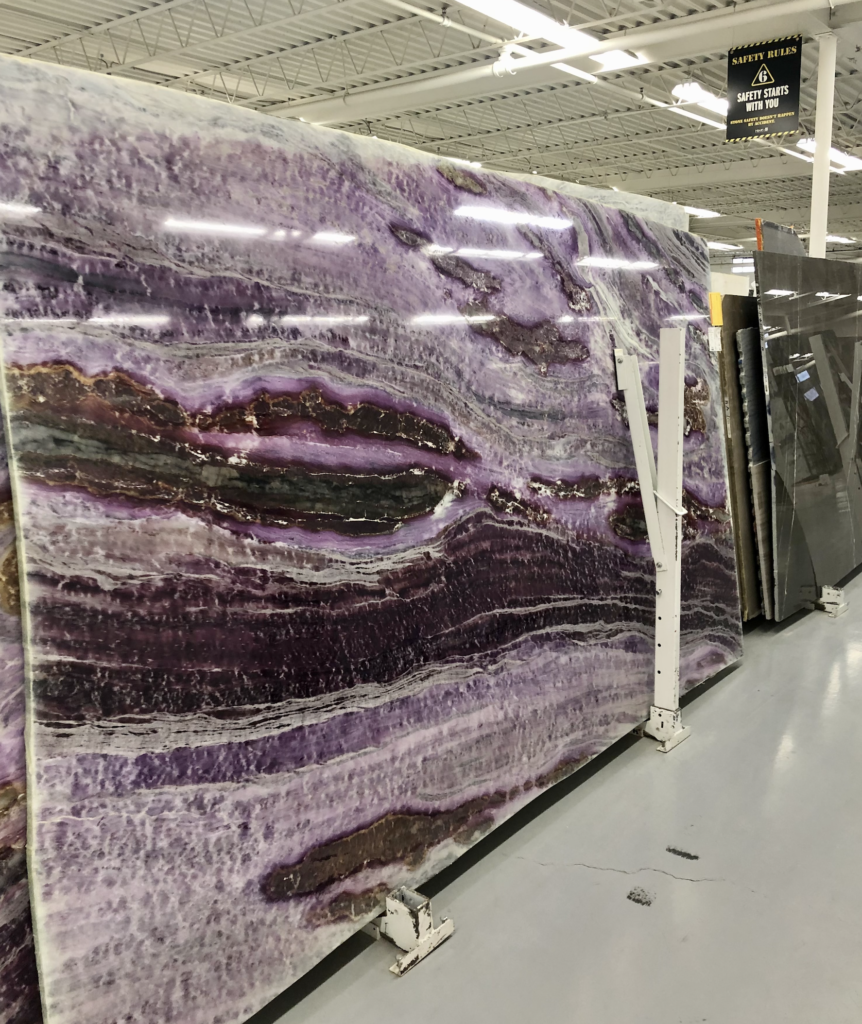
As you can see in the above examples, there is an endless variety of colours and patterns in these beautiful stones, and this is only scratching at the surface!