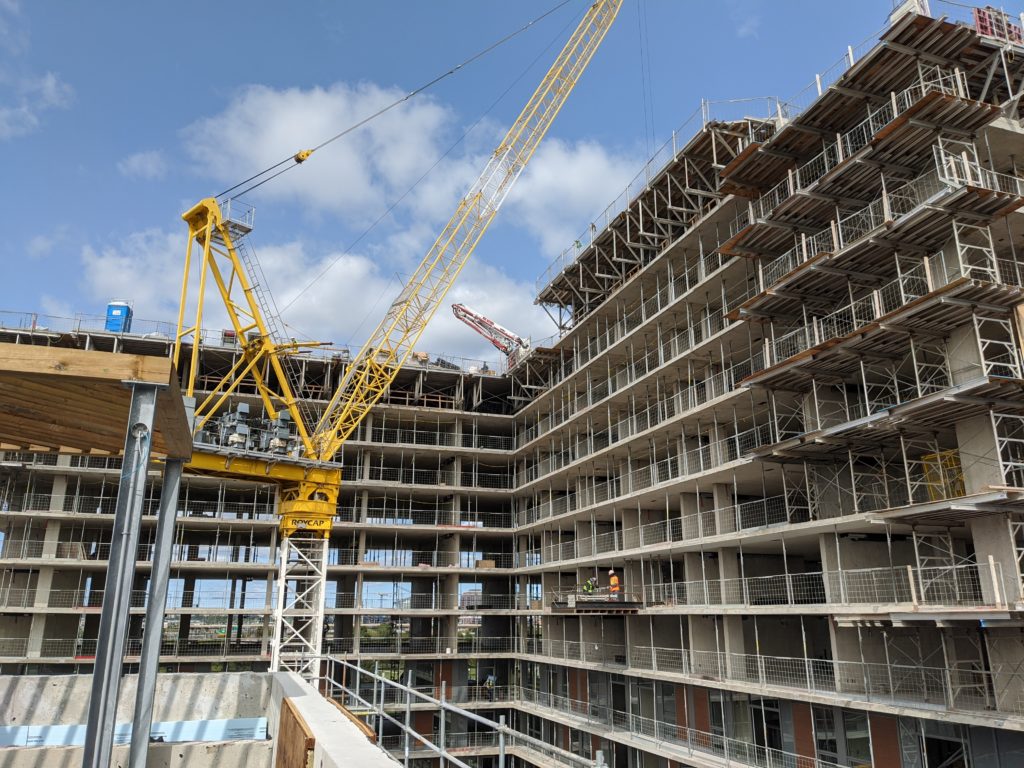
As 2020 draws to a close (thank goodness!) we are pleased to give you the final construction update of the year for Yorkdale Condos (Phase 2/Second Tower).
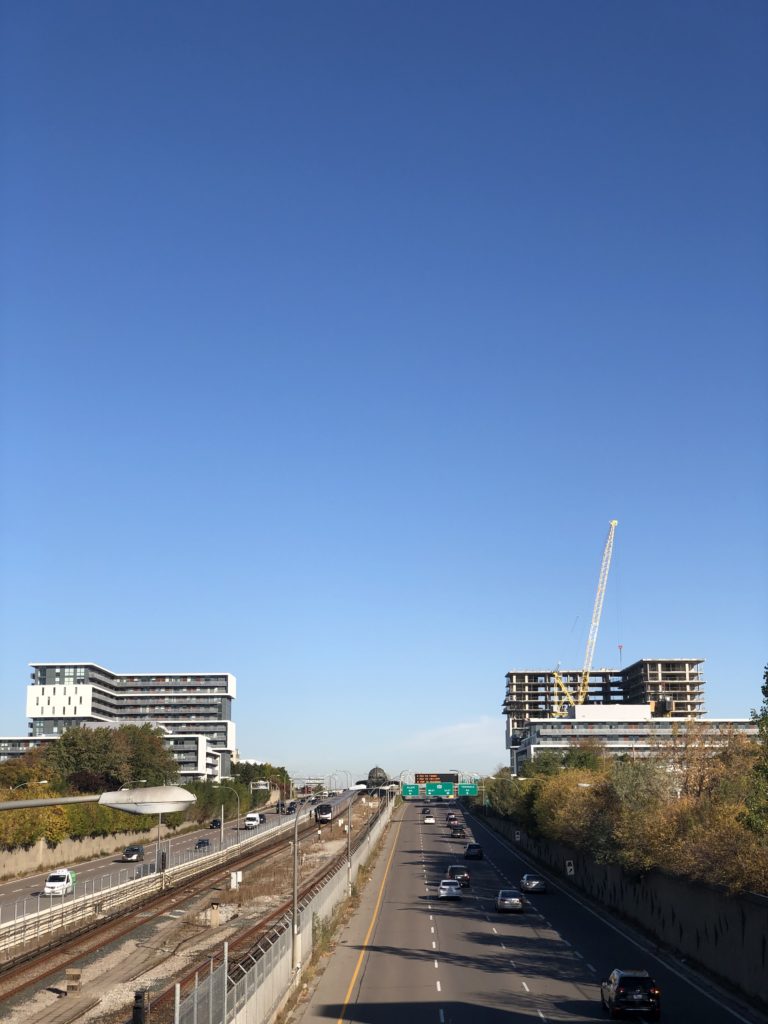
The roof has now been completed and the precast panels and windows are being installed on the upper floors.
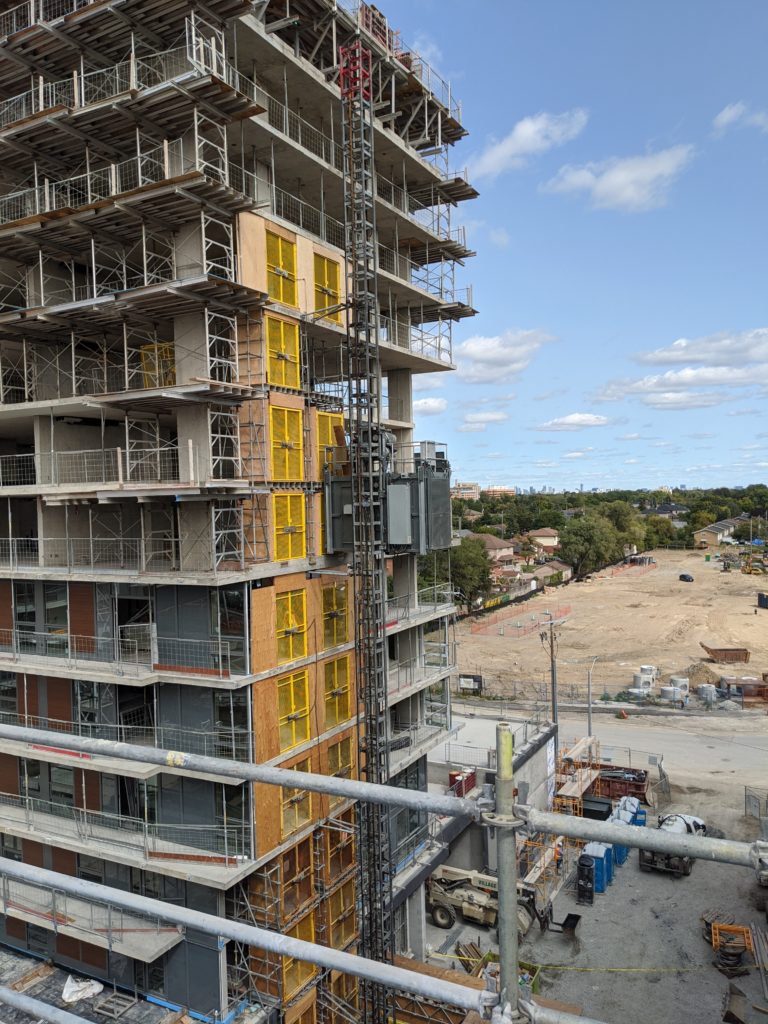
On the lower floors the exterior walls are being framed and insulated. Elevators equipment is on site and they will be starting to install this soon.
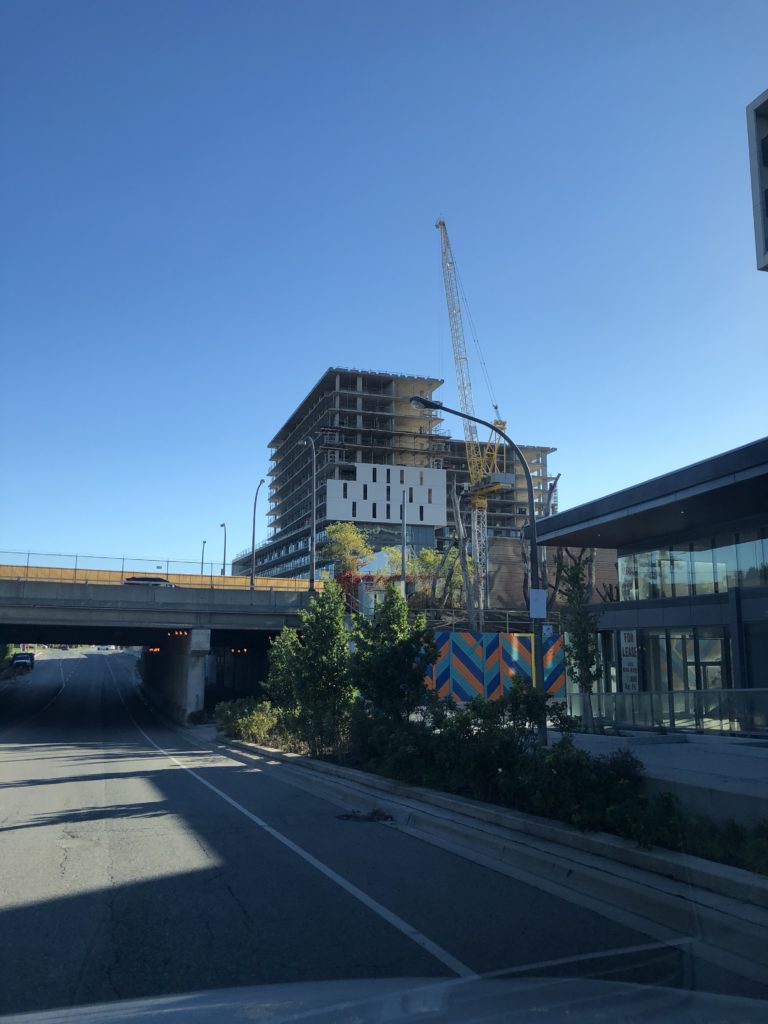
In closing out this long year, we wish everyone involced with The Yorkdale Condos a Merry Christmas & Happy Holidays! See you in 2021!

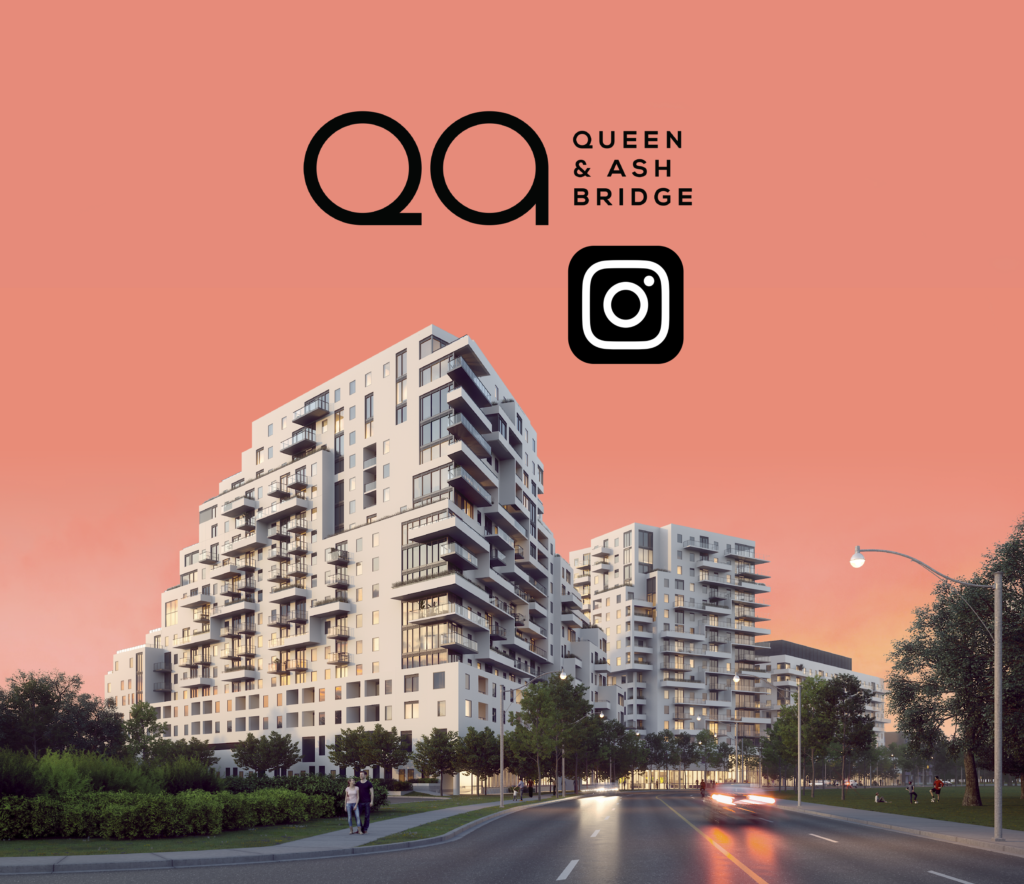
Between the boardwalks of The Beaches & the red bricks of Leslieville, beyond the shores of Ashbridge’s Bay and the skyscrapers of downtown, lies Queen & Ashbridge; a unique icon in the heart of Coastal Queen East.
For regular updates on Queen & Ashbridge and beautiful photos of the surrounding area, we invite you to visit us on Instagram @qa_condos
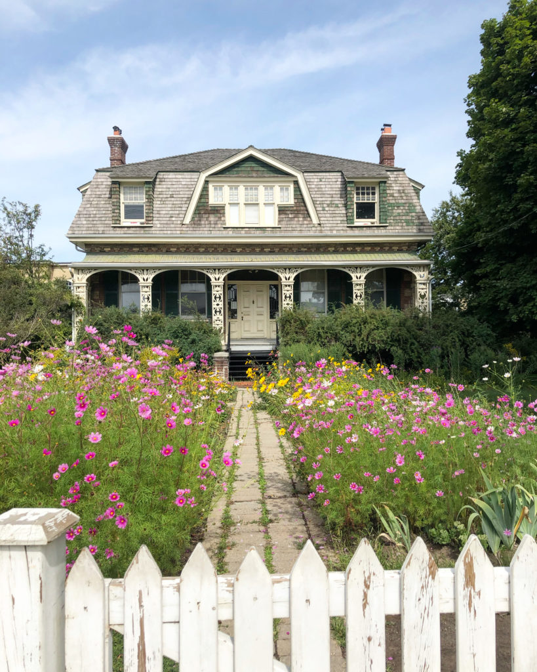
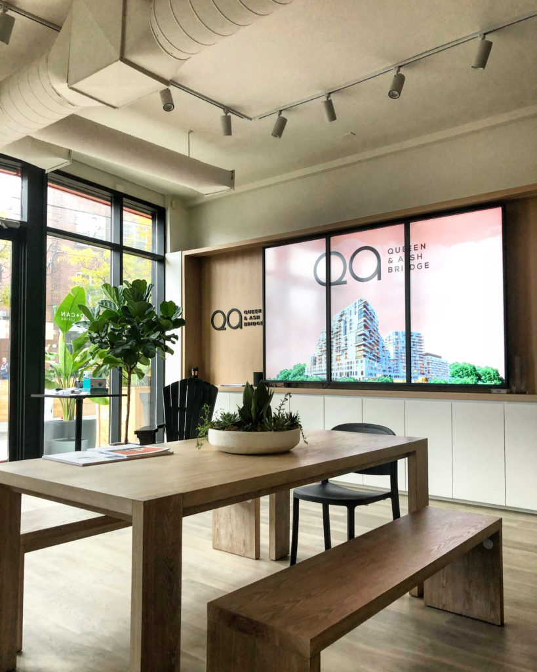
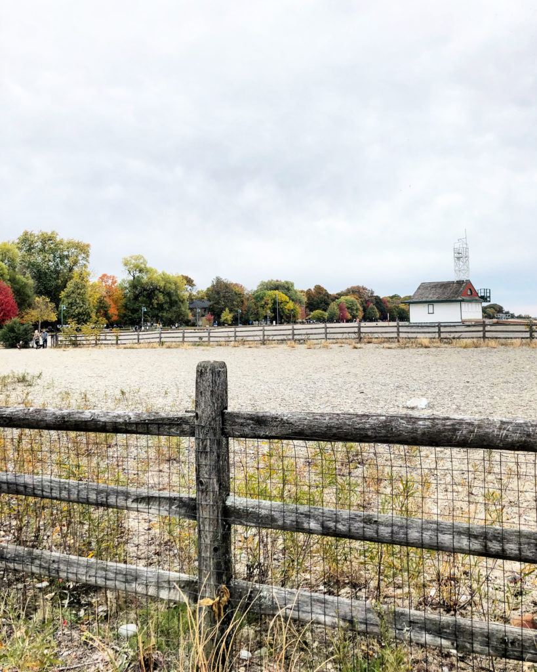

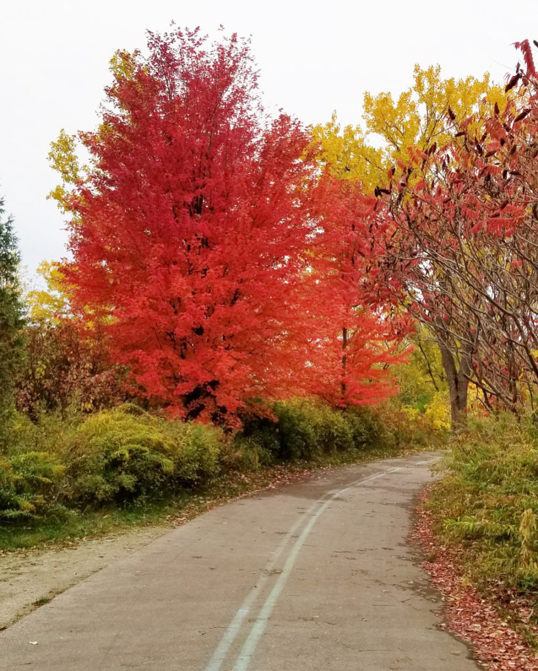
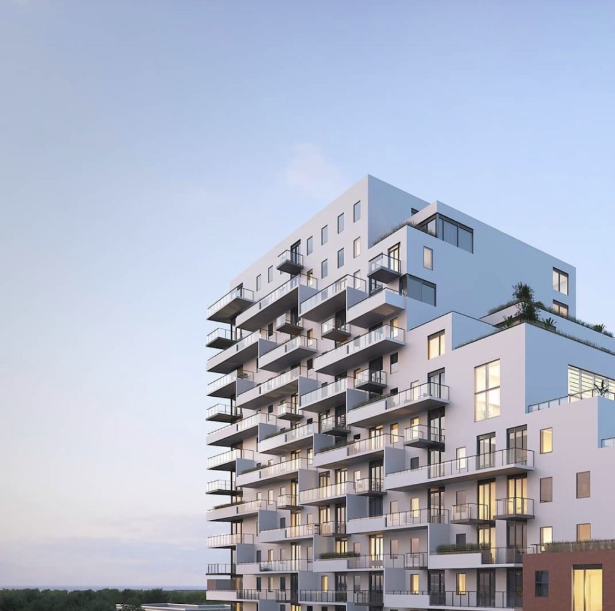
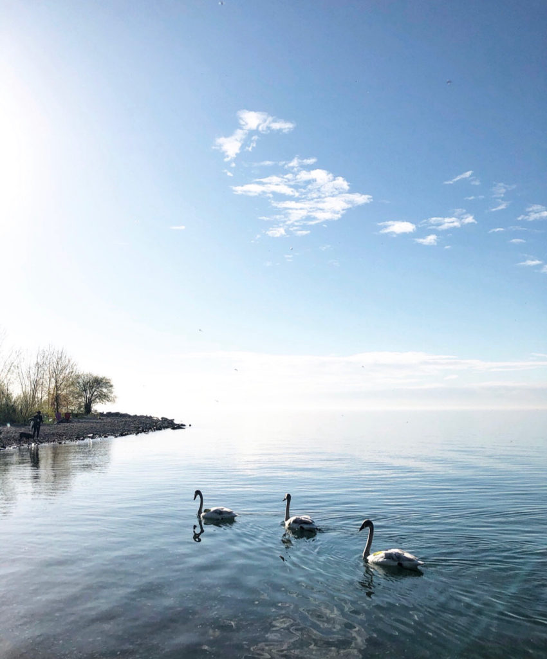
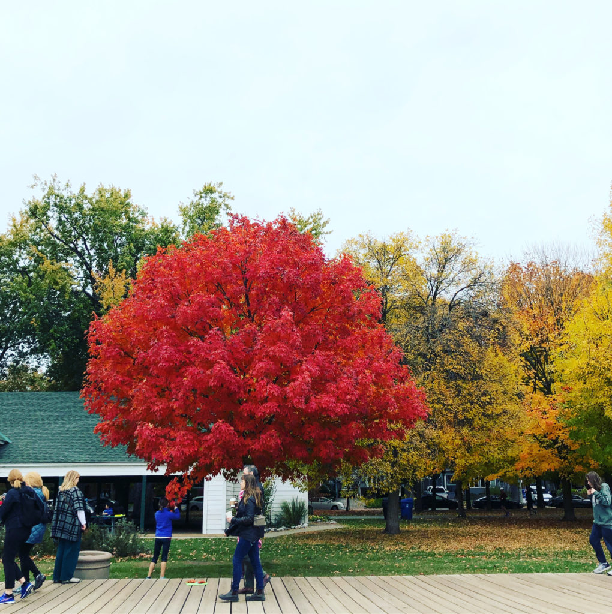
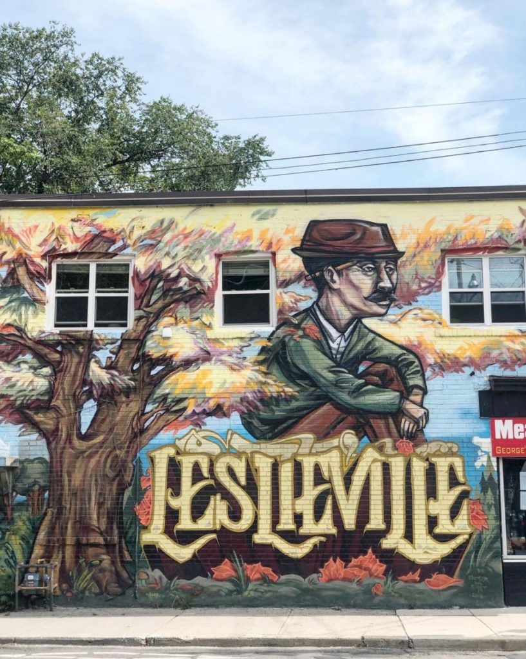
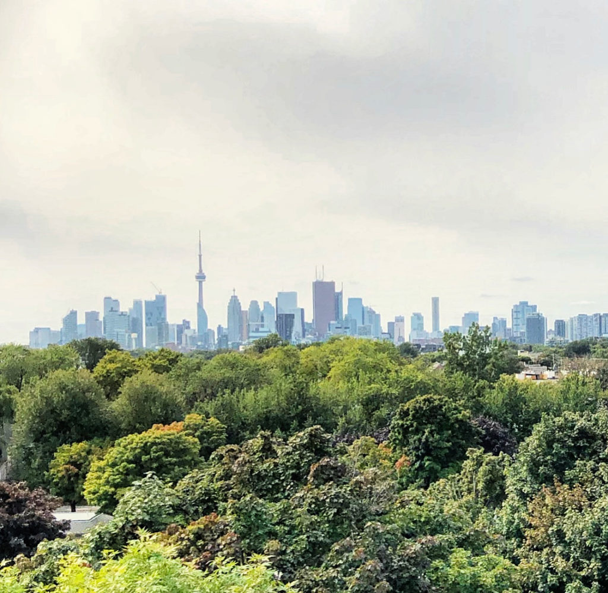
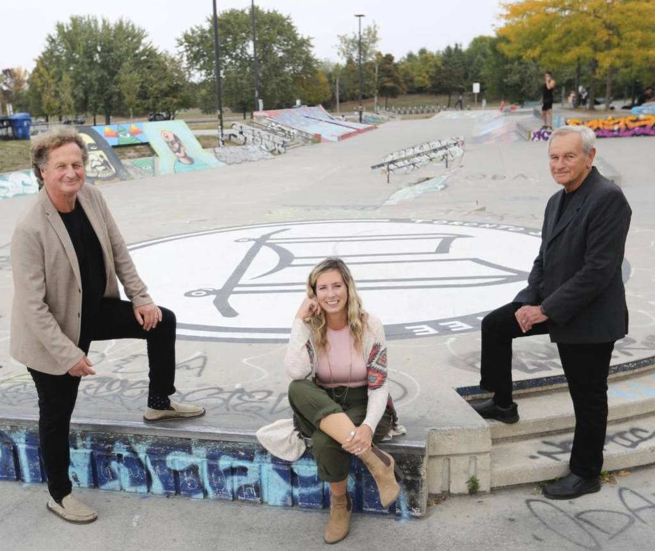
This weekend’s Toronto Star Homes section is featuring Queen & Ashbirdge as its cover story! Here is a sneak peak.

By Carola Vyhnak Special to the StarWed., Sept. 30, 2020
There are two sides to this condominium story: one facing the venerable thoroughfare of Queen St. E., the other overlooking Ashbridges Bay and Lake Ontario on Eastern Ave.
Bordered by two streets on a deep lot, Queen & Ashbridge Condominiums in Toronto’s east end offered an opportunity for a “pretty unique architectural response,” said architect Stephen Teeple.
The result is a 17-storey pyramidal complex rising from the site like “a timeless, sun-washed hill-town” evocative of the Greek island of Santorini, he said.
“That it has both water and Queen St is really enticing,” noted developer Howard Cohen, co-founder of Context, which has partnered with RioCan Living on the project.
Cohen expects Queen & Ashbridge Condos, just west of Coxwell Ave., to become a landmark in the city’s newest old neighbourhood, “Coastal Queen East.” The name — so far just a marketing moniker — defines the area that links the neighbourhood of Leslieville and The Beach.
“It’s almost a bit undiscovered in a way,” said Cohen, who’s hoping to put Coastal Queen East on the map with the delivery of the development in about four years.
/https://www.thestar.com/content/dam/thestar/life/homes/2020/09/30/new-homes-for-a-hip-neighbourhood-with-queen-st-on-one-side-lake-ontario-on-the-other/_5_turn_fitness_centre.jpg)
With 366 condo suites, about 185 rental apartments and must-haves of abundant green space and outdoor entertainment areas — in demand due to COVID-19, according to Cohen — it’s the kind of place where everyone from youngsters to young professionals and empty nesters will feel at home.
With the most parkland per capita in Toronto, the area lends itself to activities for all ages, he said, listing jogging, cycling, swimming, sailing, skateboarding and “promenading.”
Although moving day may be years off for Dawn Chapman, she can already see herself rollerblading on the boardwalk and cycling to the Leslie Street Spit.
/https://www.thestar.com/content/dam/thestar/life/homes/2020/09/30/new-homes-for-a-hip-neighbourhood-with-queen-st-on-one-side-lake-ontario-on-the-other/_4_turn_exterior_corner.jpg)
The Upper Beaches resident is considering the purchase of a two-bedroom unit for her parents, who now live in Brampton, so they can be closer. Eventually, Chapman and her husband James would live there after their kids, now aged 13 and 15, leave home.
“What I love about Q&A Condos’ location is the feeling of openness … the green space and walking along the beach near the water,” said Chapman. “It’s the fabulous feeling of a countryside as opposed to (being) locked in a concrete jungle,” said the long-time east-ender.
At the same time, the condos are close to restaurants, schools, businesses and specialty shops, the Queen St. streetcar, Ashbridge’s Bay and Woodbine Beach.
/https://www.thestar.com/content/dam/thestar/life/homes/2020/09/30/new-homes-for-a-hip-neighbourhood-with-queen-st-on-one-side-lake-ontario-on-the-other/_2_cover_queen_st_e.jpg)
Chapman, proprietor of Lazy Daisy’s Café on Gerrard St. E. — a café and general store specializing in fresh, local food — is excited about the business prospects with the arrival of new residents. (She named her shop after a dairy cow on her grandparents’ farm where she spent summers as a child.)
As well as new residents, dogs will be welcomed at the building where a rooftop dog run is among the amenities.
“It’s important for dogs to have a nice view of people shopping on Queen St.,” Cohen joked.
With suites ranging from 503 to 1,843 square feet and prices starting in the mid-$500,000s, he expects purchasers to include a “big move-down component” from Beach folks.
“You can sell your house, buy a condo and still have money in the bank,” noted Cohen, whose 27-year-old company focuses on mixed-use projects, condominiums and affordable rental housing.
With its two fronts, the building presents different façades to fit the surroundings, according to Teeple, principal at Teeple Architects. http://www.teeplearch.com/ On the “vibrant lakefront” side, it looks like a “modern white sculpture” while on Queen, where its 16,000 square feet of retail space meets the street, it adopts a more traditional urban façade, he said.
The structure is designed in two wings joined by an eight-storey podium. The 16-storey east side comprises mostly rental units while the 17-storey west wing houses condos of one to three bedrooms, including penthouse-calibre suites that boast the best views of the lake and skyline.
/https://www.thestar.com/content/dam/thestar/life/homes/2020/09/30/new-homes-for-a-hip-neighbourhood-with-queen-st-on-one-side-lake-ontario-on-the-other/_6_turn_aerial_balconies.jpg)
The tiered design allows “extremely large terraces,” adding to the suites’ allotment of indoor/outdoor space, said Teeple.
The development’s south-facing Eastern Ave. front, a landscaped courtyard called The Valley will have a private park and garden plots for residents to grow their own food. On the Queen St. side, an eighth-floor rooftop offers a terrace for lounging and dining, and access to indoor amenities.
A 5,000 fitness centre will provides everything from spin and yoga studios to training zones and steam saunas. “It’s the best fitness centre we’ve ever done in a complex,” Cohen said. There’s also a ground-floor co-working lounge catering to the work-from-home cohort.
Cohen also points to the development’s “high sustainability rating” and reduced carbon footprint due to energy-saving mechanical systems, geothermal energy, abundance of greenery and natural building materials. As well, it will have an energy recovery ventilation system.
Carola Vyhnak is a Cobourg-based writer covering home and real-estate stories. She is a contributor for the Star. Reach her at cvyhnak@gmail.com
Queen & Ashbridge Condos
Developer: Context and RioCan Living
Location: 1555 and 1575 Queen St. E.
Architect:Teeple Architects; Landscape architect: Public City Architecture; Interior designer: Mason Studio
Suites: 366 condo units from 503 to 1,843 sq.-ft. One-bedroom, two-bedroom and three-bedroom layouts, some with den, starting in the mid-$500,000s
Amenities: 5,000-sq.-ft. fitness centre with training zones, spin and yoga studios; rooftop party room, lounge and outdoor terrace with dining and cooking zones; rooftop dog run; landscaped courtyard and garden plots; co-working lounge
Tentative occupancy: Fall 2024
Info: register at qacondos.com or email info@qacondos.com
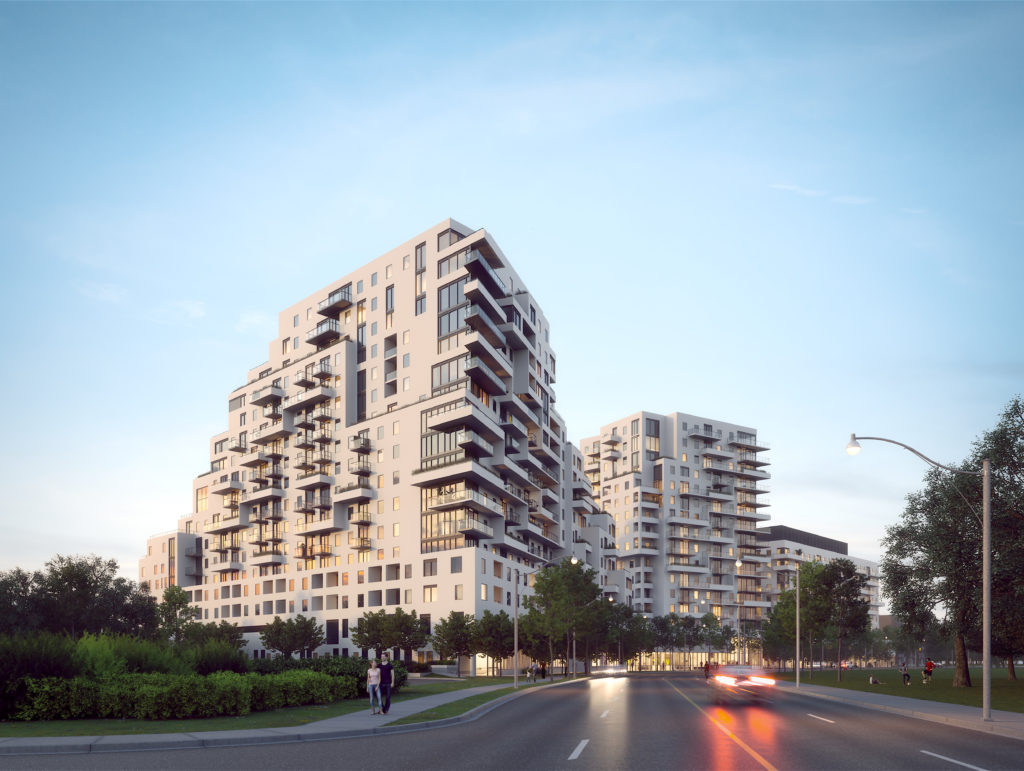

Queen & Ashbridge is coming soon to coastal Queen East! Along with our partners Riocan Living, we at Context are excited to announce that Queen & Ashbridge will be launching this fall.
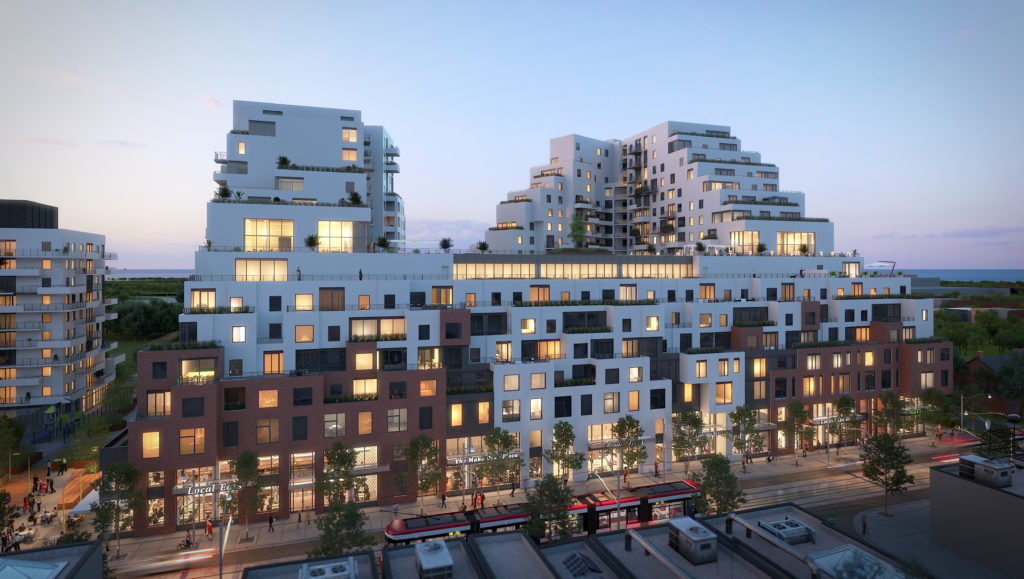
Between the green boardwalks of The Beaches and the red bricks of Leslieville, beyond the shores of Ashbridge’s Bay and the skyscrapers of downtown, lies Queen & Ashbridge; a unique icon in the heart of Coastal Queen East.
Register now at http://qacondos.com

In this edition of Different By Design, we look at the design of Toronto City Hall. Arguably Toronto’s most recognizable structure (after the CN Tower) Toronto City Hall is turning 55 years old this year!
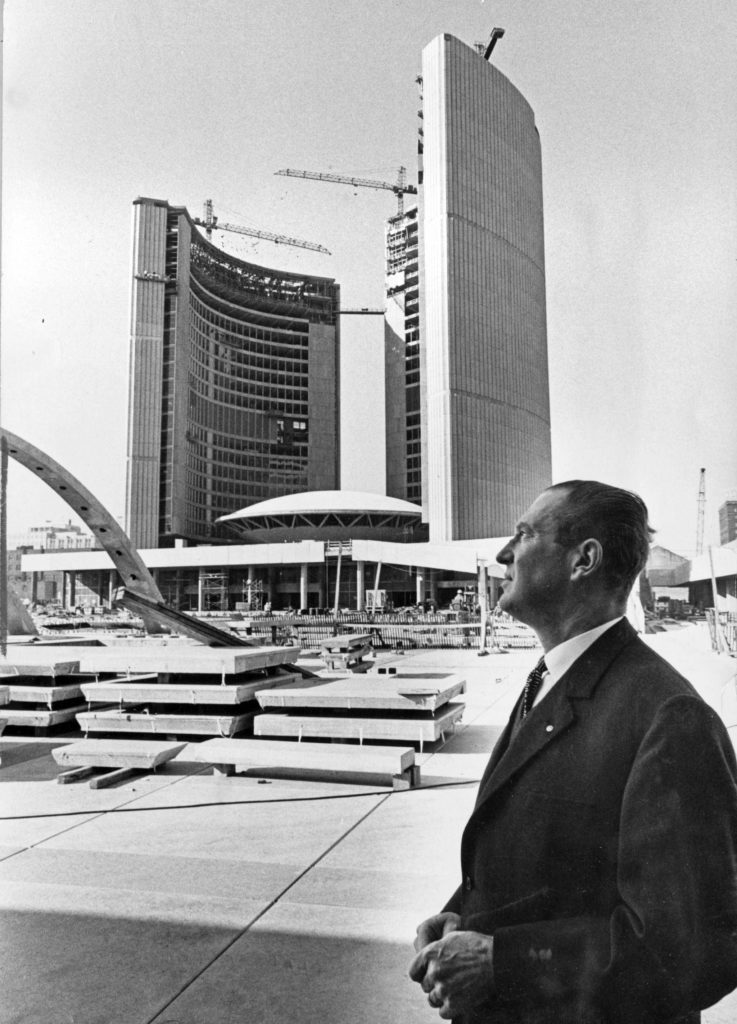
Designed by Finnish architect Viljo Revell and completed in 1965, Toronto City Hall is the culmination of an international design competition held in 1958. Led by then mayor Nathan Phillips, the competition sought entries from a global collection of architects including I.M. Pei, Perkins & Will, and Kenzo Tange. Revell’s submission was a sculptural stand out and caused some controversy with some people saying that it was too futuristic for the city. Phillips and the majority of the judges (including famed architect Eero Saarinen and Revell’s leading advocate on the jury) awarded Revell the commission for the $18 million dollar project.
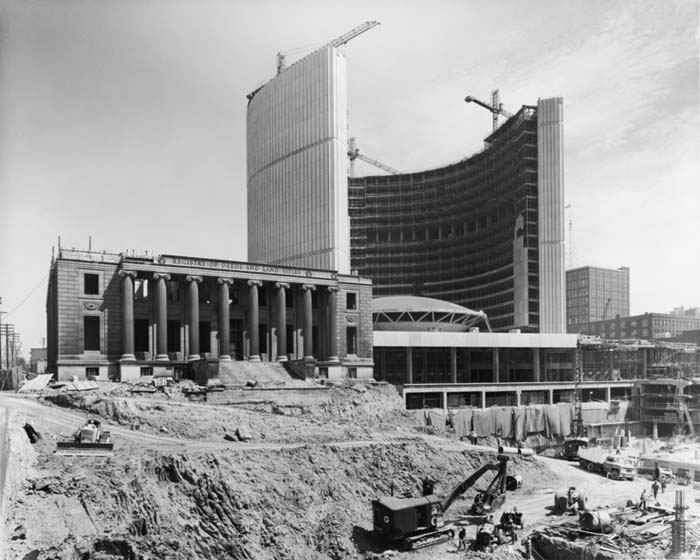
To make way for the new square, the former Registry of Deeds and Land Titles building was unfortunately demolished.
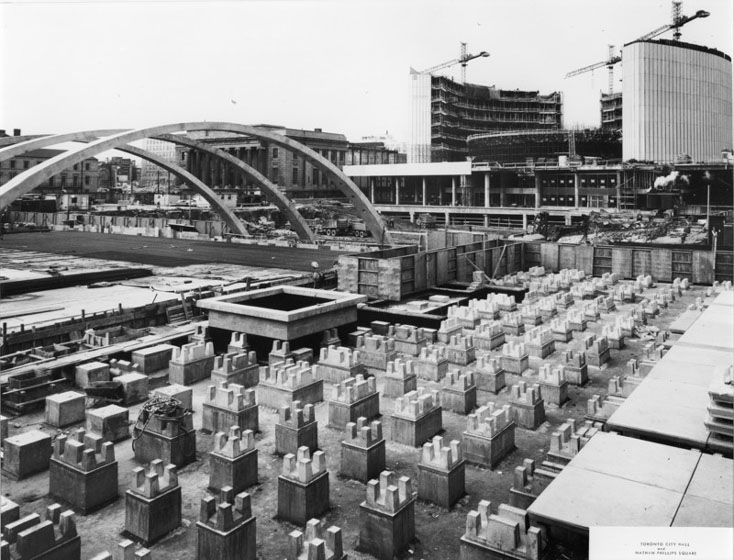
Construction began in 1961 and took 4 years to complete. Sadly, Revell died in 1964 and did not get to see the completion of what would become his most famous commission.
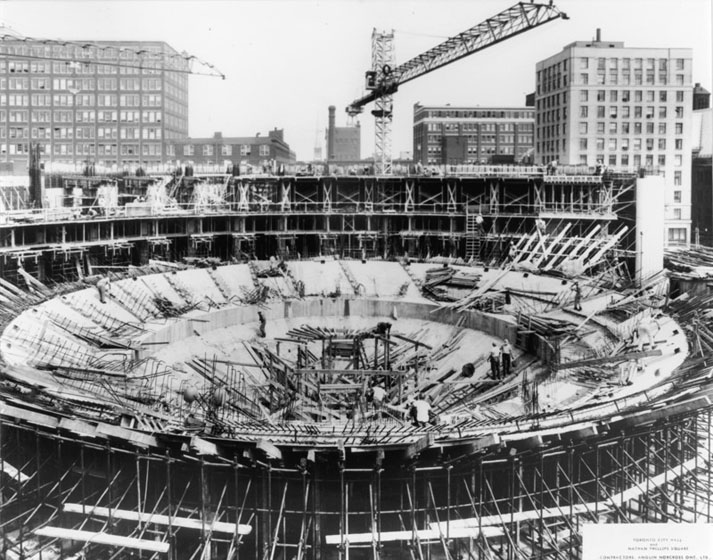
Before his death, Revell insisted that his design collaborators be given their due credit and Heikki Castren, Bengt Lundsten, and Seppo Valjus were jointly listed as the architects.
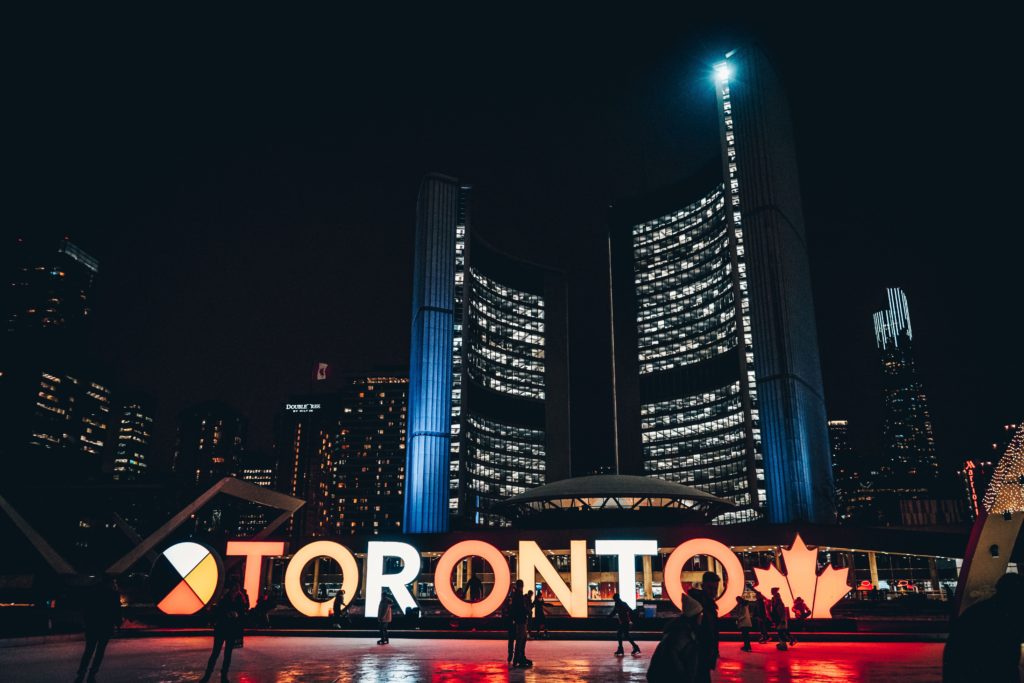
Today Toronto City Hall still looks futuristic (despite being middle aged 🙂 ) and stands out in the skyline for its elegant curving towers and dramatic backdrop to the heart of our city. Happy 55th Birthday!
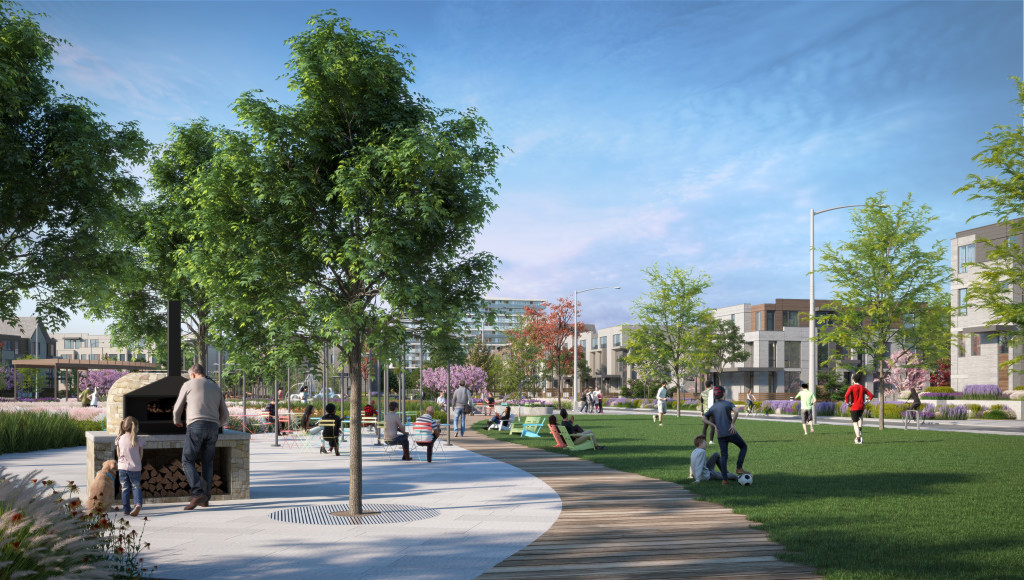
The New Lawrence Heights has been nominated for Project of the Year, Low-rise and for the People’s Choice Award at the upcoming 40th BILD Awards! We at Context along with our partners at Metropia are honoured to be nominated and excited to see how The New Lawrence Heights does amongst tough competition! The BILD awards are scheduled to be held on on Thursday, September 10, 2020.

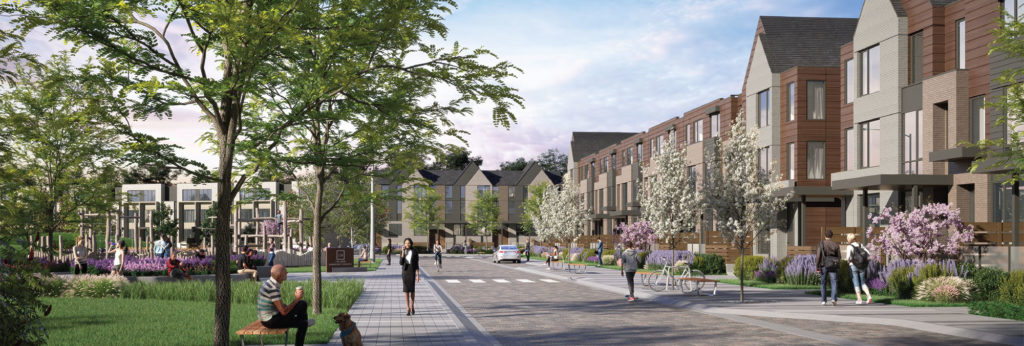
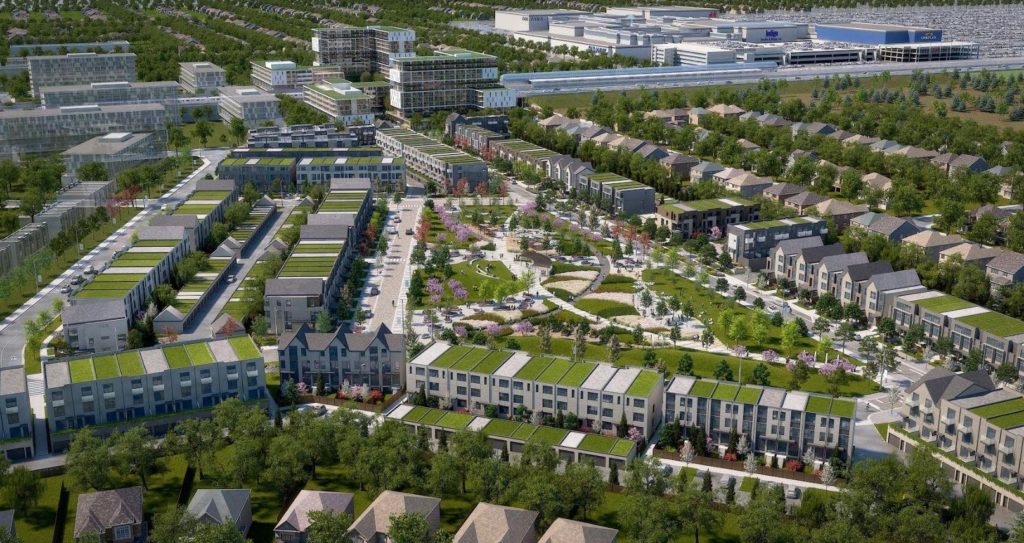
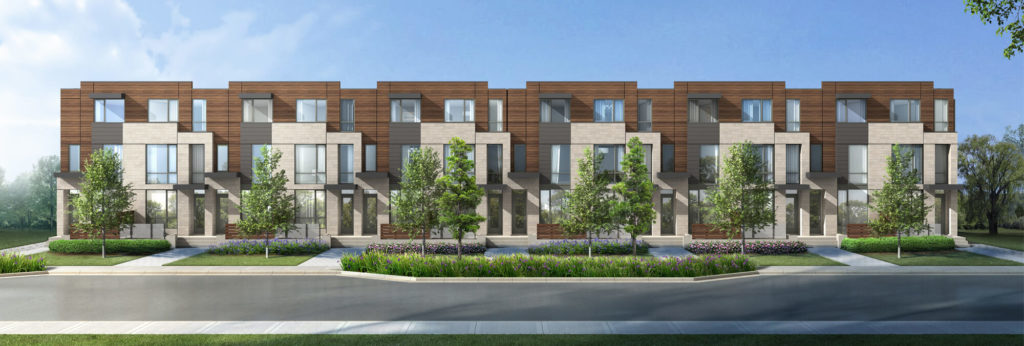
For more information on The New Lawrence Heights visit: http://newlawrenceheights.ca/index.html and for more information on the full list of BILD finalists, visit: http://bildawards.ca/
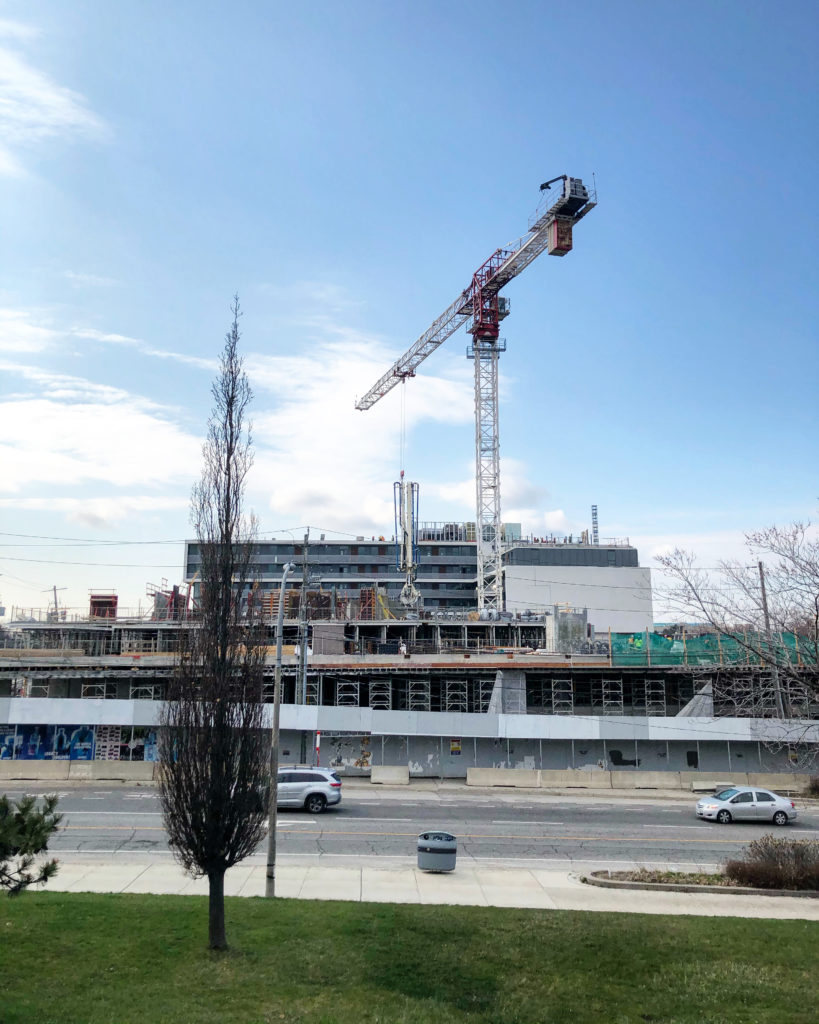
We hope that you and your family are doing well and staying safe during these challenging times. The Ontario Government has designated residential construction sites where an above grade structural permit has been granted for condominiums as essential workplaces and The Yorkdale Condos fall into this category.
Construction site safety for all workers is paramount and we continue to work with everyone on the construction site including sub-trades, labour unions and the workers to ensure safe working conditions.
Covid-19 has impacted us all but we continue to progress on site and look forward to sending you frequent construction updates of your new home.
We have completed the concrete forming on the 3rd floor and are now beginning work on the typical floors. Stay tuned for more updates and be safe!
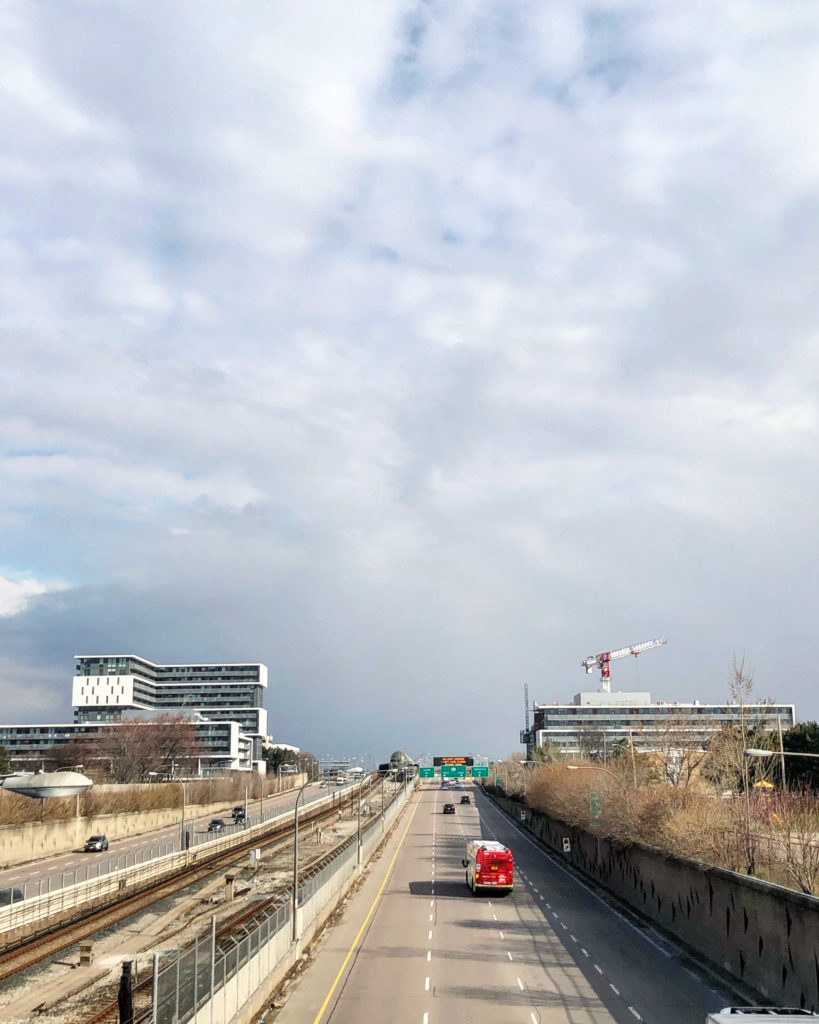
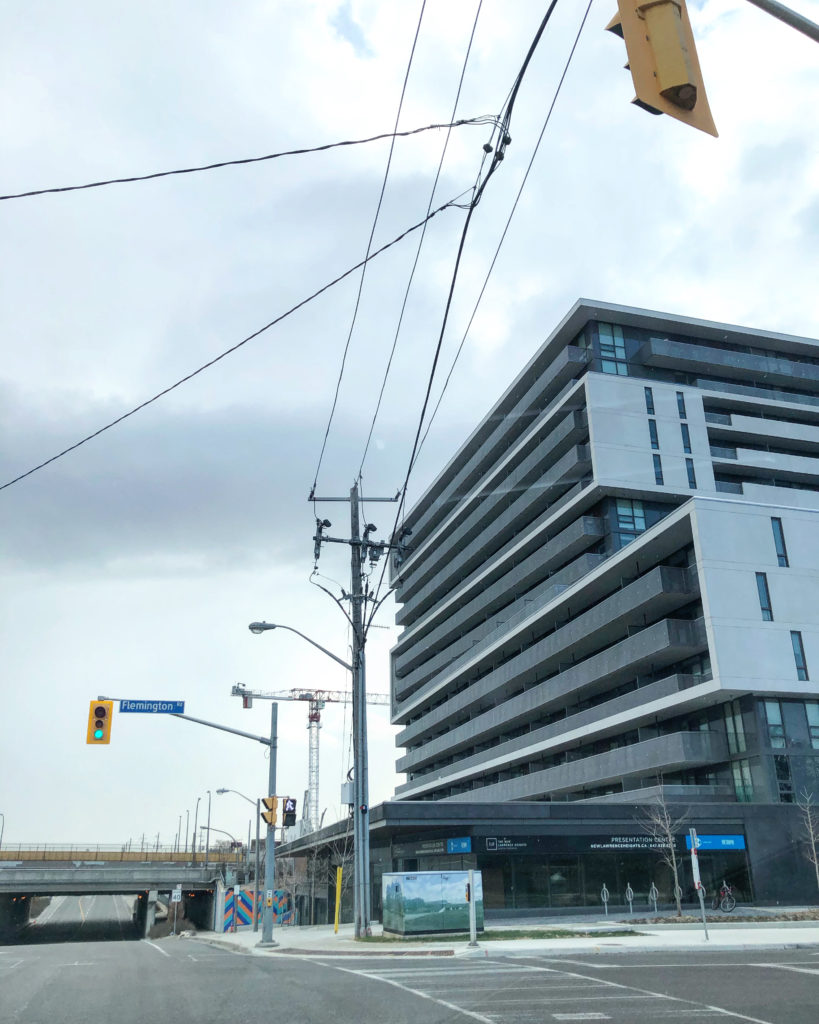
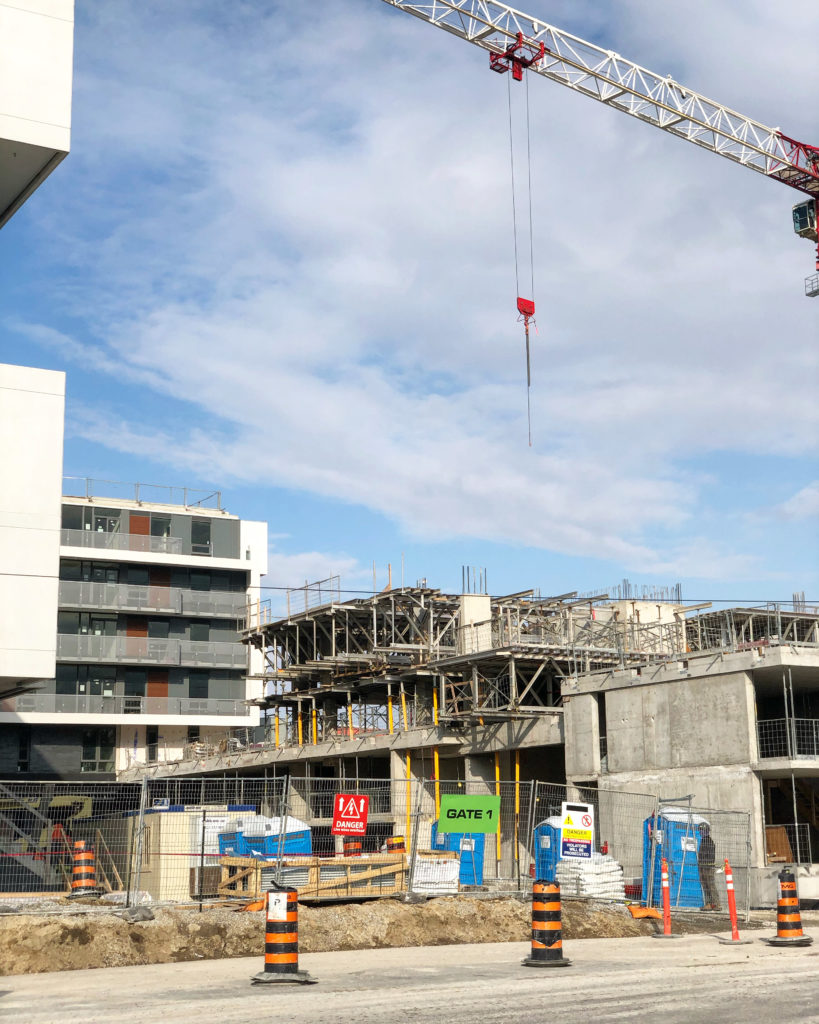
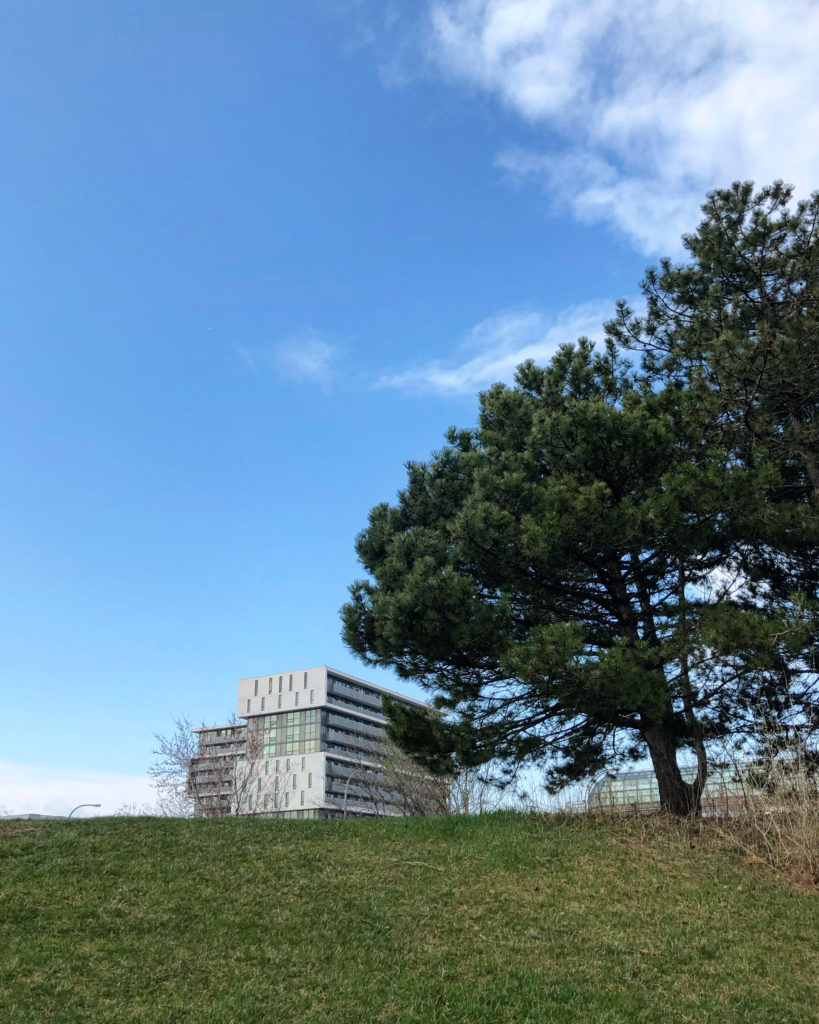
Most of us are stuck inside these days and hopefully able to work from home. If you are looking for a little down time in between projects or something to look at on your computer or phone that isn’t 1) work or 2) news, check out these online collections and tours from some of the world’s top museum collections!

The Louvre features some of its most famous and significant galleries online, including its Egyptian Antiquities and pieces by Michelangelo. Features include a 360-degree tour of the museum and backgrounds on many of the museum’s most important works.
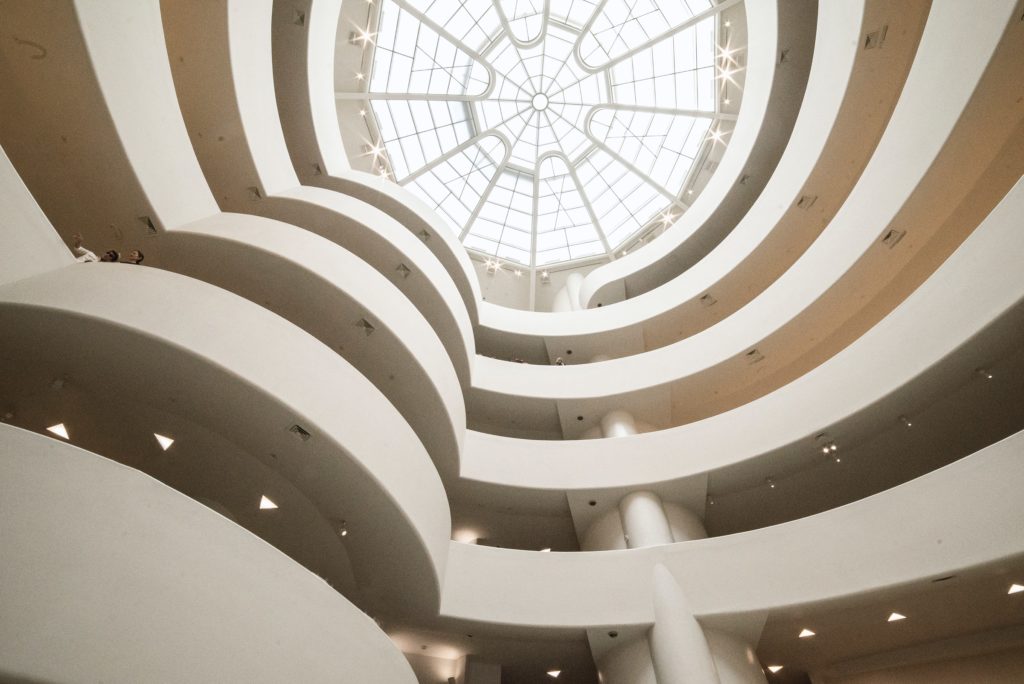
For a taste of some of the world’s finest blue chip modern art, visit The Solomon R. Guggenheim Museum collection online. In addition to the works from New York, you can also browse the collections of the Bilbao Guggenheim and the Peggy Guggenheim Collection in Venice.
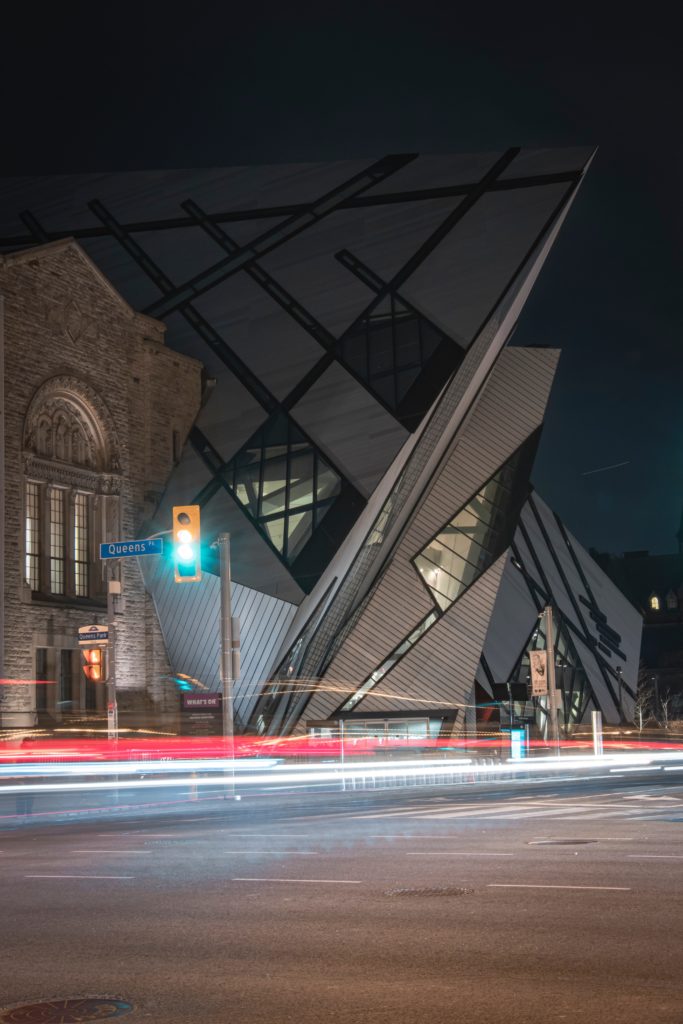
Toronto’s own Royal Ontario Museum features over 45,000 pieces online from its 13 million plus collection. The online collection is a working database and is continually being updated.
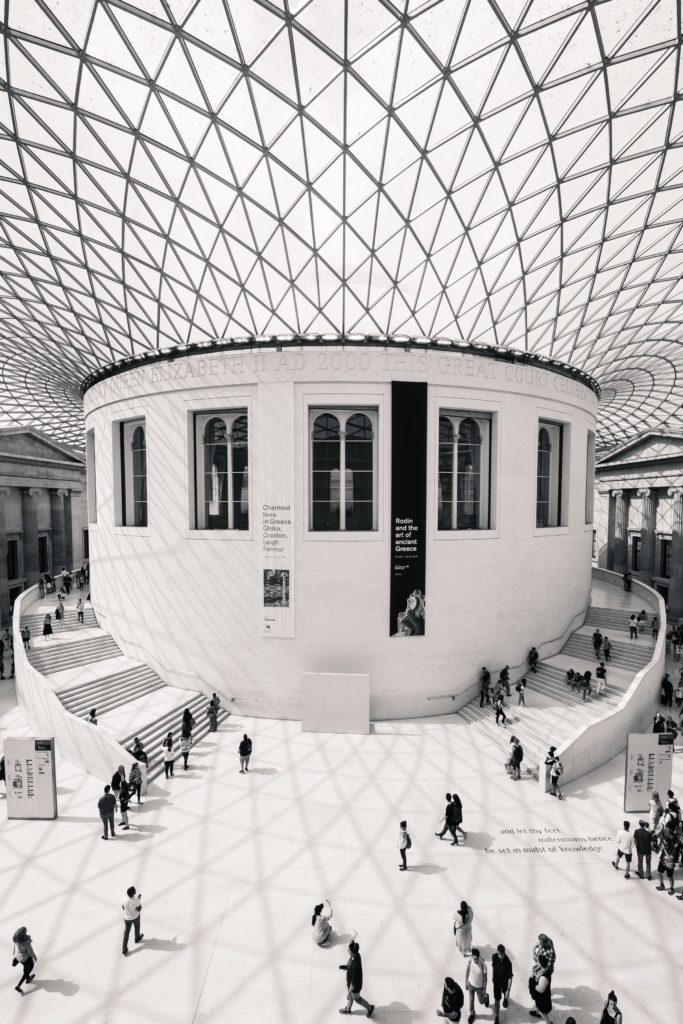
The British Museum features over 4 million objects in the Museum’s collection online. This innovative database is one of the earliest and most extensive online museum search platforms in the world. Additionally, they teamed up with Google using street view technology to offer an interactive experience of the museum’s collections.
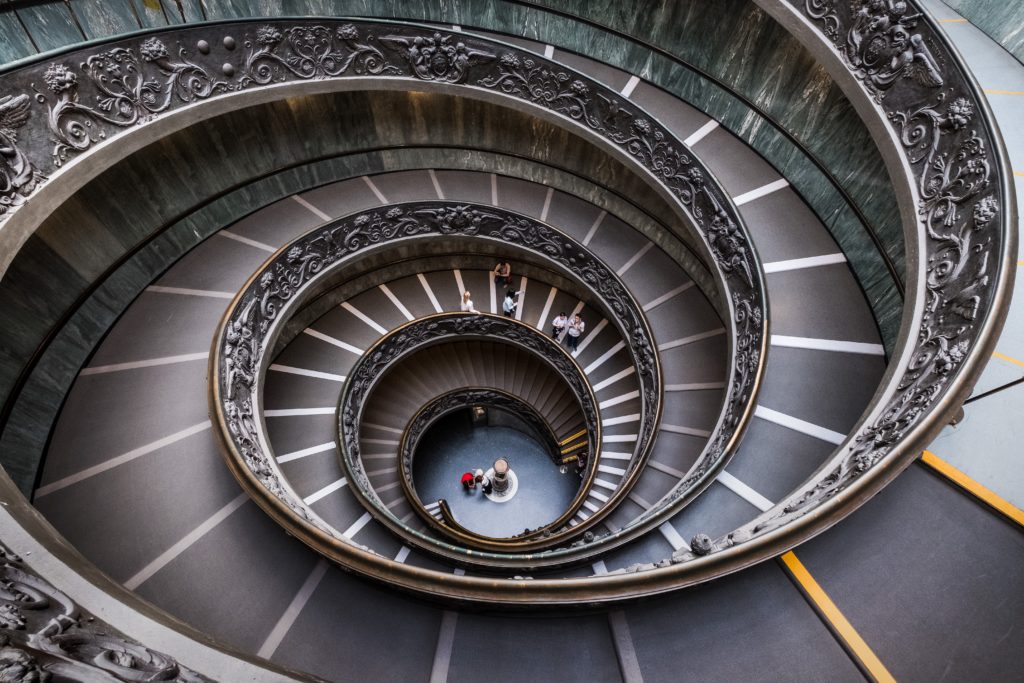
The Vatican Museum features 360 degree virtual tours of the museum grounds and iconic exhibits, including Michelangelo’s ceiling in the Sistine Chapel and Raphael’s rooms.
In our latest edition of Different By Design – Volume 11, we look at some of our favourite graffiti works from around Toronto in recent years. There is no doubt that Toronto is a world class city for graffiti and street art and these works just reinforce that!
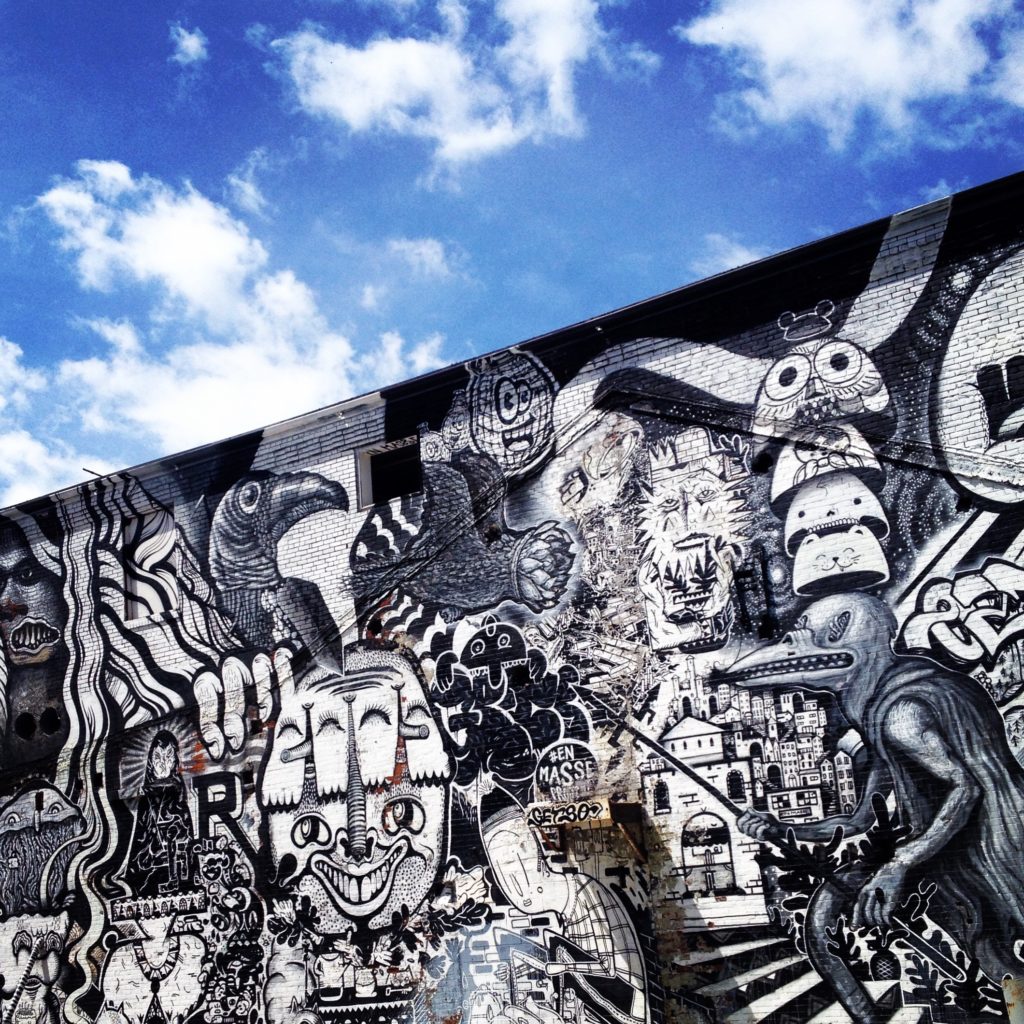
New York based street artist Buff Monster completed this piece (shown below) in 2015 on a garage door off King Street West.
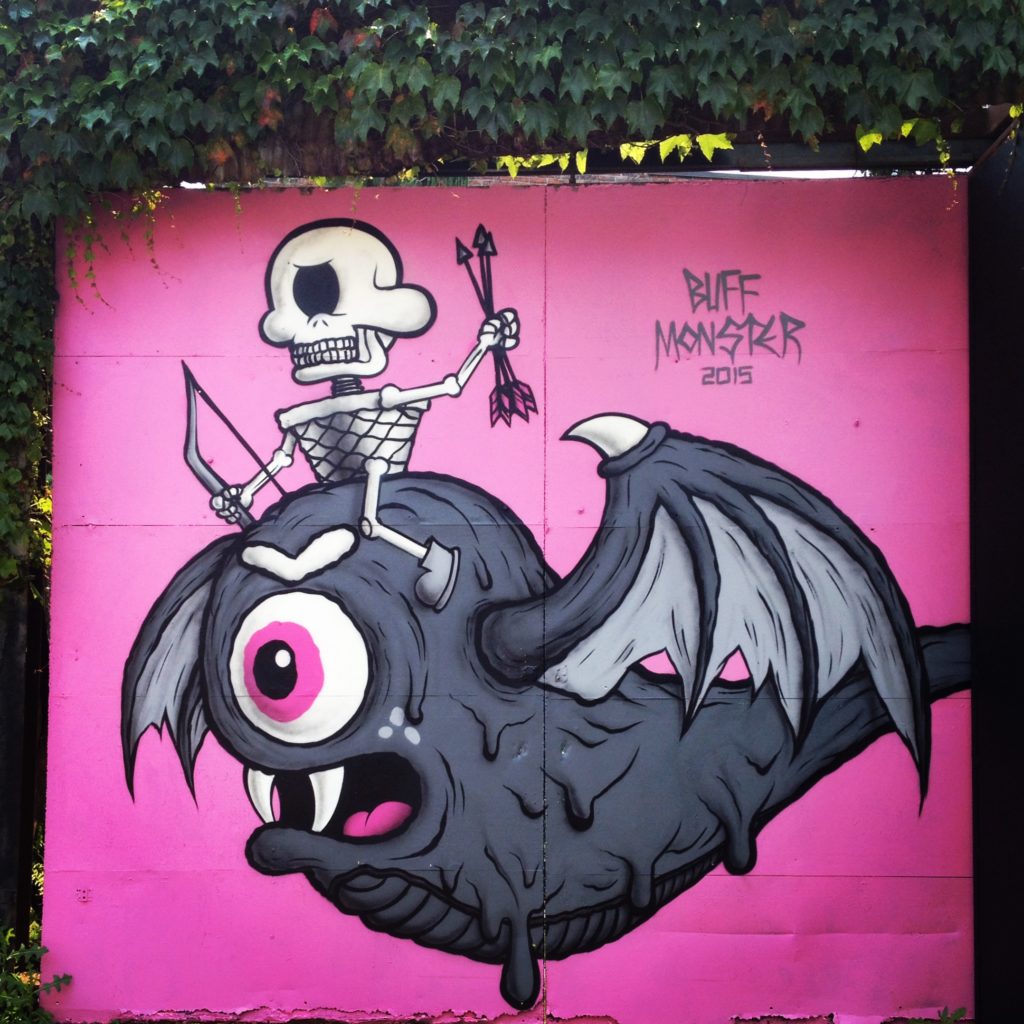
South African artist Faith47 installed this piece at Toronto’s Evergreen Brickworks in 2013. She titled it “The Pull of the Land”.

To this day, there is much debate about Graffiti in Toronto and whether it constitutes art or vandalism but there is no denying the quality of the work throughout Toronto and the talent behind it!
We are currently pouring the third level of Yorkdale Condos 1B (Phase 2) and hope to complete the top floor by early summer. Here are a few images of the recent progress!
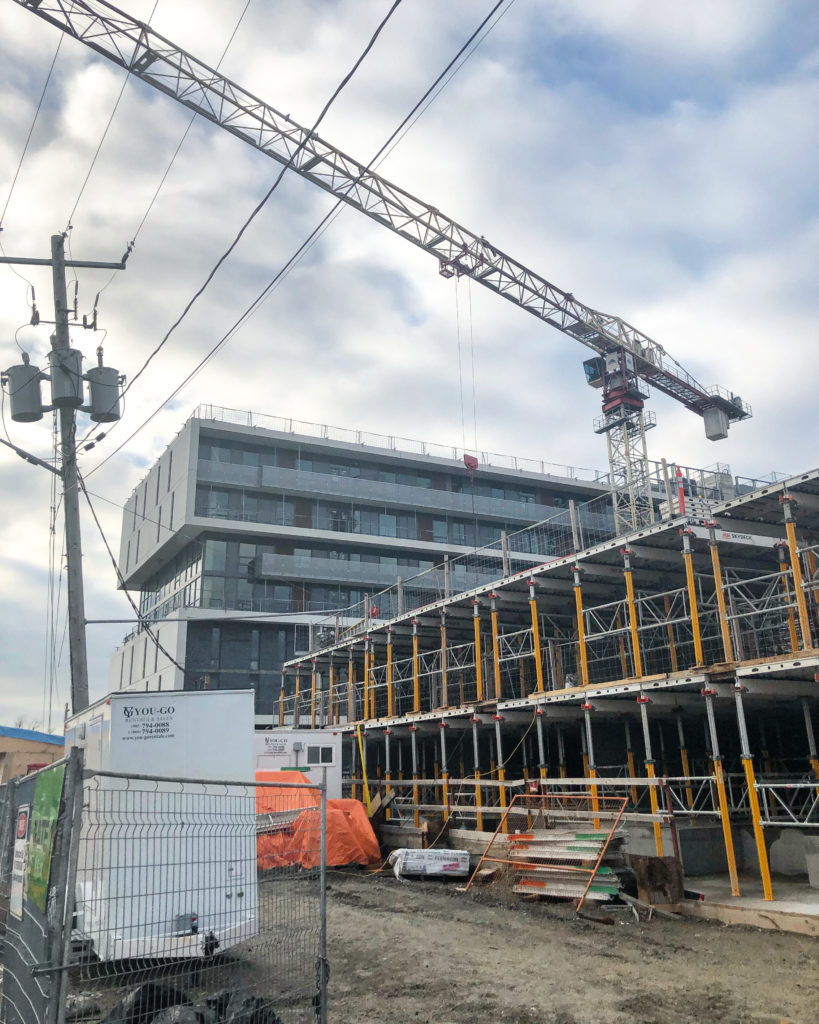
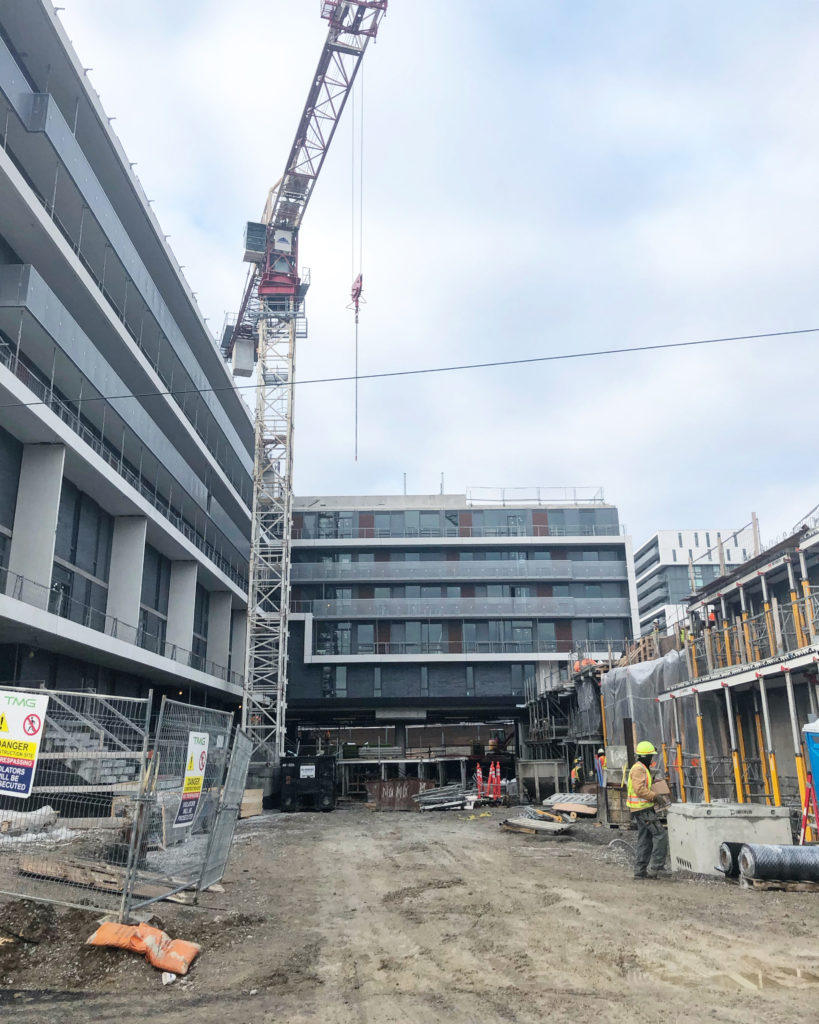
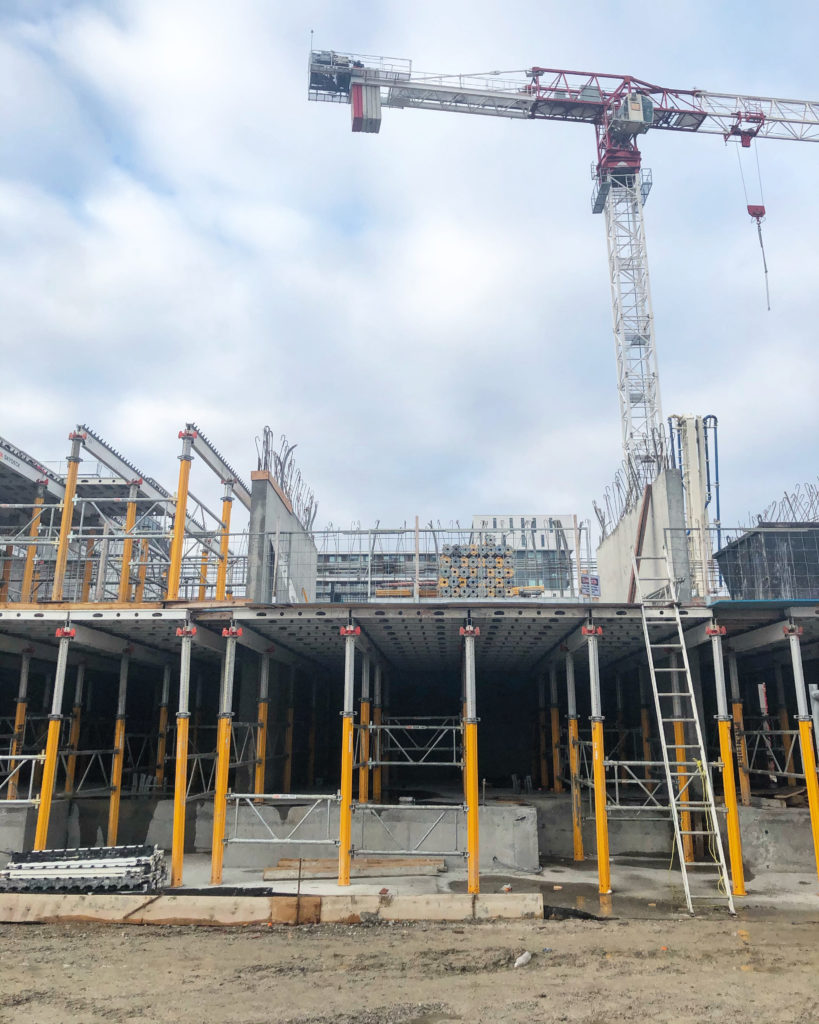
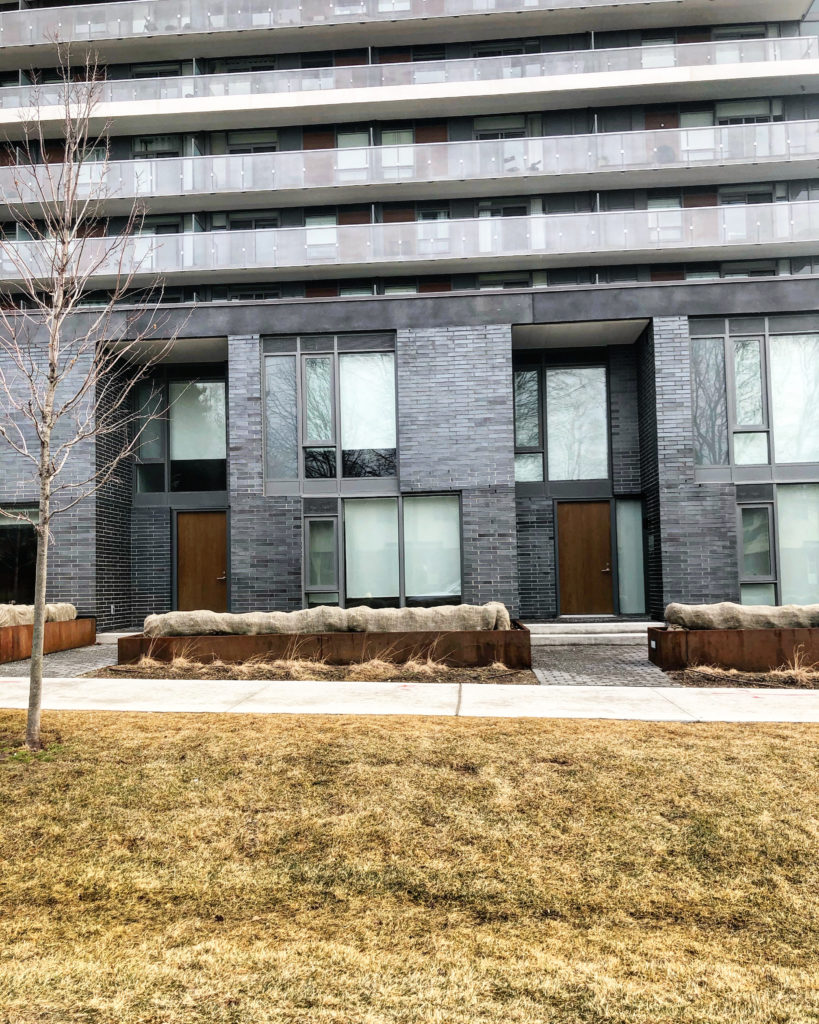
Stay tuned for further information as we move forward to the exciting phase of move-ins.
For regular updates we invite you to visit our Twitter page – https://twitter.com/HelloContext