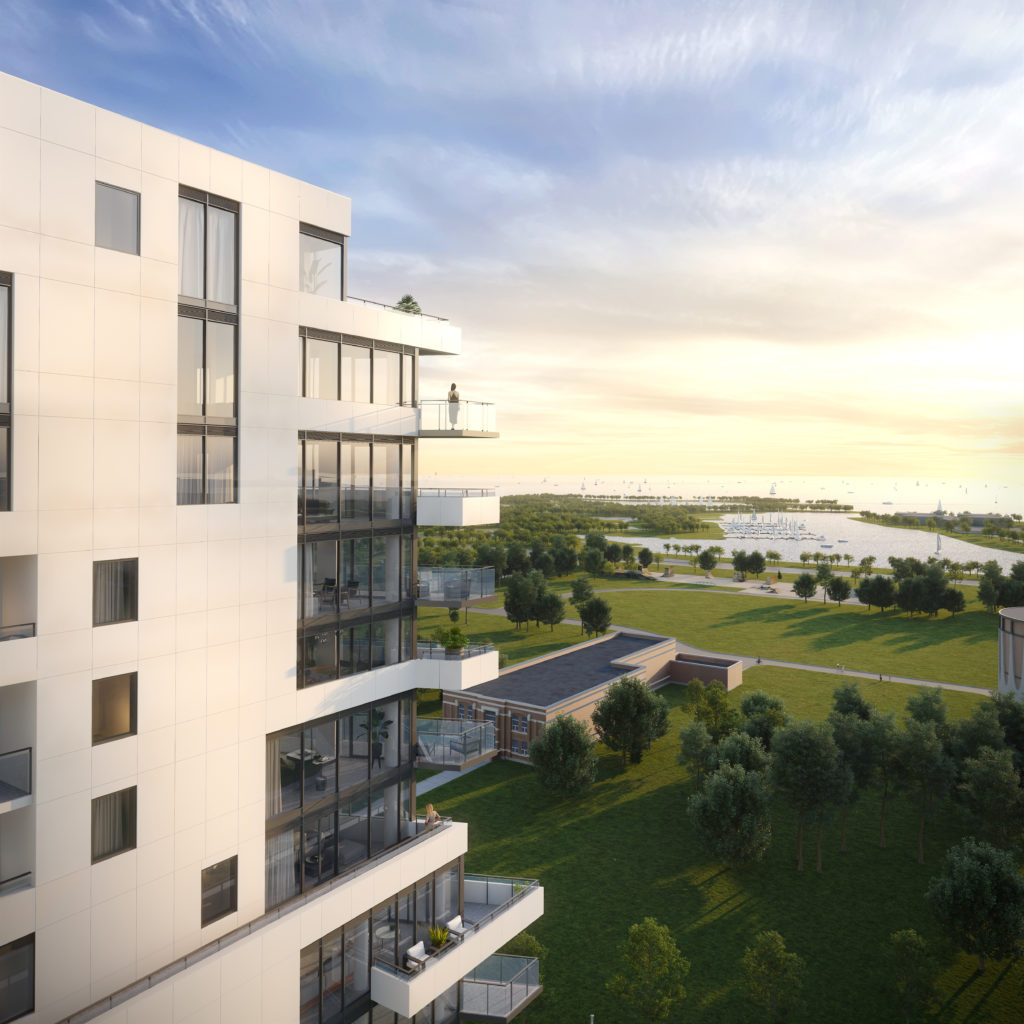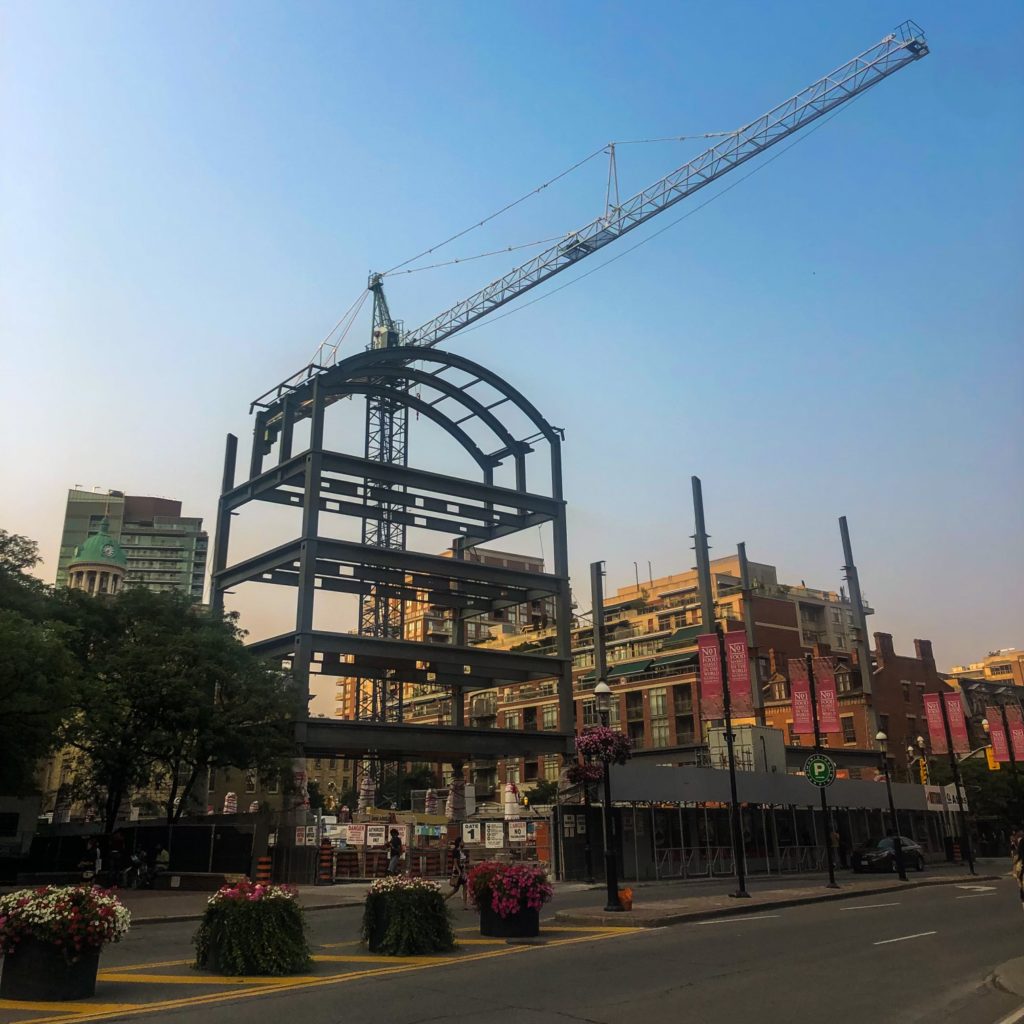
In this edition of Different By Design, we look at St. Lawrence Market North. Designed by Rogers Stirk Harbour + Partners, the winning design was awarded all the way back in 2010! Finally rising above grade is the steel structure that will make up the southern facade of the dramatically vaulted companion building to Toronto’s famed St. Lawrence Market (South).
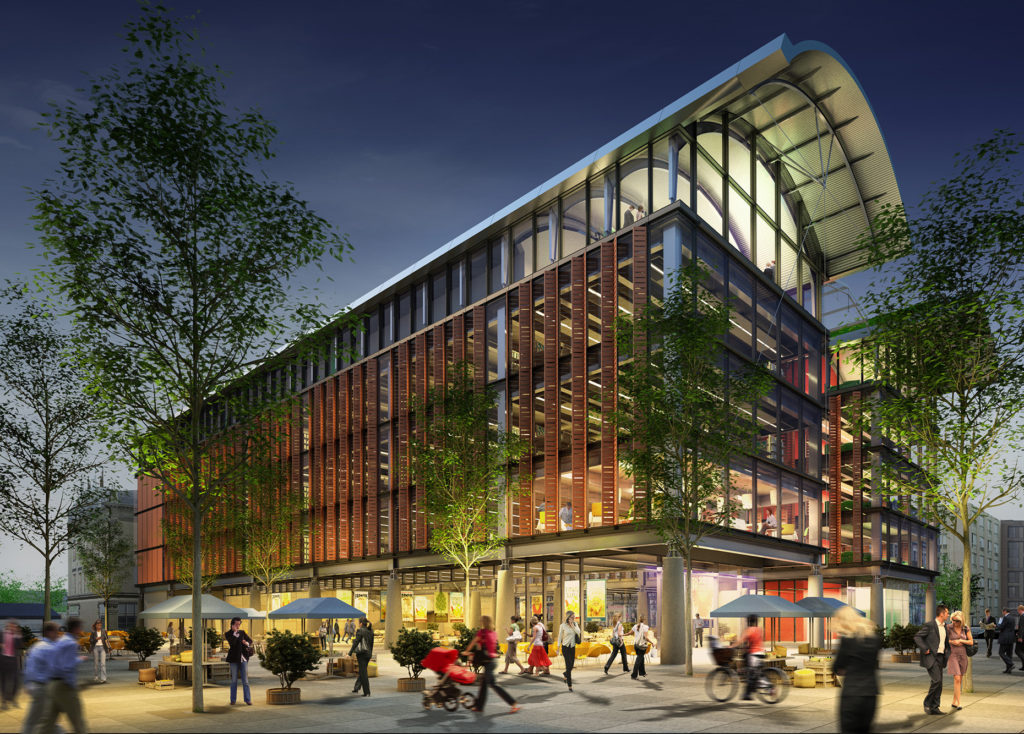
The new design replaces the original building that was built in 1968 and will house the Farmer’s market, Municipal Courtrooms, office space and a parking garage.
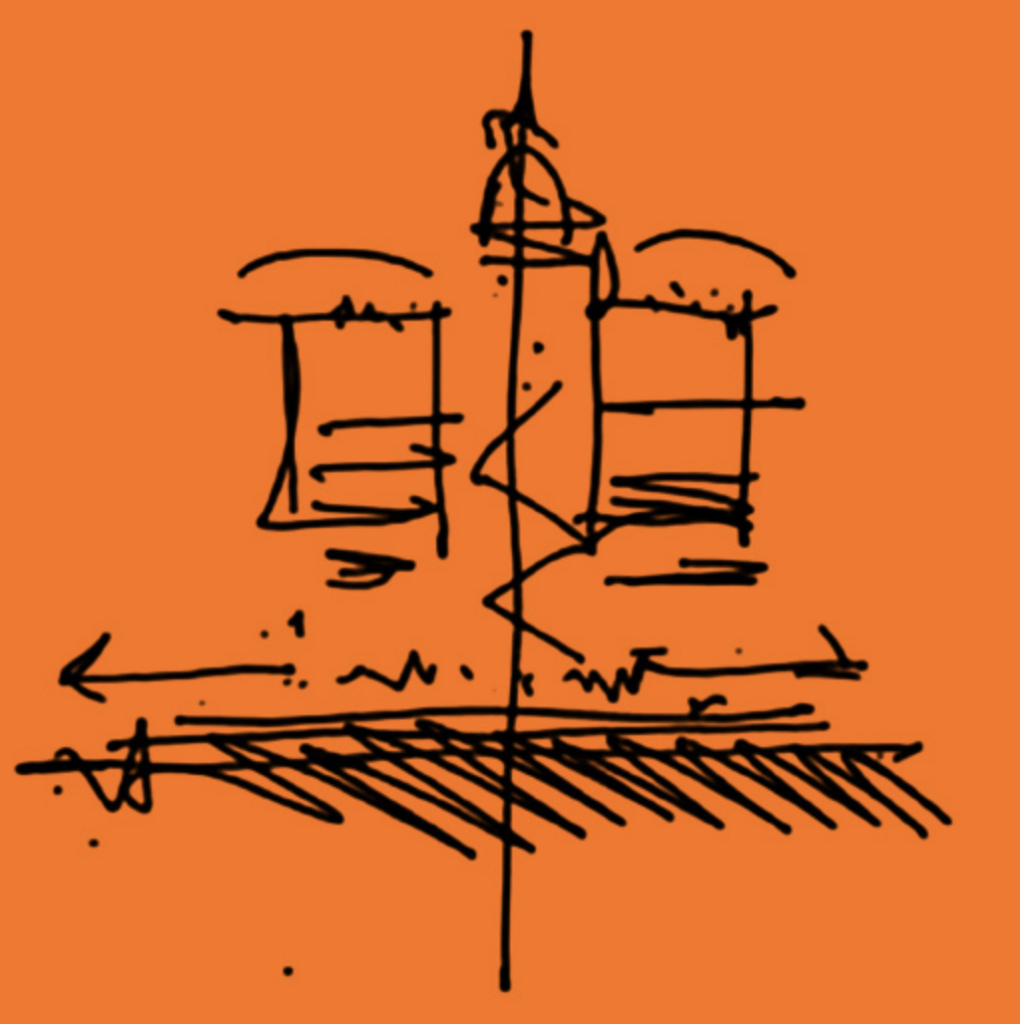
The new building is sensitively located between St. Lawrence Market to the south and St. Lawrence Hall to the north and the interior will feature a stunningly framed view of St. Lawrence Hall’s northern facade and its cupola and dome.
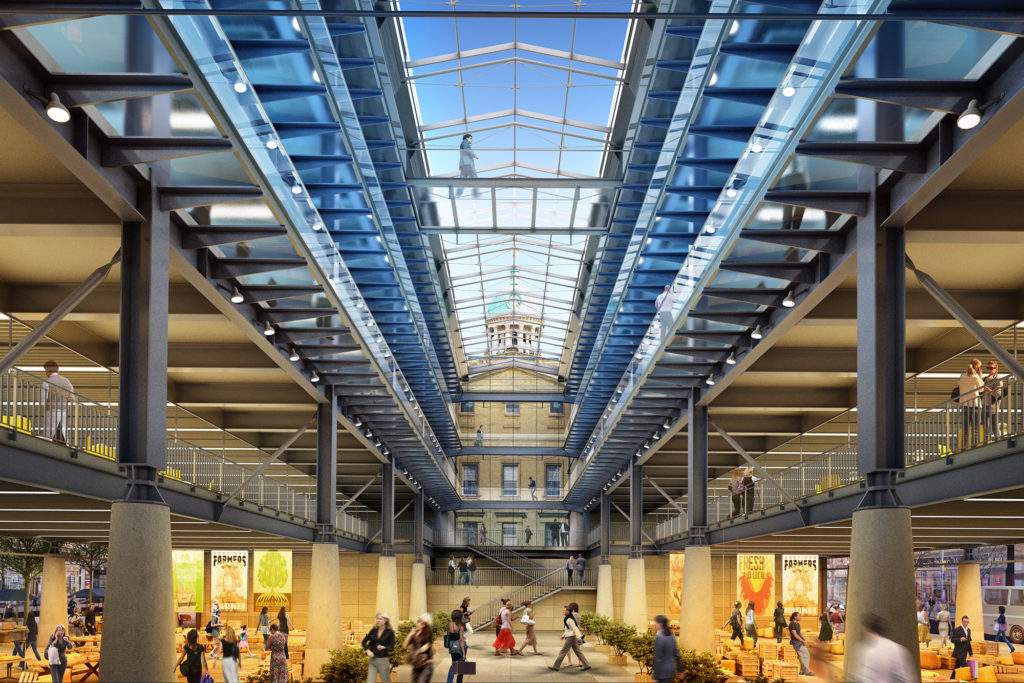
Scheduled for completion and re-opening in Spring of 2022, we cannot wait to visit the Farmer’s market and enjoy these beautiful spaces!
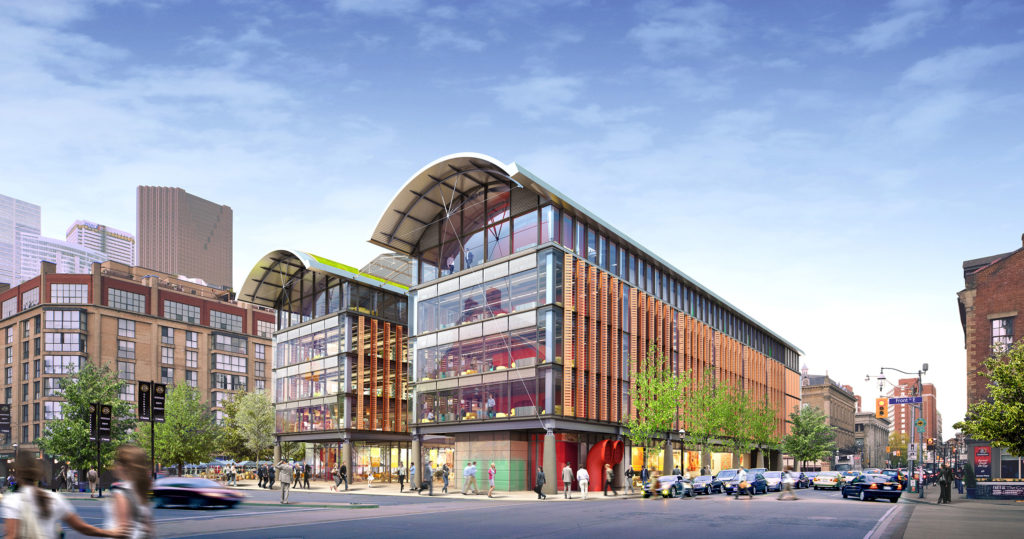
For more information on St. Lawrence Market North, visit the architect’s website at https://www.rsh-p.com/projects/st-lawrence-market-north/ and the City of Toronto’s page at https://www.toronto.ca/services-payments/venues-facilities-bookings/booking-city-facilities/st-lawrence-market/north-st-lawrence-market-redevelopment/
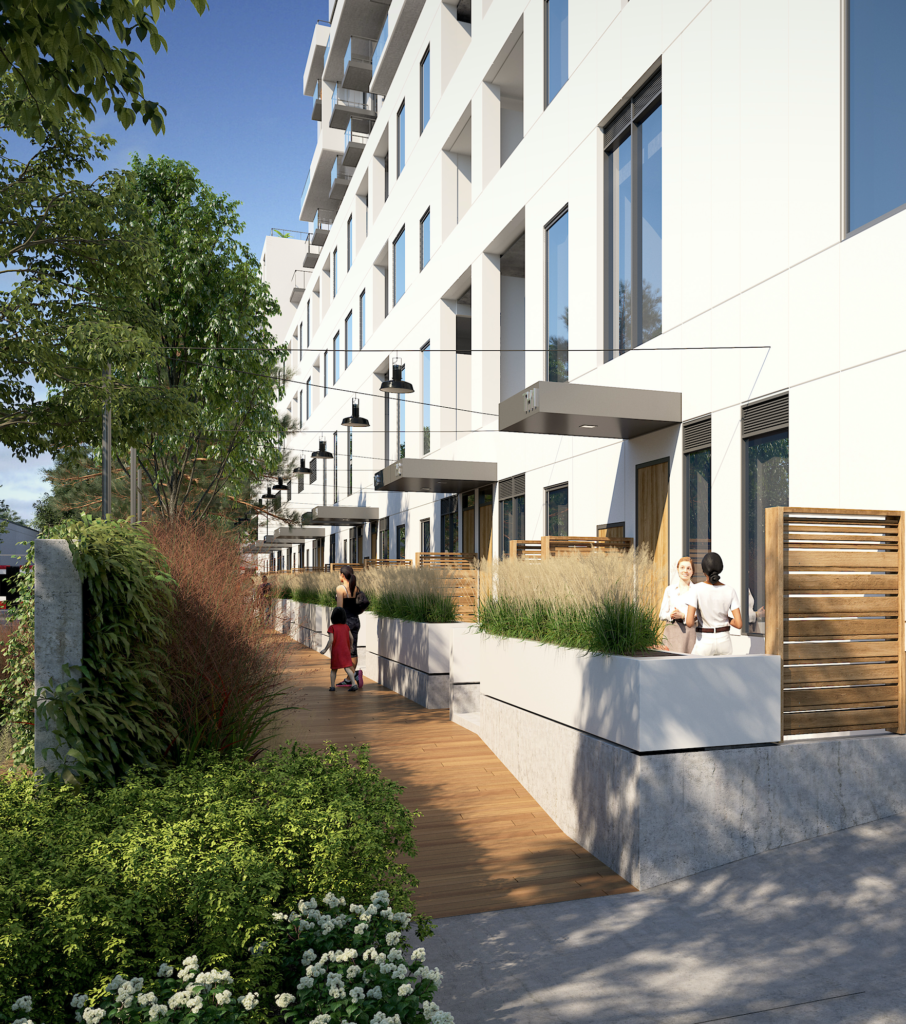
Introducing The Townhouse Collection at Queen & Ashbridge! The Townhouse Collection is a luxurious new series of two-storey townhouse suites at Queen & Ashbridge. Featuring direct outdoor access, state-of-the-art Miele appliances and picture perfect terraces with natural gas connections, these unique offerings epitomize the absolute best of modern downtown living. Expansive 9′ ceilings set the stage for a lush urban-inspired environment, embellished with a host of top-of-the-line features and finishes, only in the Townhouse Collection.
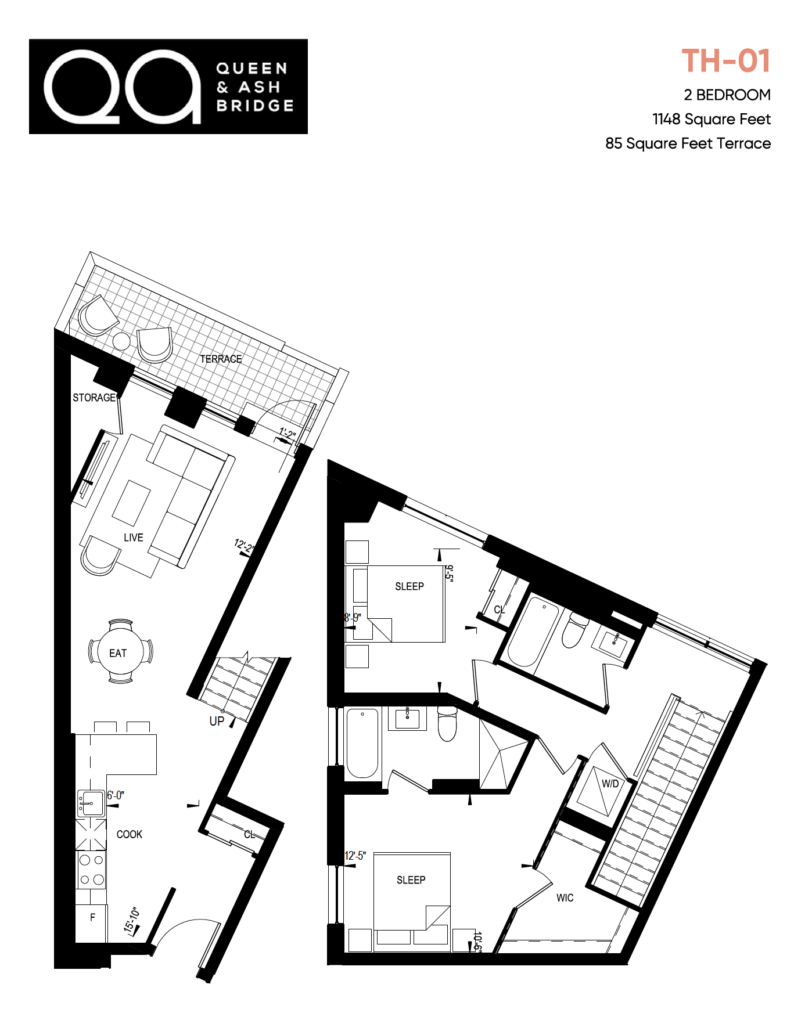
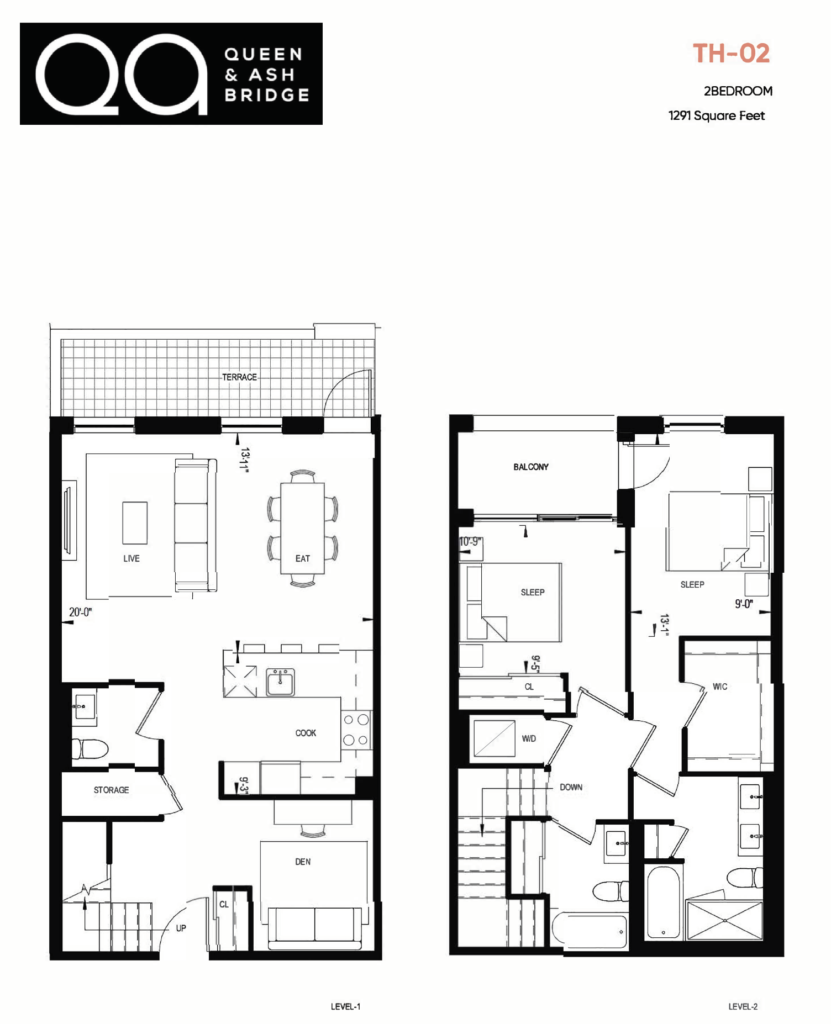
There are only 3 Townhouses available in the collection so don’t miss out! Contact one of our sales staff before it is too late! www.qacondos.com
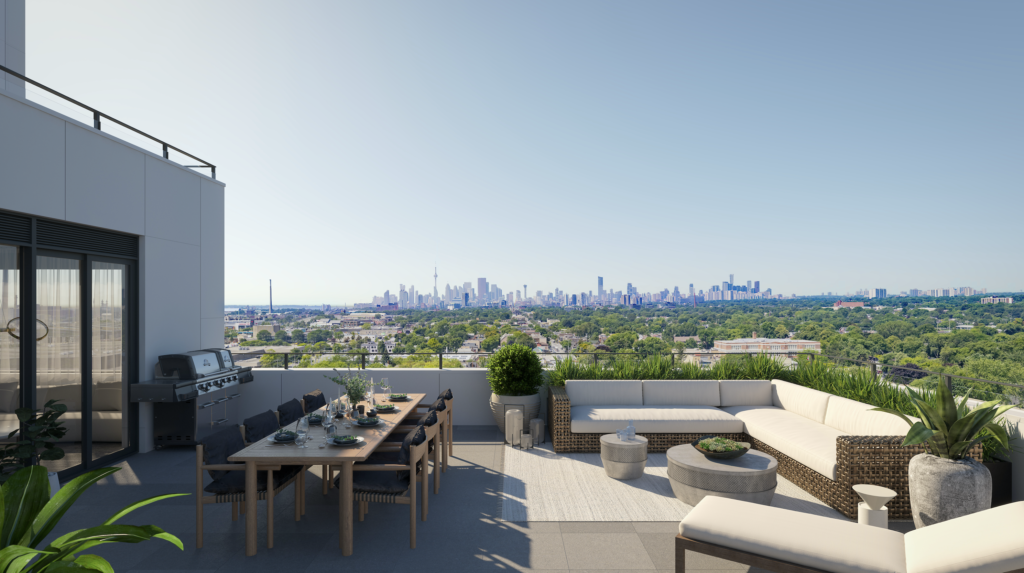
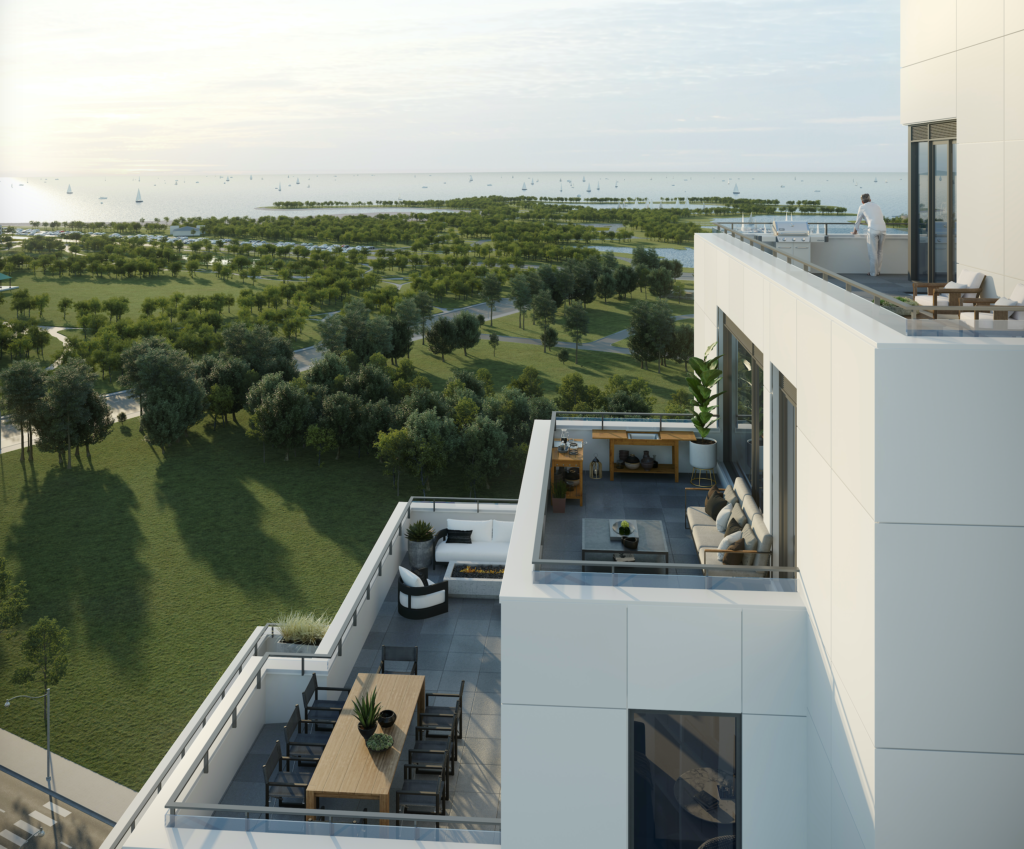
Summer is finally here and the best way to enjoy it is by spending some time in the great outdoors! At Queen & Ashbridge there is no shortage of outdoor space to relax in. Whether it is on your terrace at home or on the roof deck of the Sky Club – Queen & Ashbridge has it all on offer.
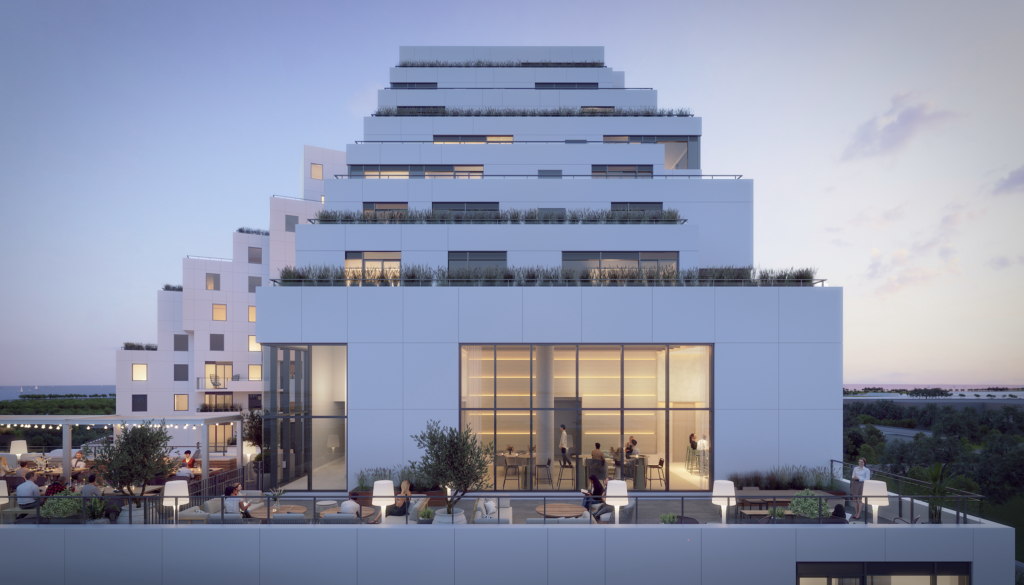
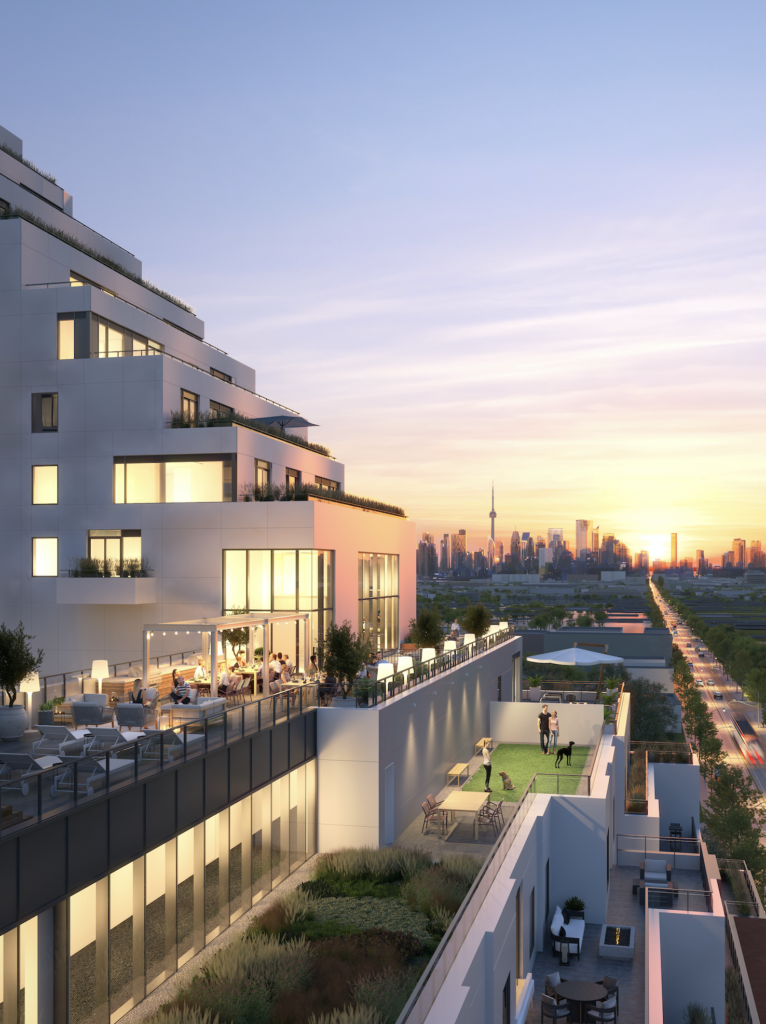
In addition to the Terraces and The Sky Club, Queen & Ashbridge also features a roof top dog run and a lush central courtyard known as The Urban Forest.
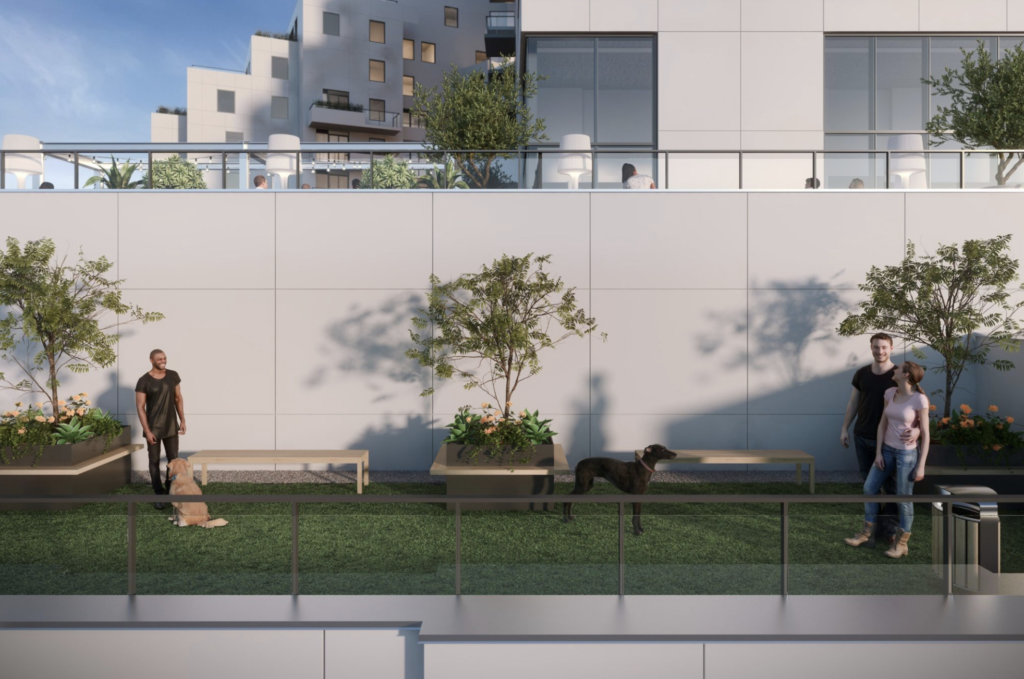
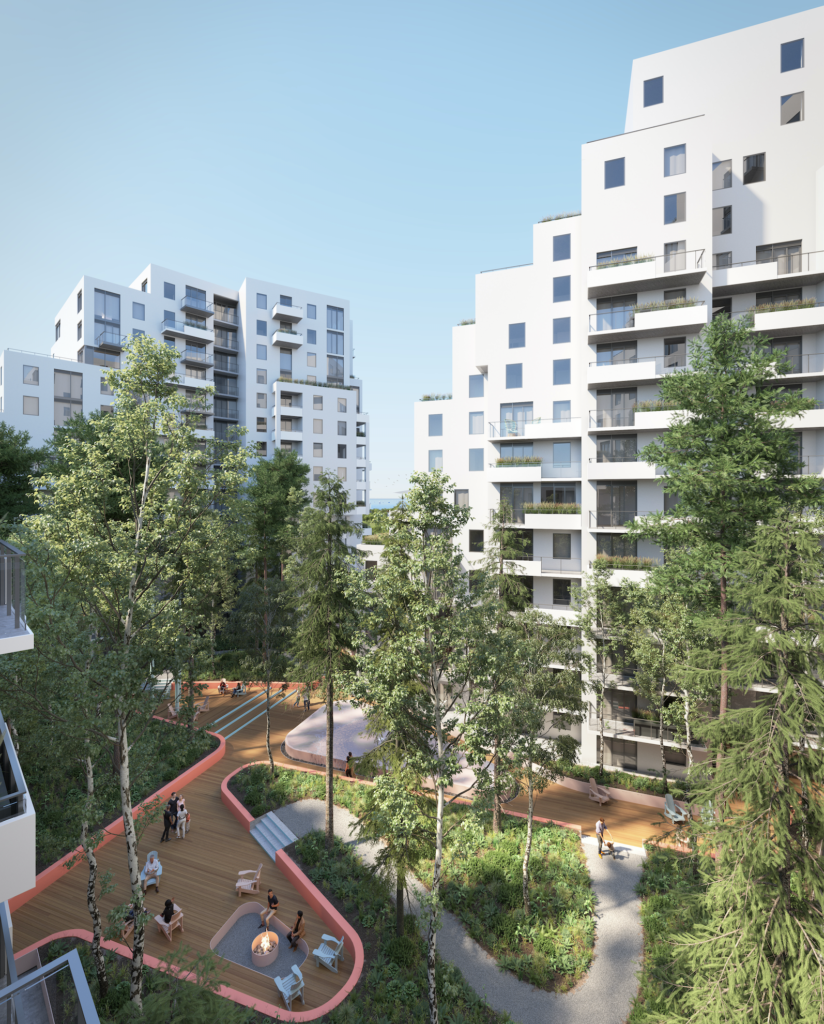
The Urban Forest brings a little bit of the country to the city. Featuring lush lanscapong and tall trees, a water feature, a fire pit, and no shortage of muskoka chairs to kick back and relax in, The Urban Forest is the perfect outdoor space that is reserved exclusively for Queen & Ashbridge residents.
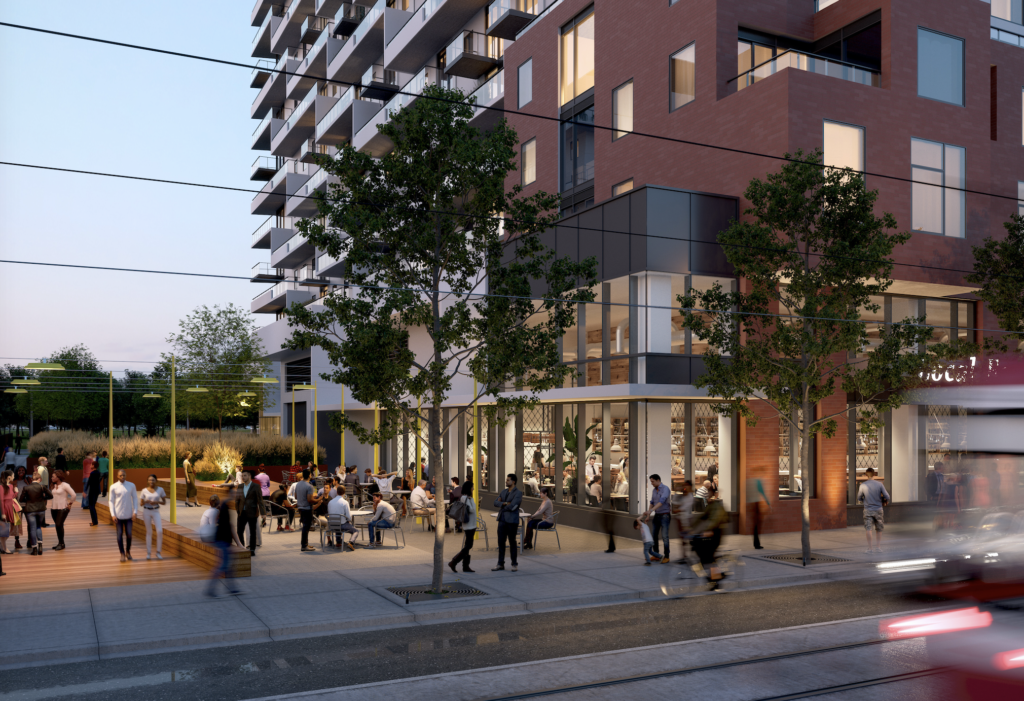
In addition to the great outdoor areas inside Queen & Ashbridge, head outside the building itself and check out Toronto’s newest retail block or head south on the boardwalk path as Toronto’s waterfront is only steps away from your front door!
For more information visit www.qacondos.com
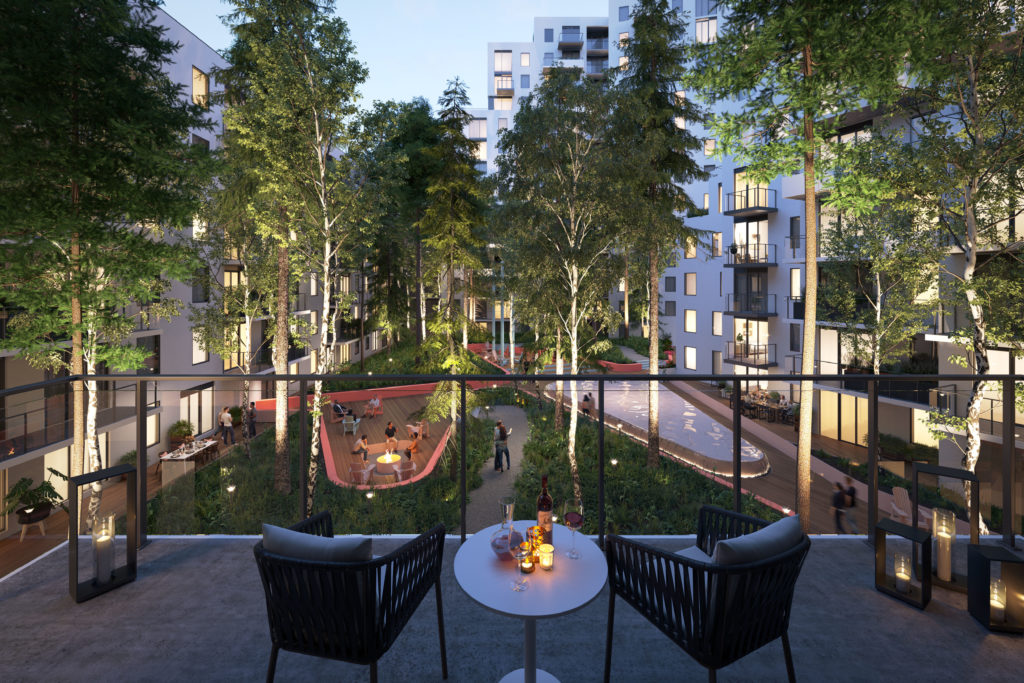

Amid booming vacation-property sales, developers are finding ways to make urban condos feel like getaways by the lake
Adam Bisby, Special to National Post Publishing date:May 05, 2021
Residents of the Queen & Ashbridge Condos won’t have to brave a packed Ontario highway if it’s cottage-country vibes they’re after.
Slated for completion in 2024, the 17-storey Leslieville project by Context Development and Riocan Living will be home to a central courtyard dubbed the Urban Forest, surrounded by a Cottage Collection of one- and two-bedroom suites. “As COVID began to take effect, and as more people started talking about getting away, we pivoted to bring a little Muskoka to the big city,” Context principal Howard Cohen explains.
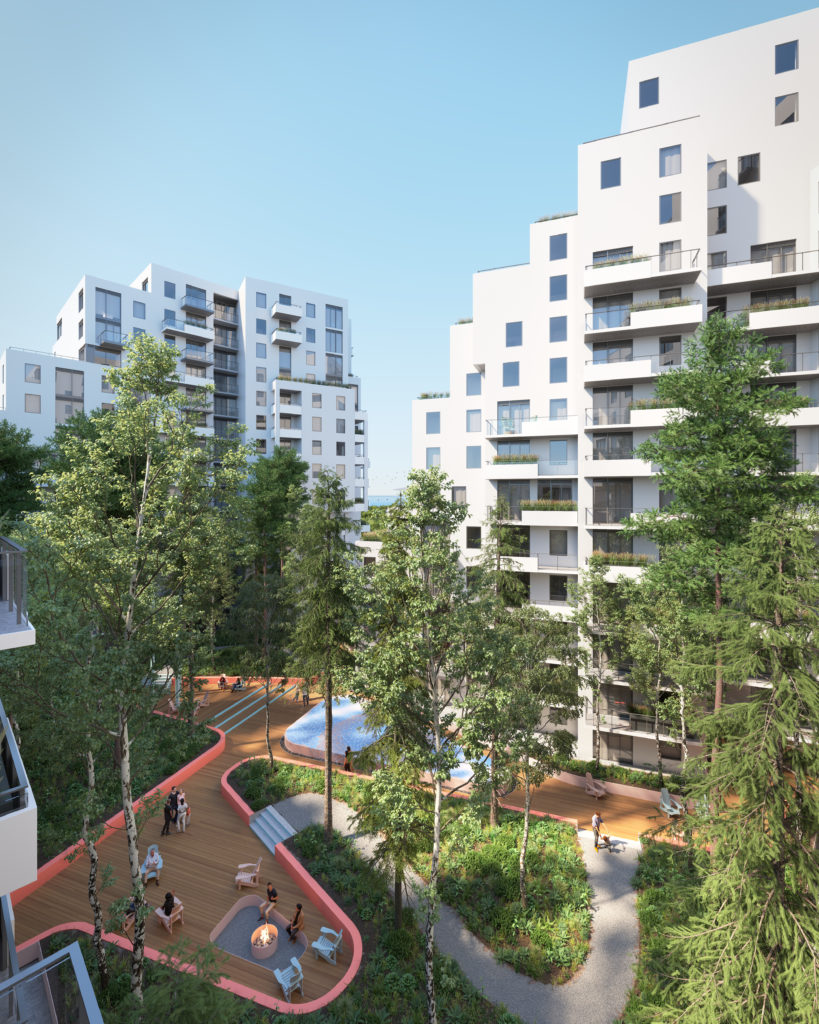
That woodsy aesthetic will extend to the 103 Cottage Collection suites surrounding the Urban Forest, which according to Cohen are 95 percent sold. Designed by Toronto’s Mason Studios, they include an upgrade package featuring custom millwork and electric fireplaces and wood-inspired tile feature walls.
“Combine that [aesthetic] with all the nearby recreational opportunities at Ashbridges Bay [and] Woodbine Park,” says Cohen, “and this is a great option for people who love the outdoorsy cottage lifestyle and want to keep it going even when they’re in the city.”
As rising prices and bidding wars in cottage country put vacation properties out of many buyers’ reach, it isn’t surprising that developers are importing a dockside atmosphere to urban sites. While average GTA housing prices in March jumped 16.5 percent year-over-year, according to the Canadian Real Estate Association, those increases were even higher in cottage country: 33.3 percent in Grey Bruce Owen Sound, 42.2 percent in the Lakelands region comprising Muskoka, Halliburton, Parry Sound and Orillia, and a whopping 44.9 percent in Kawartha Lakes.
Among urban properties, those “where you can walk or bike down to a beach or lakefront park are really in high demand,” says RE/MAX Realtron general manager and broker Cameron Forbes. “COVID-19 has really reinforced a live-at-home, work-at-home, play-at-home mentality, so we are definitely selling more properties that are closer to the water, green spaces, golf courses and things that people can do with their families in a safe way.”
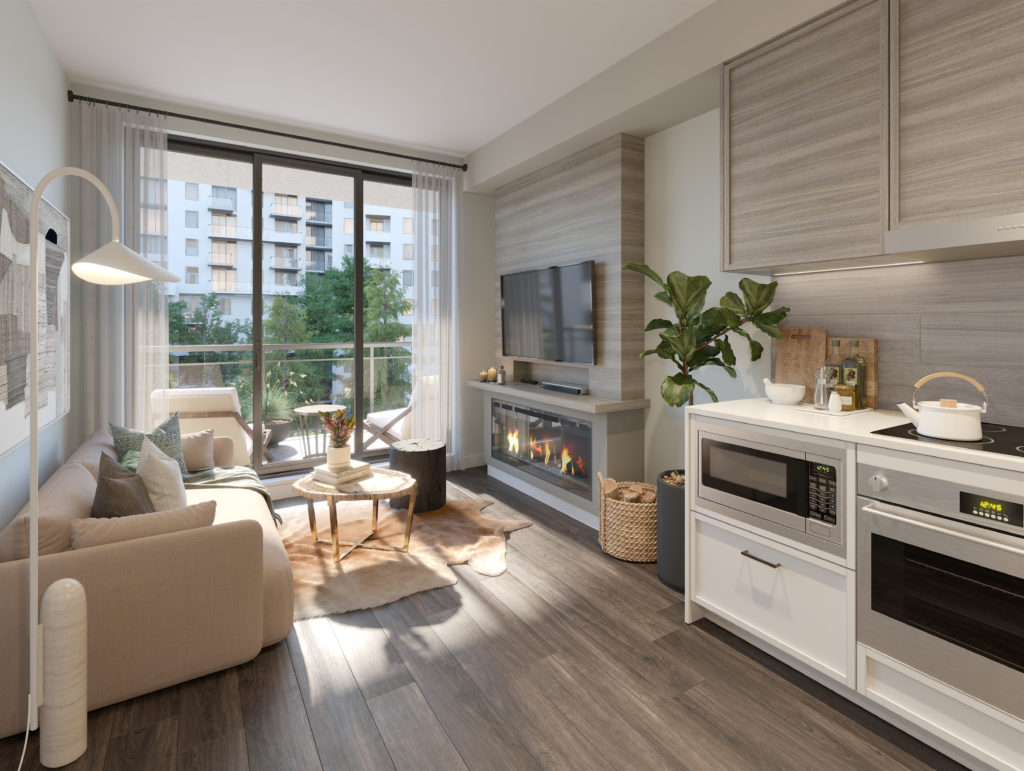
Click here for the full article: https://nationalpost.com/life/homes/downtown-condos-that-look-and-feel-like-the-cottage

April Showers bring May flowers and May brings us The Loft Collection at Queen Ashbridge! Inspired by the urban fabric of Queen Street, The Loft Collection is a limited time release of new open concept loft plans.
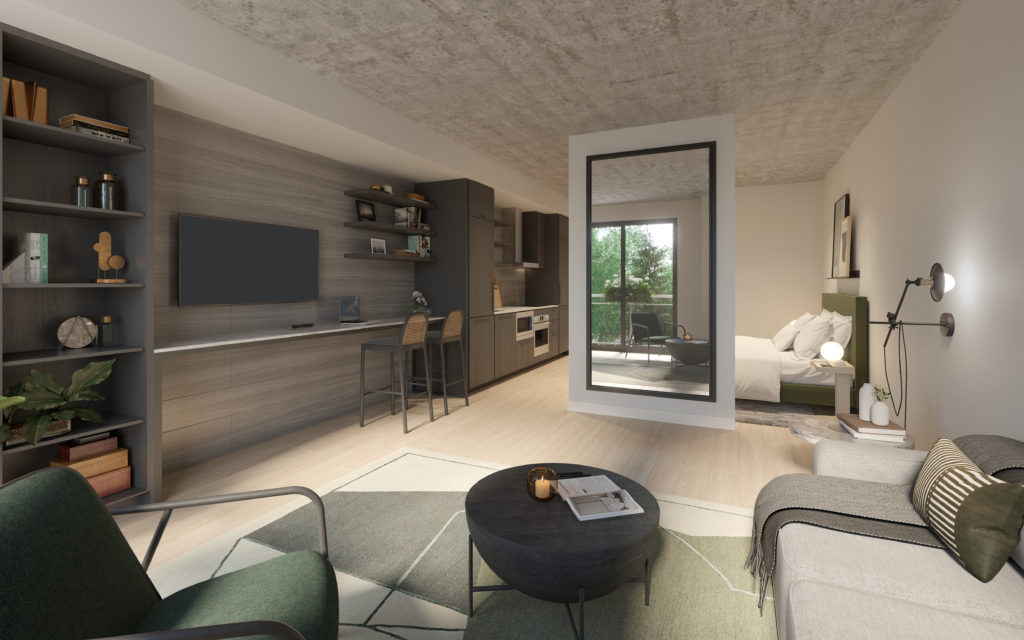
As a special promotion, The Loft Collection features one year property tax-free and free maintenance as well as an Urban Finish Upgrade package worth $20,000. Features include exposed concrete ceilings, chimney style hoods, floating shelves, custom millwork and tiled feature walls.
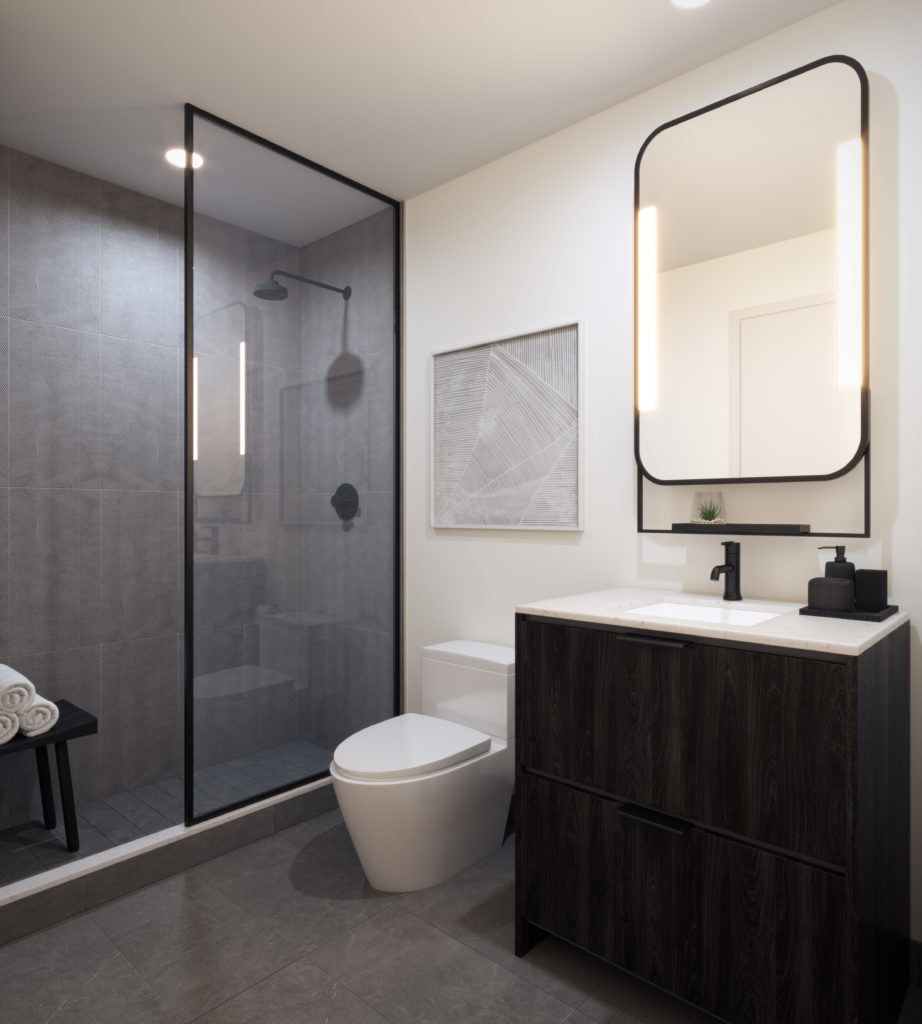
The Loft Collection promotion is only here for the month of May so don’t hesitate to contact our sales team for more information on Queen Street’s coolest new digs. https://qacondos.com/
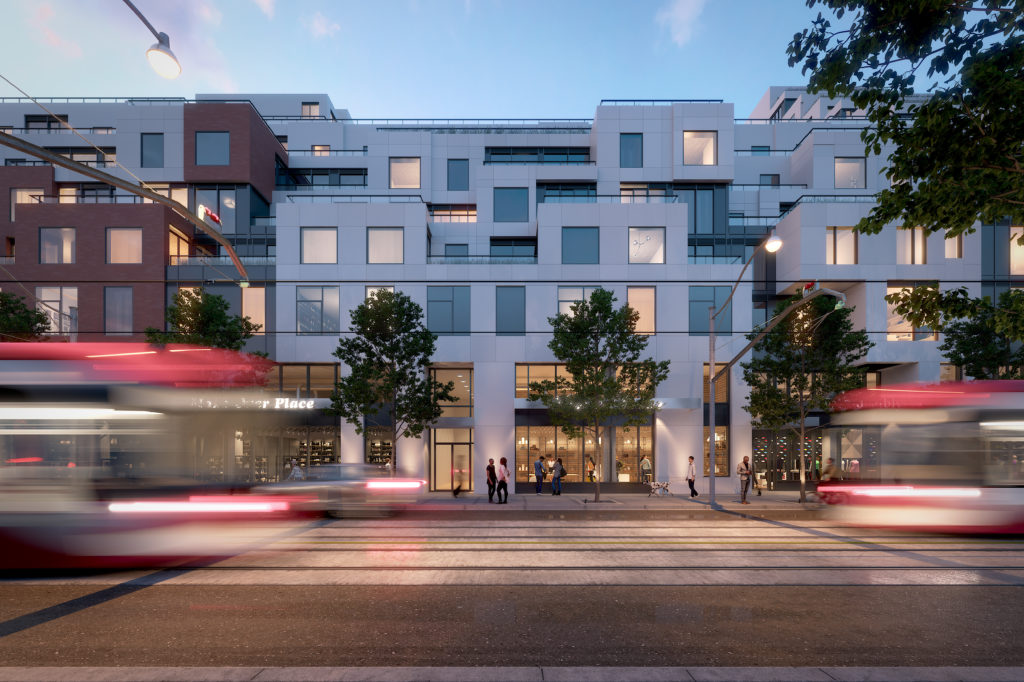
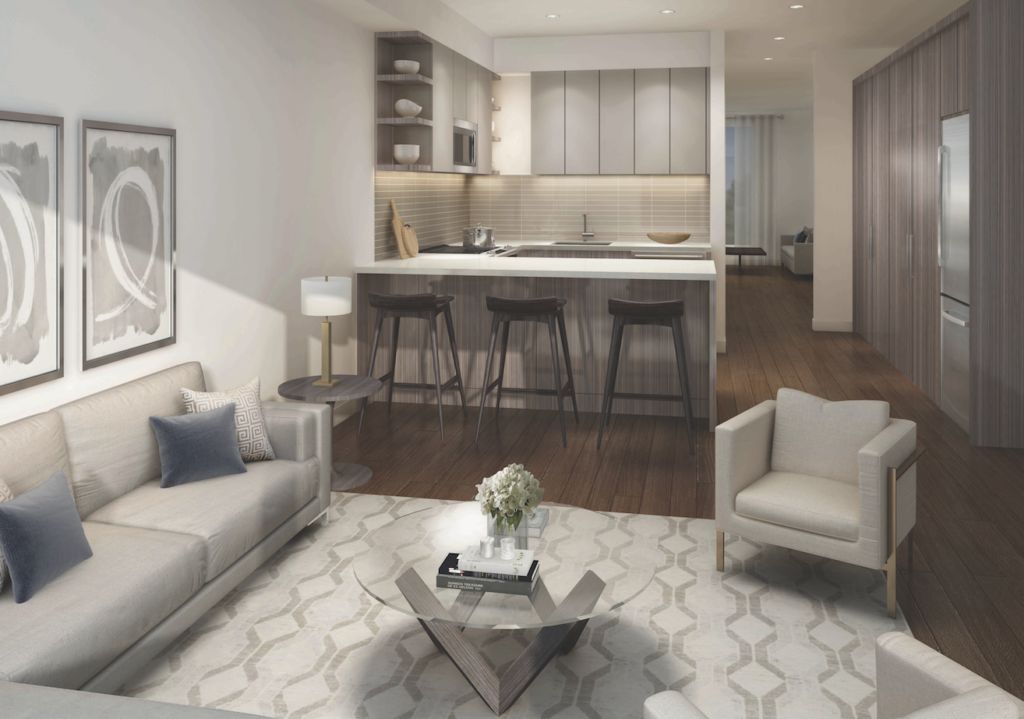
Don’t miss this opportunity to be able to purchase a new town home in the New Lawrence Heights! The town homes feature up to 2700 square feet of total living space, 4 bedrooms, the latest appliances and finishes and luxurious kitchens and baths.
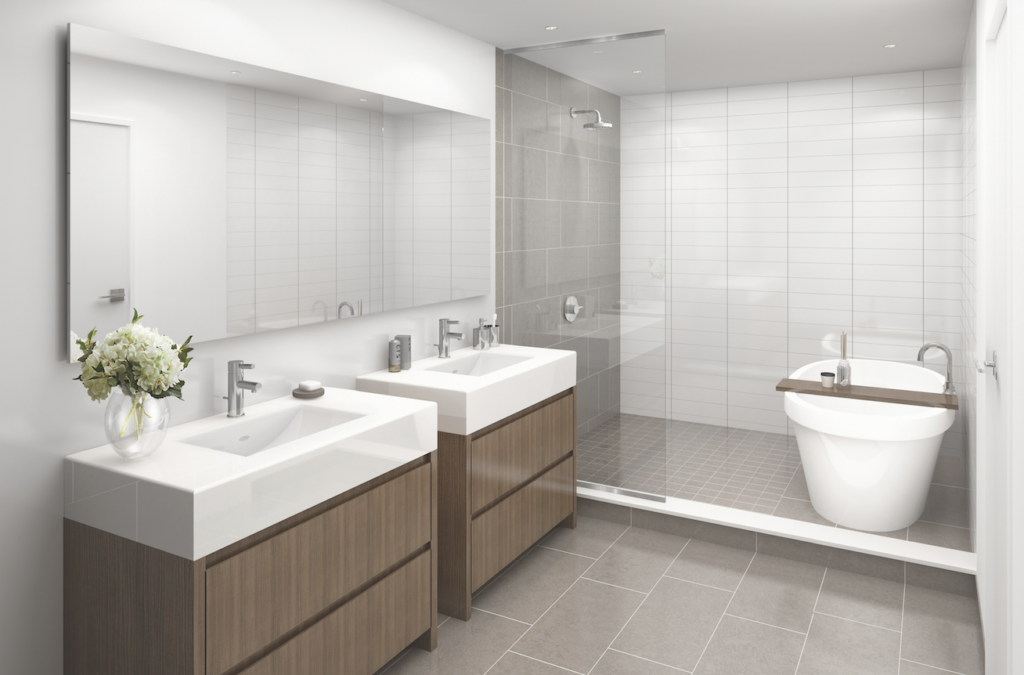
There are only a select few town homes still available in Toronto’s most dynamic new community.
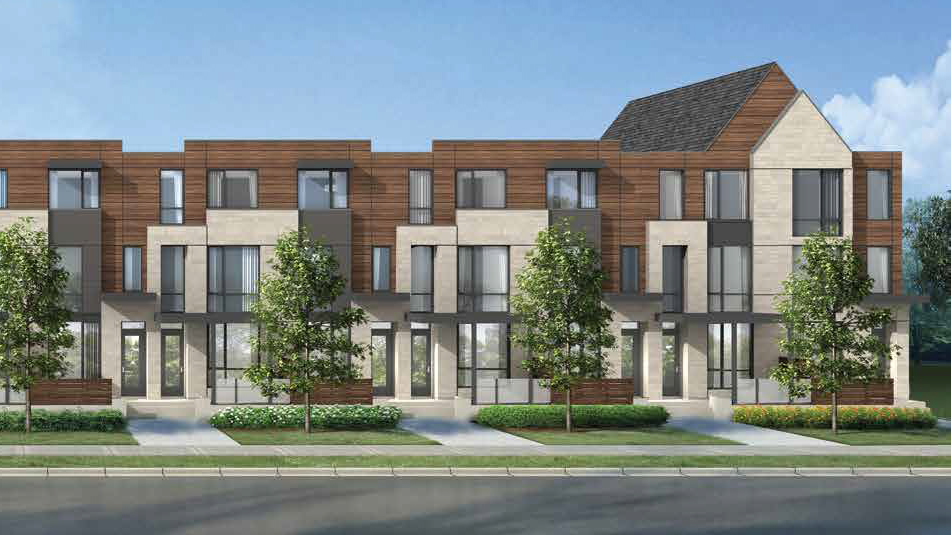
Enjoy a truly striking collection of innovative new home designs surrounded by the best North Toronto has to offer. Live moments from world-renowned Yorkdale Shopping Centre, celebrated public & private schools, lush parks & greenspaces and luxurious lifestyle amenities. What’s more, enjoy convenient access to the future LRT, GO Transit, Yorkdale & Lawrence West Subway Stations, the Allen Expressway and highways 400, 401 & 407.
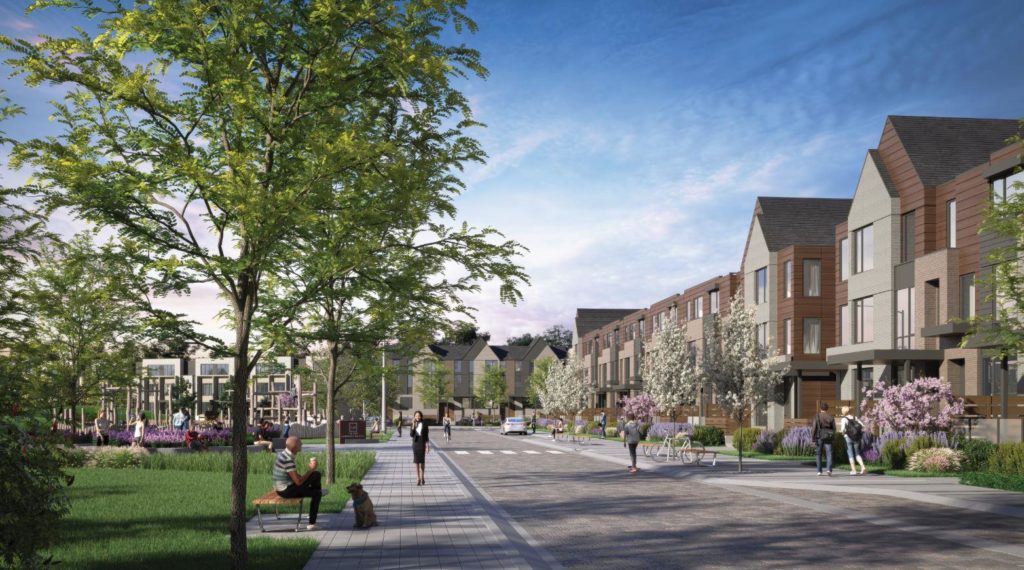
Visit http://newlawrenceheights.ca/ for more information!
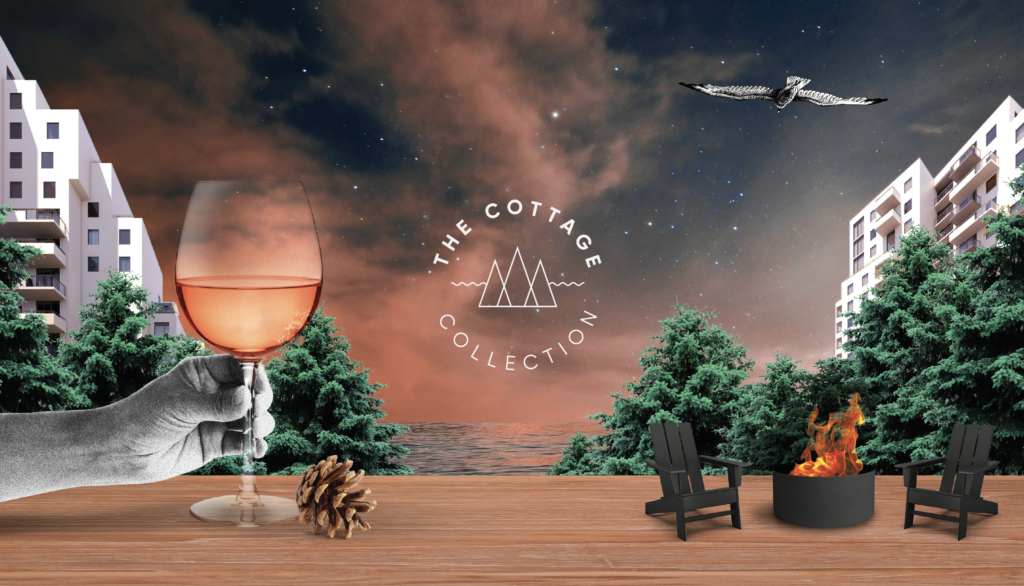
The Cottage Collection at Queen & Ashbridge Condominiums is the newest release at Toronto’s hottest selling Condominium. The Cottage Collection overlooks The Urban Forest: Queen & Ashbridge’s Muskoka inspired courtyard and is a exclusive collection of 1 and 2 bedroom suites.
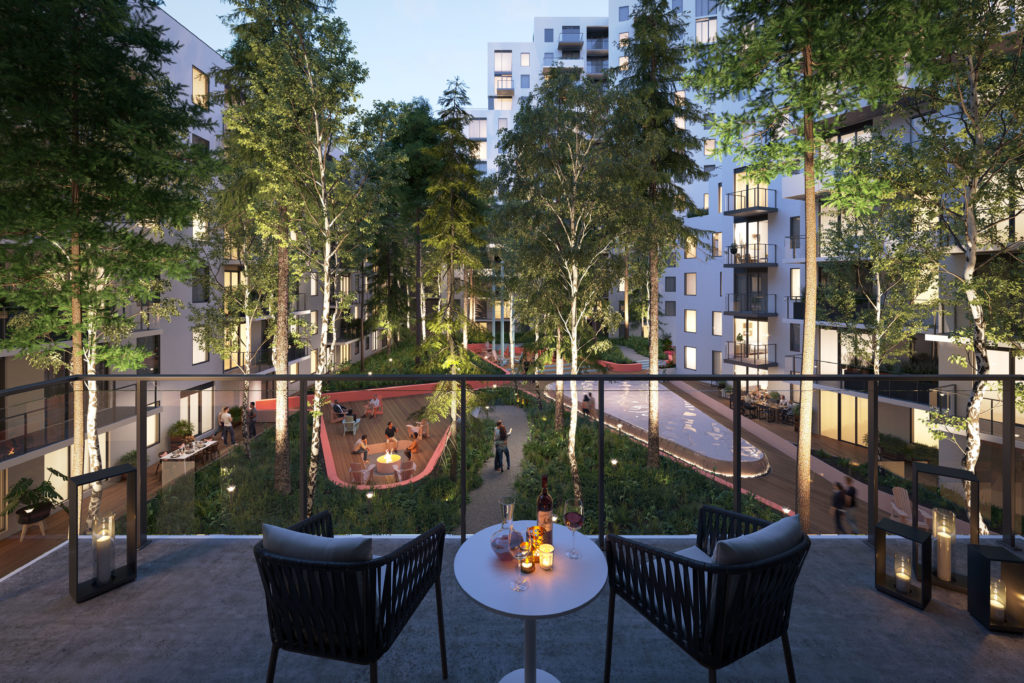
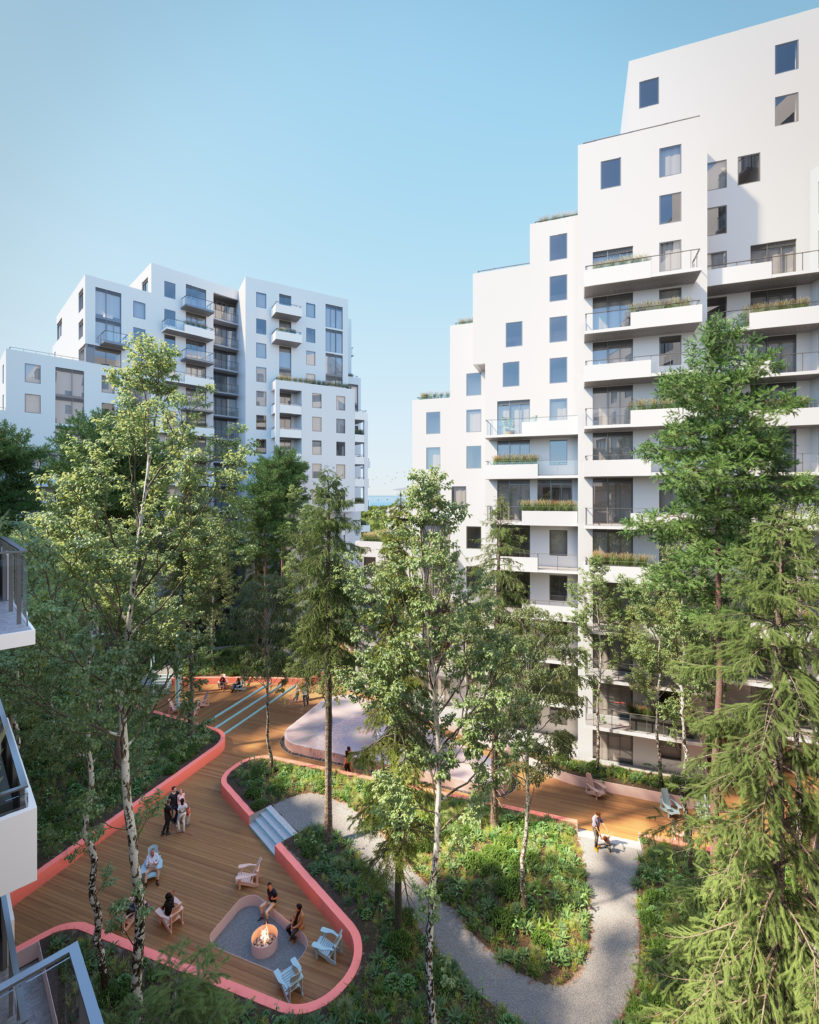
For a limited time only (until April 11, 2021), The Cottage Collection release features: 2 Years Free Maintenance, 2 Years Free Property Tax, Free Assignment, Capped Development Charges and an Upgrade Package of Finishes worth $20,000.00.

The Upgrade Package of Finishes includes: custom wood millwork and electric fireplaces in the living rooms, custom wood-Inspired feature walls in the main bedroom and wood-inspired tile feature walls in the ensuites.
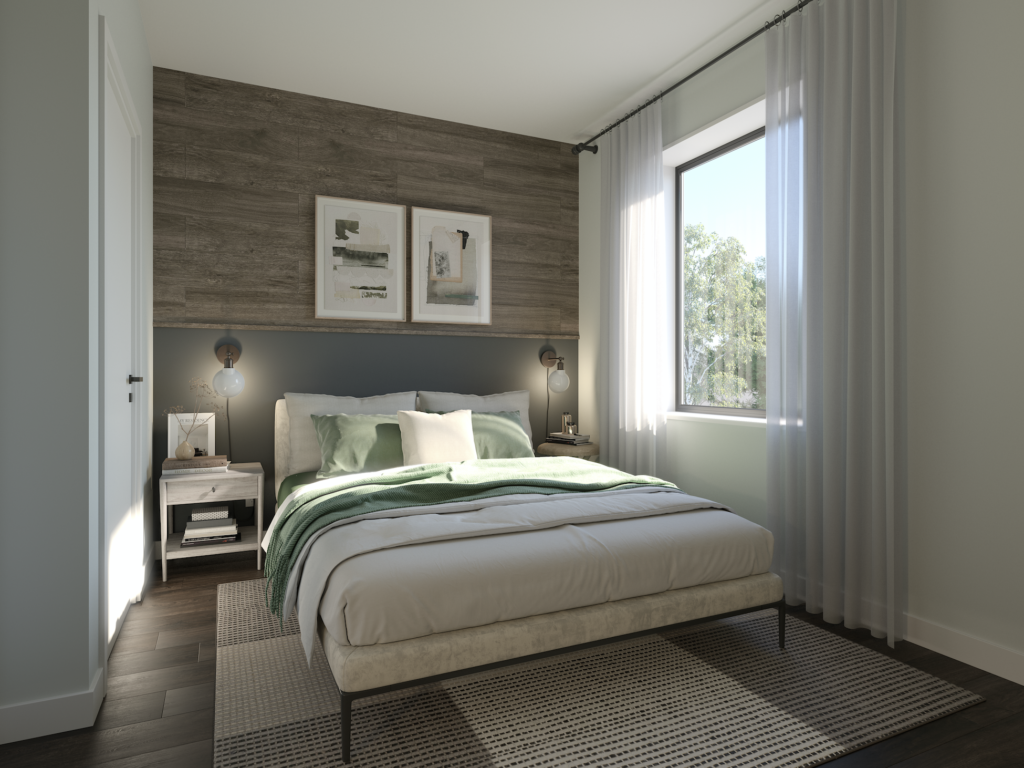
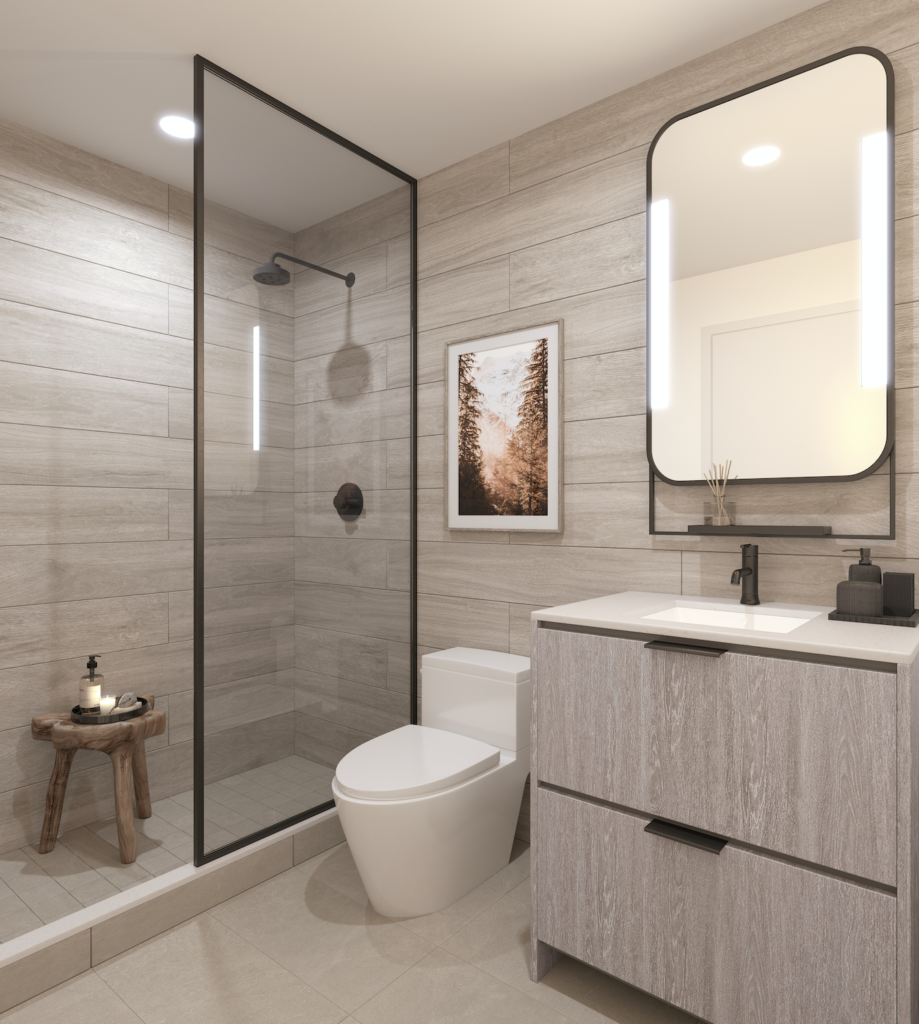
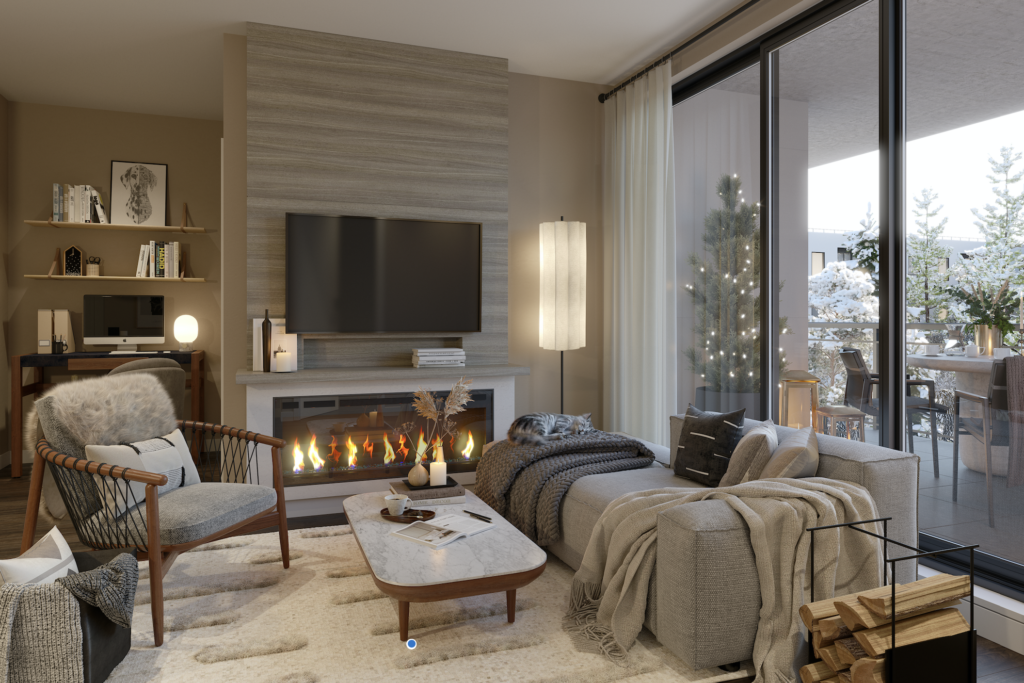
For more information, go to https://qacondos.com/ or contact the condo presentation gallery today!
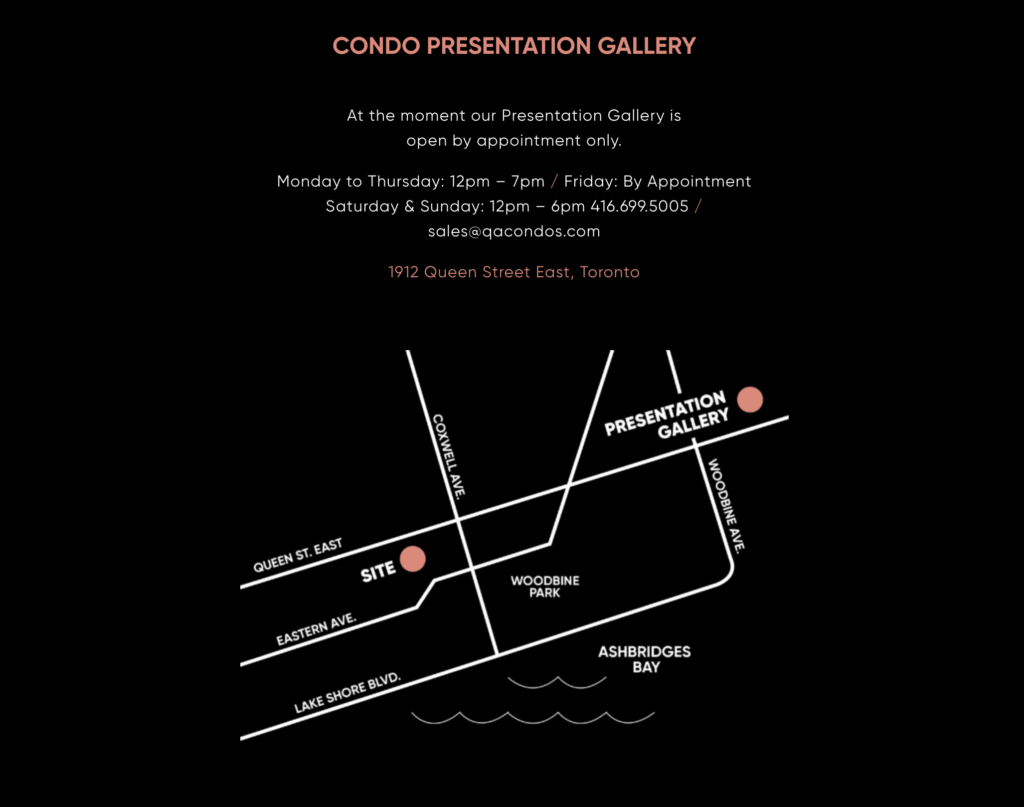
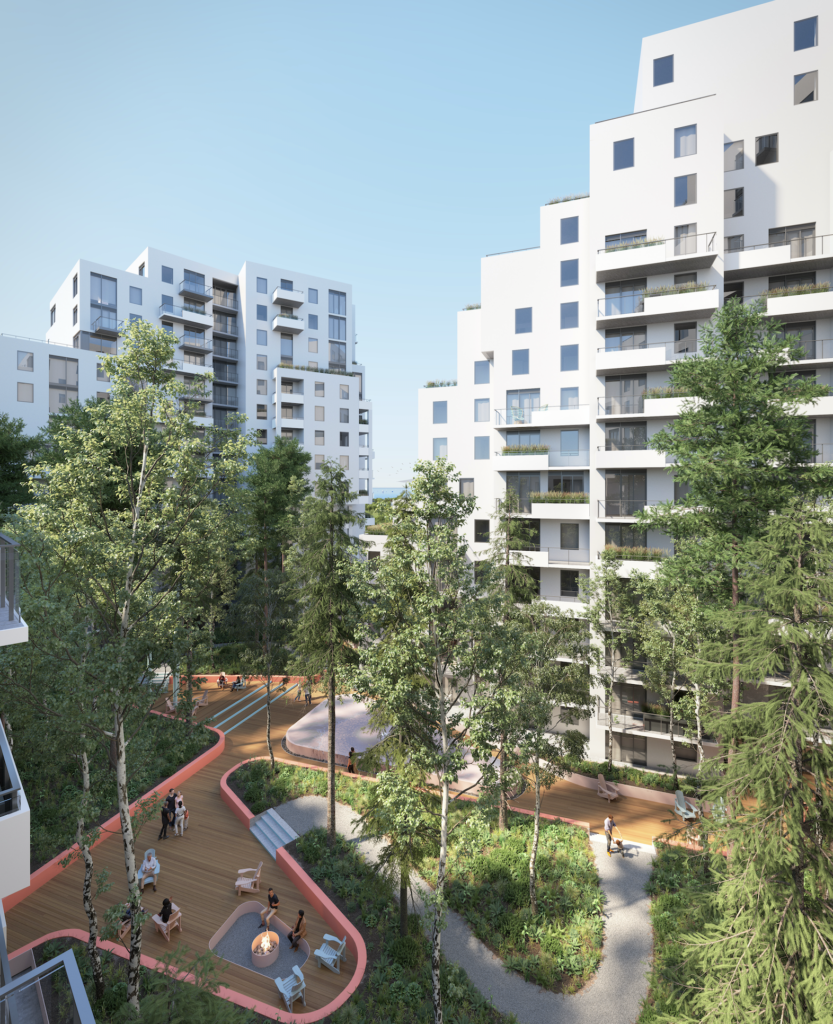
At the heart of Queen & Ashbridge Condominiums, is the The Urban Forest. Designed by landscape architect Liz Wreford of Public City Architecture, The Urban Forest brings a little Muskoka to the big city and occupies Queen & Ashbridge’s central courtyard.
Inspired by the landscape of Northern Ontario, The Urban Forest includes a sloped stone sun deck (the shore or the beach), wood boardwalks, a fire pit (the cove), a raised deck (the dock) overlooking a reflecting pool (the lake), a mixed coniferous/deciduous forest with rolling forest floor (the forest) and gravel paths through the forest.
Tall poles in the deck make reference to sail boat masts and the elements are tied together with a colourful ribbon of steel, creating many seating opportunities along the forest edge and around the sunken fire pit. Uplighting around the reflecting pool and in the forest understory creates a dynamic night environment. The forest is a mix of pine, fir and birch with native understory plants.
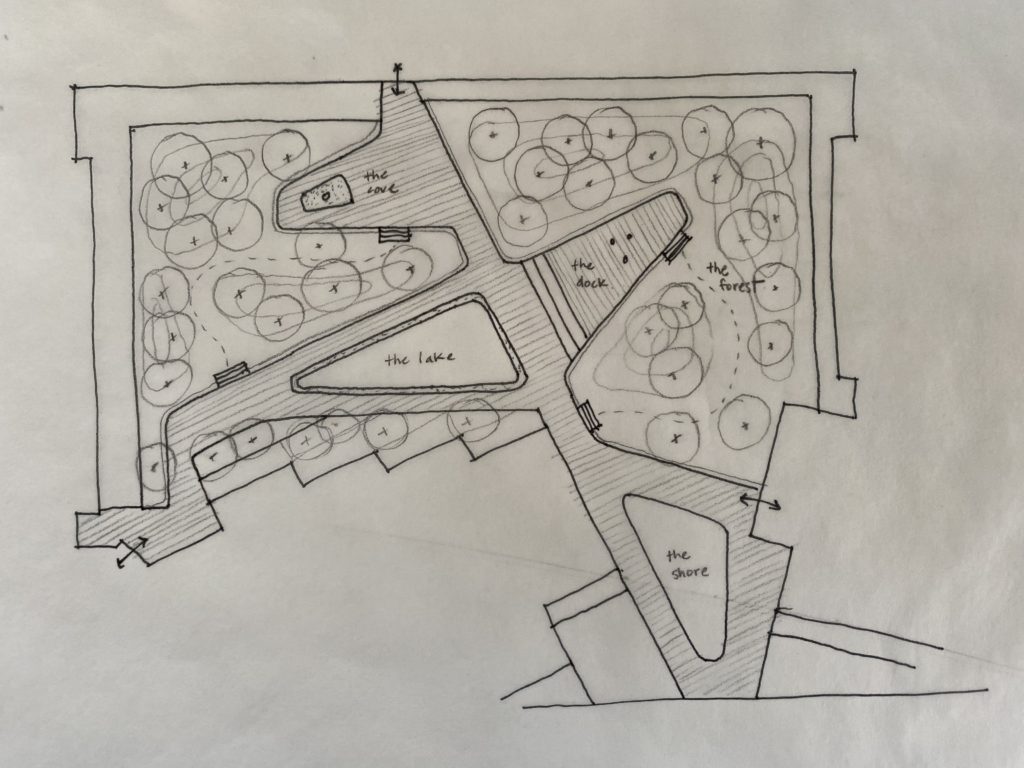
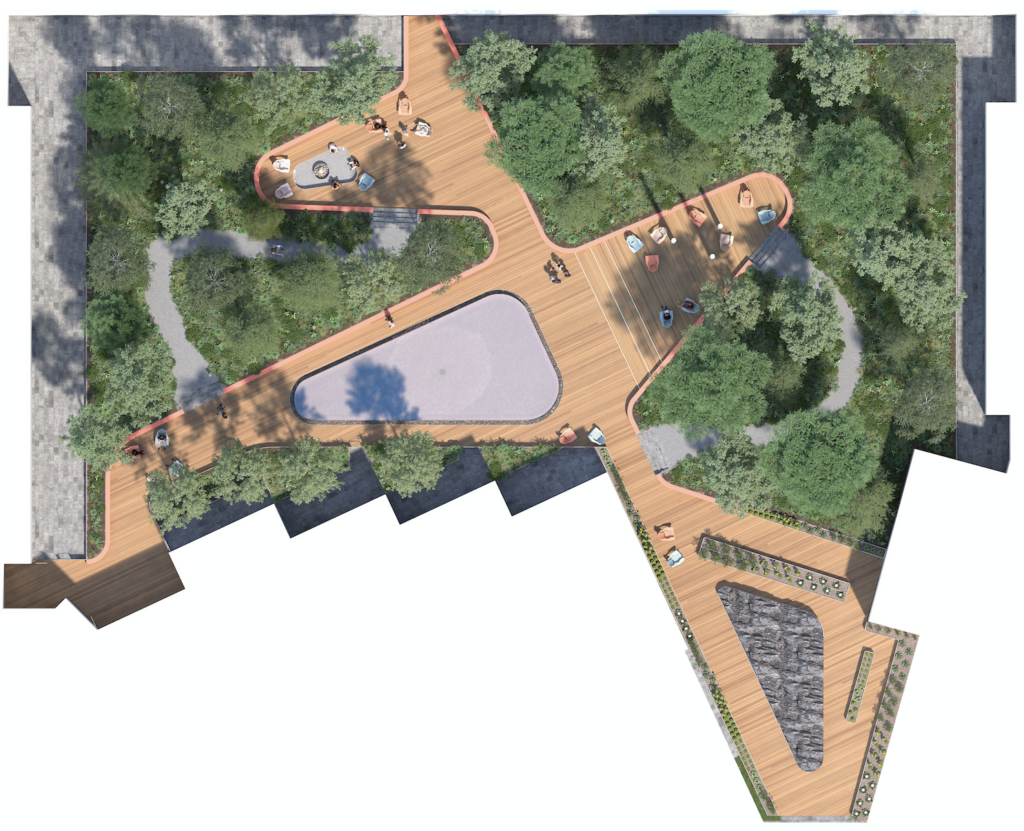
Those lucky enough to have a suite facing into The Urban Forest will be ensconced in nature year round and enjoy a little slice of cottage living from their balcony. Stay tuned for our next blog post where we feature The Cottage Collection – a new release of suites that overlook The Urban Forest!

One of the hallmarks of Queen & Ashbridge Condominiums is the over the top amenities on offer. Here, we take you on a journey to explore these laid back, luxe spaces.
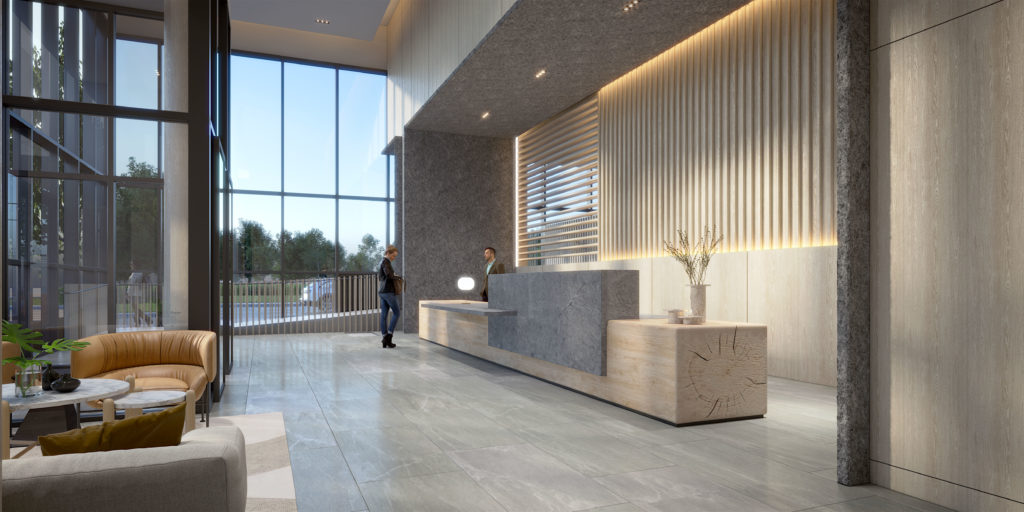
The first space to greet you is the lobby, or as we call it, The Bridge Lounge and it marks the beginning of your journey home. It will guide you onto a boardwalk inspired pathway to The Upper Lounge that features inspiring views of the surrounding park land where residents are encouraged to linger over coffee for a moment, a minute or maybe an afternoon!
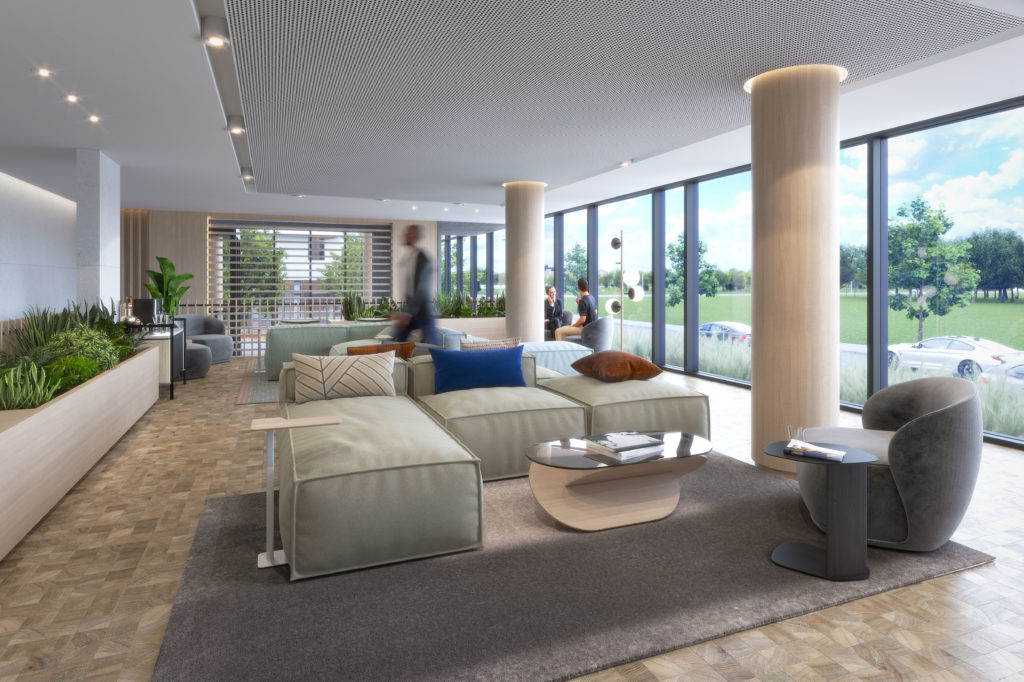
Next stop is the Coast Club – a 5,000 square foot, state-of-the-art fitness centre featuring double height ceilings, green feature walls and dynamic park views. This monument to healthy living kicks Queen & Ashbridge’s laidback aesthetic into high gear, spinning it into something more energetic. Ample cardio, strength and functional training zones and dedicated yoga and spin studios complete the picture. Afterwards, relax in the spa like steam rooms.
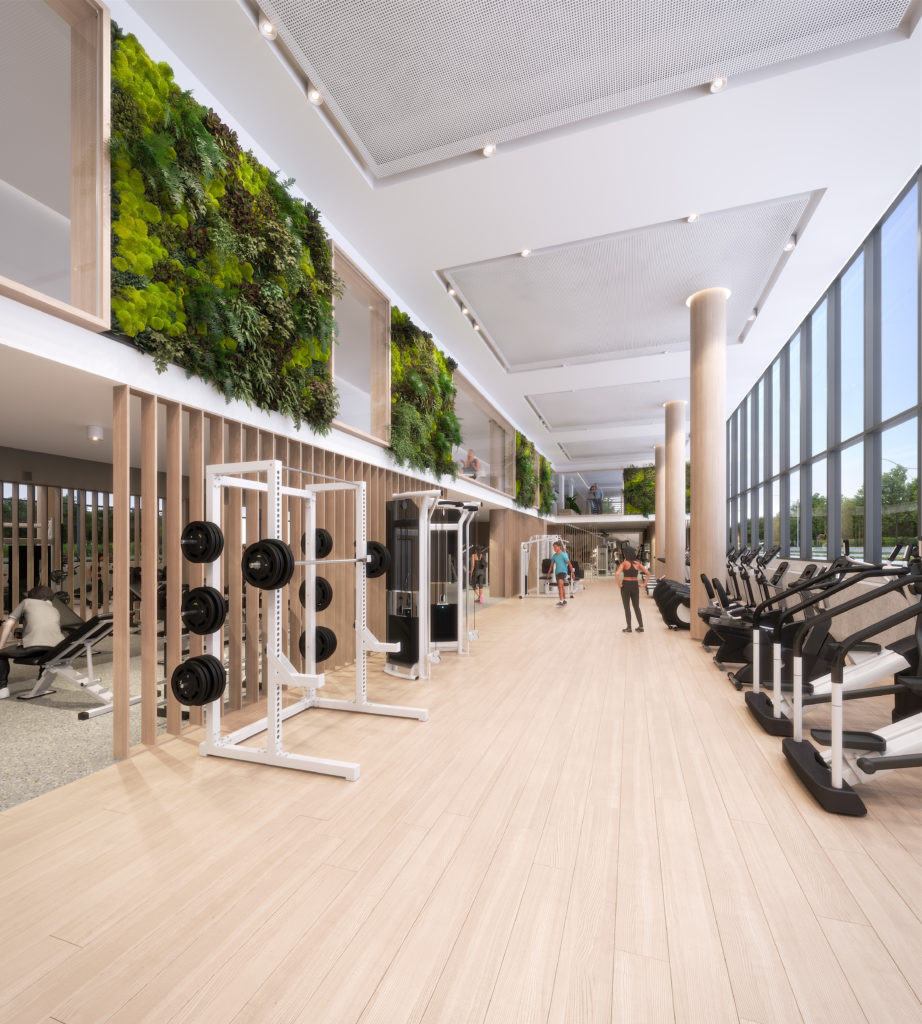
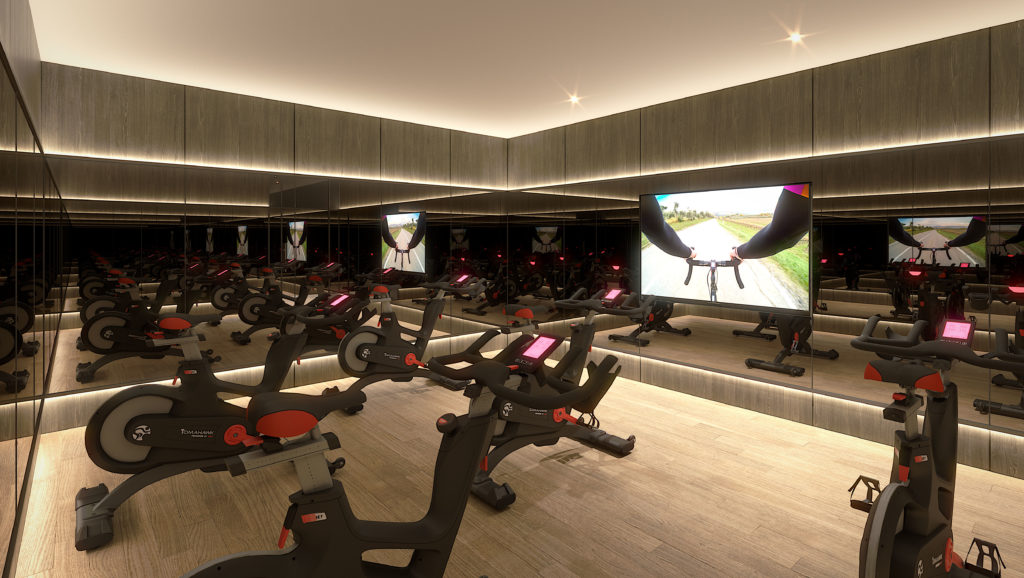
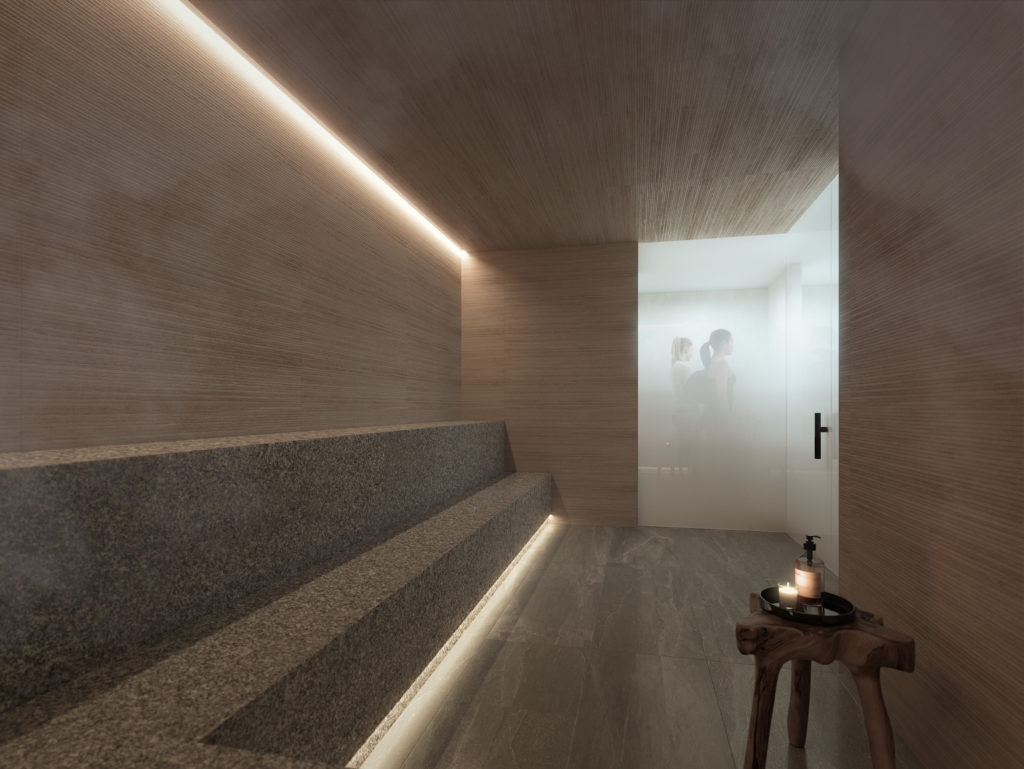
Past the The Upper Lounge and The Coast Club is The Woodbine Coworking Space. Featuring double-height ceilings and towering windows with green views, The Woodbine Coworking Space has both communal and private working and lounge spaces and is anchored by a large fireplace.
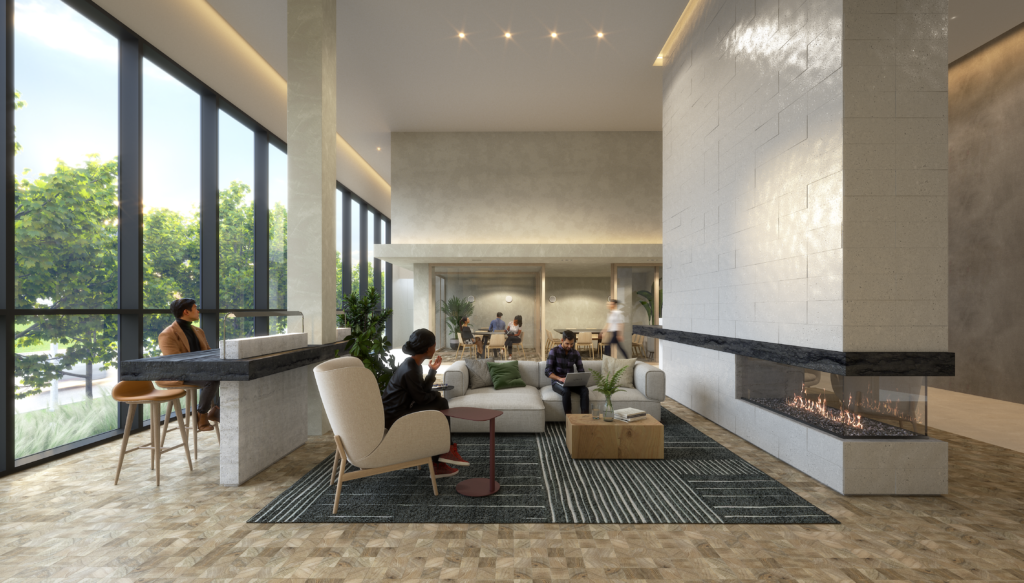
The space is designed to accentuate streetscape views and allow in ample daylight to help illuminate your thinking. And if the ideas aren’t flowing, the layered, linear interior also makes for a pleasant space in which to accept your writer’s block.
From here, jump on an elevator and head to the roof top to the The Sky Club for a sunset cocktail. The Sky Club is a private gathering space to rival the city’s breathtaking best. Think members only social club or boutique restaurant, but without the waitlist. The nightly show starts just before the sun sets on the downtown Toronto skyline. The chic bar, fireside lounge and cozy reading nook offer ample perches from which to watch it. Journey to The Sky Club for an introspective evening alone or an intimate gathering with friends.
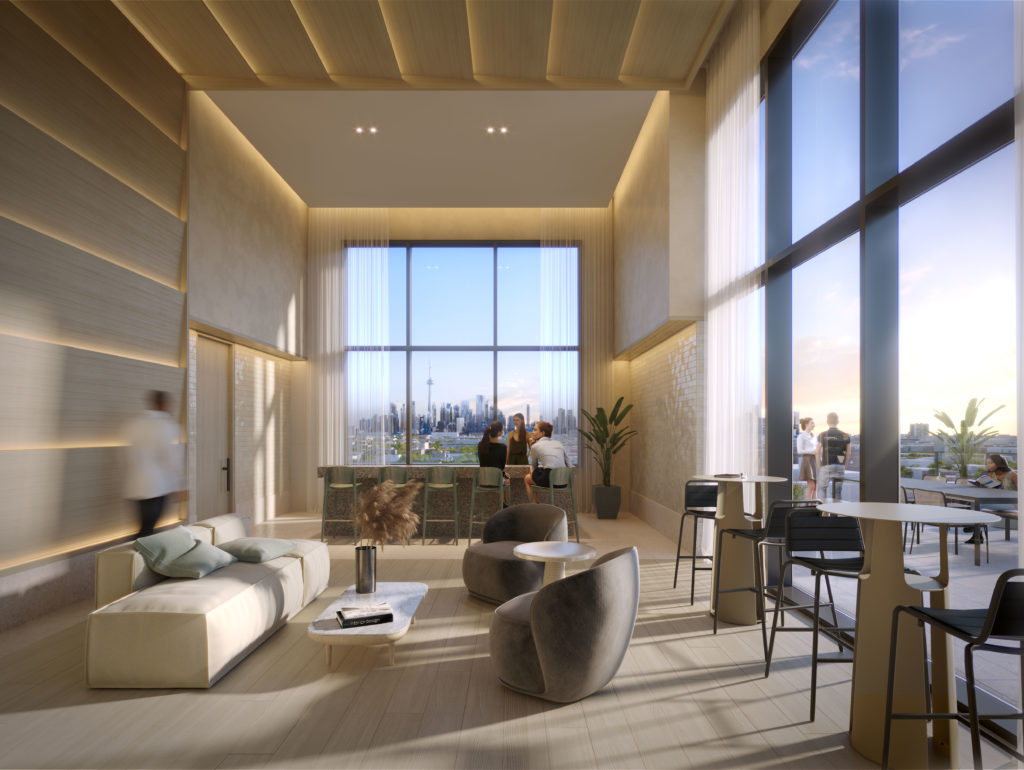
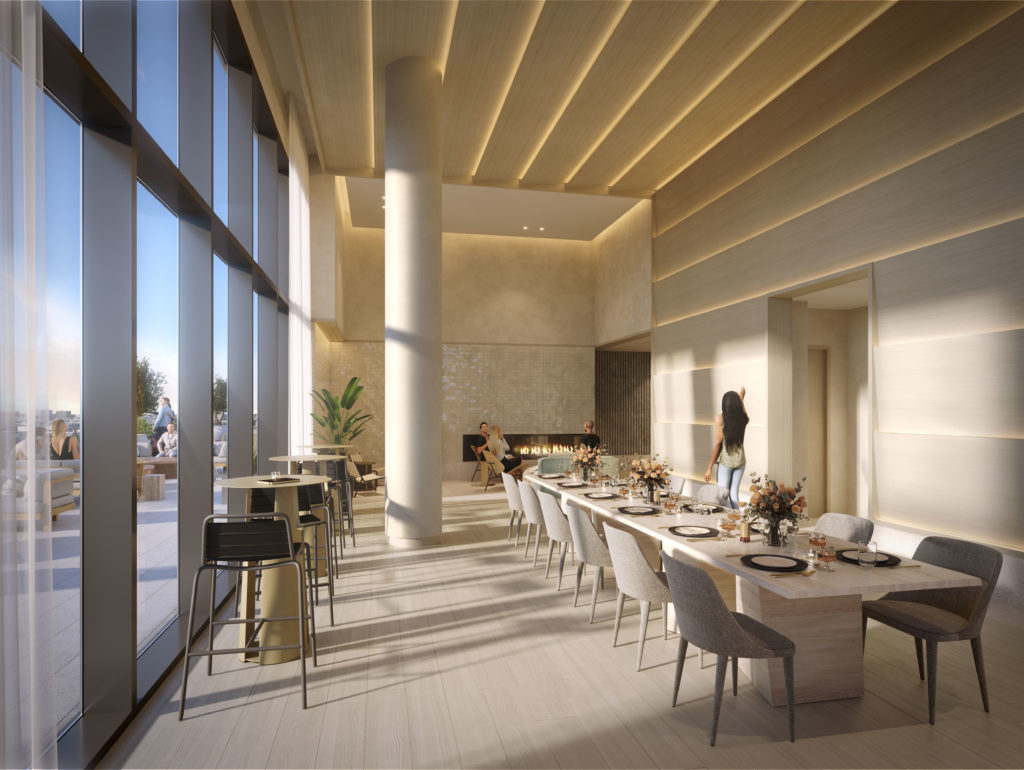
Just beyond The Sky Club’s picture windows lies its outdoor terrace. Two distinct spaces for smaller gatherings can be instantly converted into one, meaning your get-together is limited only by your imagination. At the North end of The Sky Club’s terrace, the views and sounds of Queen Street make for the perfect sunbathing backdrop and soundtrack. To the West, an uninterrupted downtown Toronto skyline delivers urban ambiance. Fire up the BBQ and combine cocktails and canapés to complete the scene.
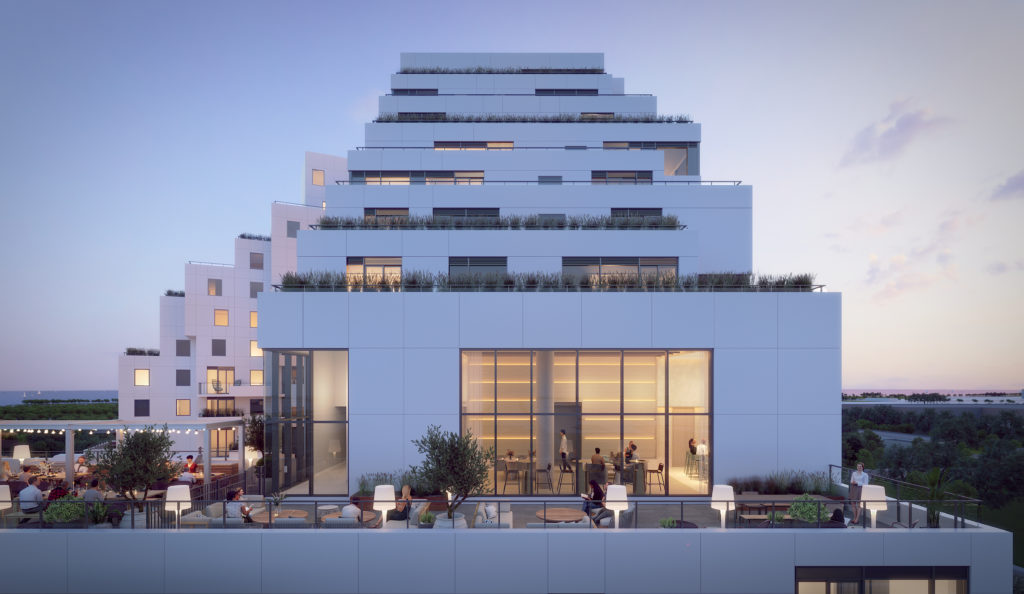
Neighbourhoods don’t come much friendlier to the four legged than Coastal Queen East, but if your sidekick needs to burn off a little midday energy, you may opt to skip the park and head out to the roof top dog run. Dogs will appreciate the ample green space; you’ll appreciate the views.
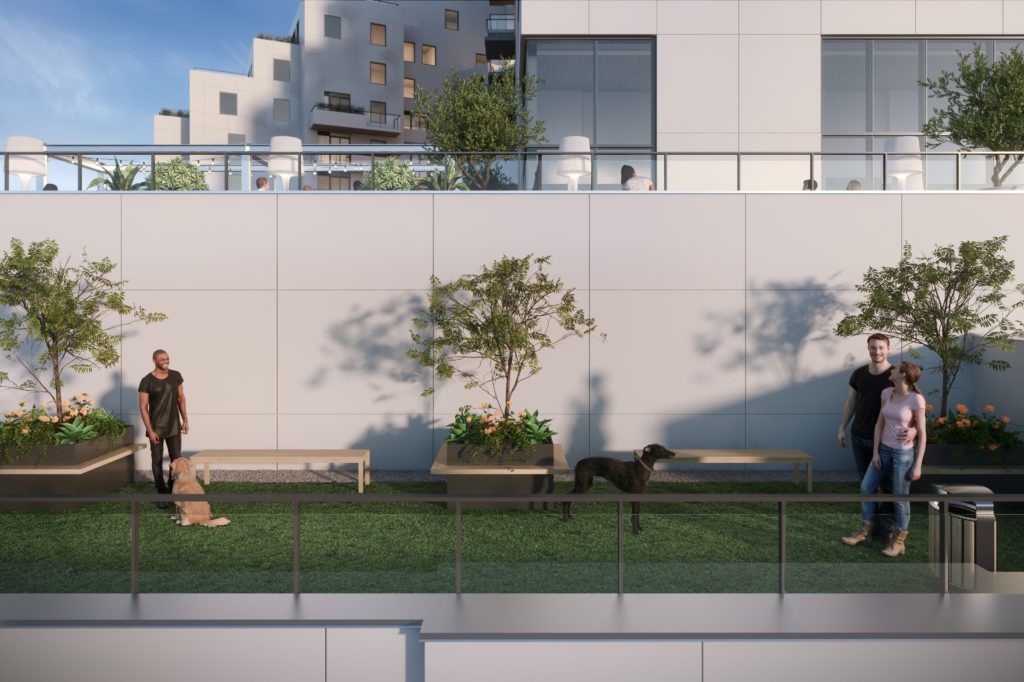
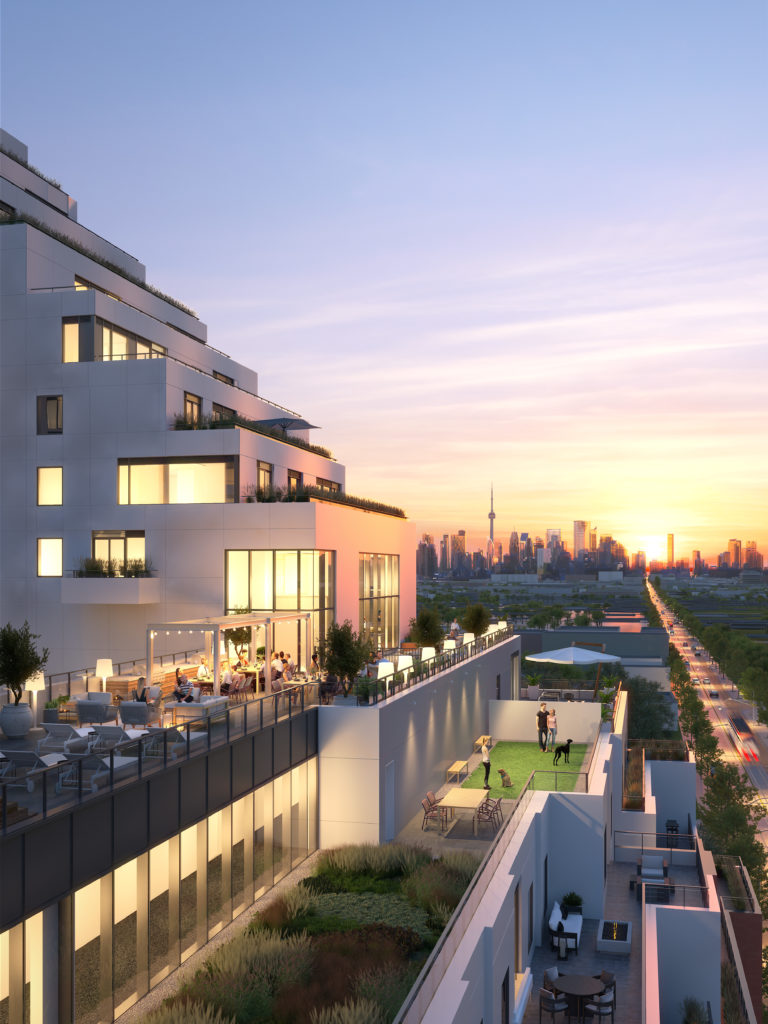
In addition to these outstanding amenities, visitors to Queen & Ashbridge will be well taken care of in the 7 guest suites, which raise the bar for accommodations to built-in boutique hotel heights. All communal amenities are professionally managed with an elevated level of service and programming by our dedicated on-site property management team.
For more on Queen & Ashbridge, visit https://qacondos.com/
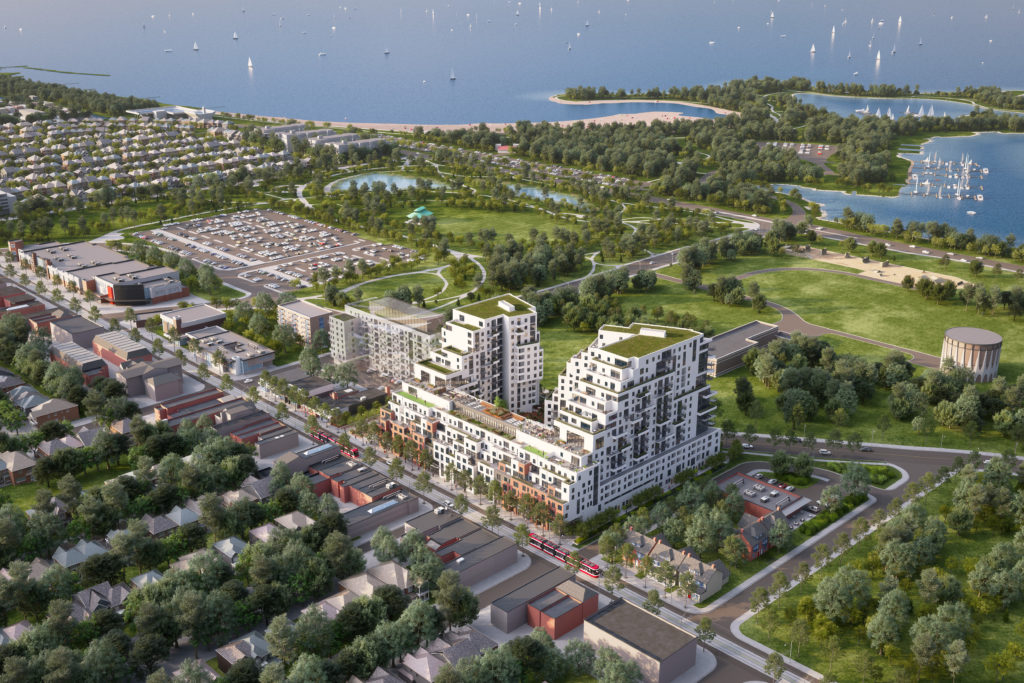
Check out “Big Payday Awaits Investors at Q&A Condos” in the latest edition of Canadian Real Estate Wealth!
Big Payday Awaits Investors at Q&A Condos
By Neil Sharma – December 29, 2020
Queen & Ashbridge Condos has managed to distinguish itself from Toronto’s staidly designed condominium stock by harnessing the potential both within and without the building, and attracting robust end user interest in the process.
Located in the Beaches, the building’s Queen St. E. frontage offers residents value-boosting streetcar service, hundreds of restaurants, bars and boutique shops along the celebrated street, and the most access to nature anywhere in Toronto.
“The Nos. 1 and 2 amenities are Lake Ontario and the largest expanse of green open space in all of the GTA,” Howard Cohen, president of Context Development, Q&A’s co-developer, told CREW. “Woodbine Park, Woodbine Beach, Ashbridges Bay and Pump House Park are next to Q&A, so it’s really amazing the amount of green open space we have there, and we’re immediately north of Ashbridges Bay Yacht Club.”
The Beaches has been one of Toronto’s most desirable neighbourhoods for the aforesaid reasons long before citywide housing prices began surging a few years ago, and it could also explain why, unlike most Toronto condos that are investor-driven, the overwhelming majority of Q&A’s buyers so far are end users, some of whom have already purchased the more expensive units over $2 million. It’s perhaps for that reason investors would benefit from owning a unit or two at Q&A—Toronto rents haven’t carried condos for a few years, but capital appreciation potential is through the roof—because when the units enter the resale market, end users will pay a premium that other investors won’t.
“It’s unusual for end users to buy preconstruction because they have to wait about four years to move in, but that Q&A is getting huge interest from end users tells an investor something powerful,” said Cohen. “When they put a downtown unit on the resale market, they get a huge amount of competition, because probably 95% of downtown towers are bought by investors, so everyone living in it is a tenant. Our building will probably be half and half, and with more end users there’s more value, especially on the resale market, because an investor likely won’t sell a Q&A unit to another investor, they will sell it to an end user, and end user-driven buildings are taken care of better. You see that with downtown condo boards that only want to keep the fees down as opposed to maintaining the building.”
Dil Bhanga, a broker with Royal LePage Flower City Realty, says buildings with high end user contingents last much longer than investor-driven buildings, which run the risk of falling into disrepair faster than they should.
“End users take care of the condo more than investors, who just want rent and low overhead,” he said. “End users always monitor the condo corporation and status certificate to make that anything to do with maintenance is taken care of.”
Cohen added that, unlike the downtown towers every real estate broker in Toronto brings their investor clients to, clued in brokers have been bringing their clients to Q&A, which is being co-developed by RioCan Living, since it launched a couple of months ago.
“Housing prices in the Beaches are through the roof. We’re finding it’s the brokers who know this part of Toronto, as opposed to the cookie cutters downtown, who are bringing us the most buyers as investors.”
The 17-storey, 360-unit U-shaped development, which incorporates geothermal energy to keep utility costs low, will feature a 5,000 sq ft state-of-the-art fitness centre equipped with a yoga studio, spa and steam saunas, co-working space for residents, a rooftop party room and lounge with a capacious outdoor terrace that has cooking and dining areas, and a courtyard for residents.

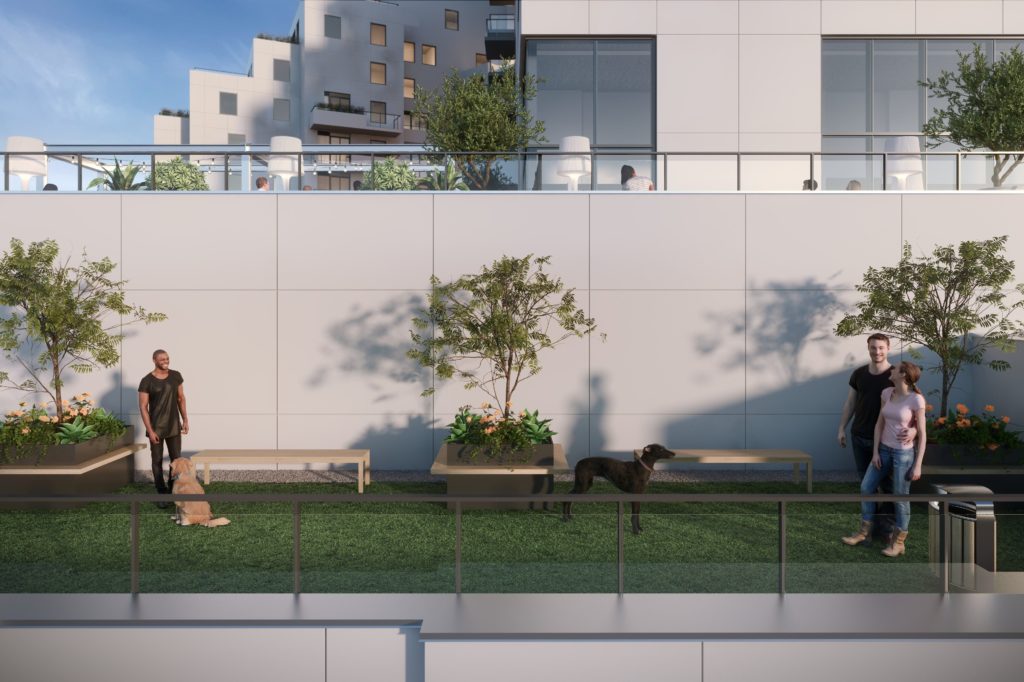
“There’s also a dog run and a dog washing station, and we’ve been getting a really good response to that,” said Cohen. “Our architect [Teeple Architects] came up with a building configuration that looks a little like a pyramid in its genesis, and on the skyline it’s going to be pretty exciting. Because of the way the building is shaped and modelled, it’s created a really beautiful courtyard that’s a private park for people who live in the building, which some of the units overlook, and which we think of as an urban forest.”
